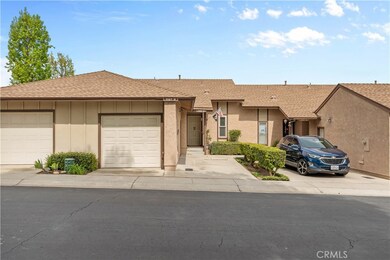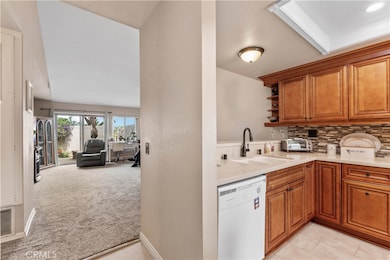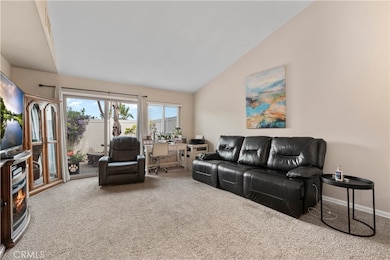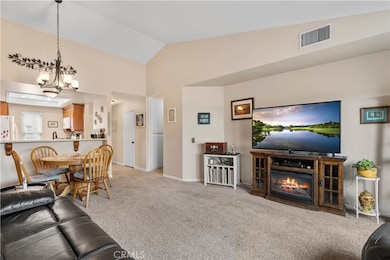
1127 Stone Pine Ln Unit B Corona, CA 92879
Central Corona NeighborhoodHighlights
- Spa
- No Units Above
- Open Floorplan
- El Cerrito Middle School Rated A-
- Updated Kitchen
- Quartz Countertops
About This Home
As of May 2025Welcome to this charming 2-bedroom, 2-bathroom condo in the heart of Corona! This beautifully maintained home features newer carpets and luxury vinyl plank (LVP) flooring, double-pane windows for energy efficiency, and a newer furnace (less than 5 years old) with an air scrubber for improved indoor air quality. The upgraded kitchen is a chef’s delight, boasting a quartz countertops, a deep refrigerator, 5-burner stove, tile backsplash, microwave, and soft-close cabinets and drawers. Step outside to a serene private patio with a concrete table, mandarin and lime trees, perfect for relaxing or entertaining. A small doggie door adds extra convenience for pet owners! The home also includes an attached garage with a 1.5-year-old opener and new springs, plus a dedicated uncovered parking spot right in front. Located within walking distance to schools, this home is also conveniently near The Shops at Dos Lagos, grocery stores, restaurants, and the 15 Freeway. Enjoy the community’s refreshing pool and spa, perfect for unwinding after a long day. Don’t miss out on this wonderful home! Schedule a tour today!
Last Agent to Sell the Property
Keller Williams Realty Brokerage Phone: 909-560-7664 License #02028472 Listed on: 04/03/2025

Townhouse Details
Home Type
- Townhome
Est. Annual Taxes
- $2,982
Year Built
- Built in 1985
Lot Details
- 2,178 Sq Ft Lot
- No Units Above
- Two or More Common Walls
HOA Fees
- $239 Monthly HOA Fees
Parking
- 1 Car Attached Garage
- 1 Open Parking Space
- Parking Available
- Driveway
Home Design
- Turnkey
- Planned Development
- Stucco
Interior Spaces
- 1,024 Sq Ft Home
- 1-Story Property
- Open Floorplan
- Neighborhood Views
- Home Security System
Kitchen
- Updated Kitchen
- Eat-In Kitchen
- Electric Oven
- Microwave
- Dishwasher
- Quartz Countertops
- Laminate Countertops
Flooring
- Carpet
- Vinyl
Bedrooms and Bathrooms
- 2 Main Level Bedrooms
- Remodeled Bathroom
- 2 Full Bathrooms
- Bathtub with Shower
- Walk-in Shower
- Exhaust Fan In Bathroom
Laundry
- Laundry Room
- Dryer
- Washer
Outdoor Features
- Spa
- Enclosed Patio or Porch
- Exterior Lighting
- Rain Gutters
Utilities
- Central Heating and Cooling System
- Water Heater
Listing and Financial Details
- Tax Lot 5
- Tax Tract Number 183
- Assessor Parcel Number 111374005
- $34 per year additional tax assessments
Community Details
Overview
- 230 Units
- Laurelwood Association, Phone Number (949) 450-0202
- Action HOA
- Maintained Community
Recreation
- Community Pool
- Community Spa
Security
- Fire and Smoke Detector
Ownership History
Purchase Details
Home Financials for this Owner
Home Financials are based on the most recent Mortgage that was taken out on this home.Purchase Details
Home Financials for this Owner
Home Financials are based on the most recent Mortgage that was taken out on this home.Purchase Details
Home Financials for this Owner
Home Financials are based on the most recent Mortgage that was taken out on this home.Purchase Details
Purchase Details
Home Financials for this Owner
Home Financials are based on the most recent Mortgage that was taken out on this home.Purchase Details
Home Financials for this Owner
Home Financials are based on the most recent Mortgage that was taken out on this home.Purchase Details
Home Financials for this Owner
Home Financials are based on the most recent Mortgage that was taken out on this home.Purchase Details
Home Financials for this Owner
Home Financials are based on the most recent Mortgage that was taken out on this home.Purchase Details
Home Financials for this Owner
Home Financials are based on the most recent Mortgage that was taken out on this home.Similar Homes in the area
Home Values in the Area
Average Home Value in this Area
Purchase History
| Date | Type | Sale Price | Title Company |
|---|---|---|---|
| Grant Deed | $480,000 | First American Title | |
| Interfamily Deed Transfer | -- | Amrock Inc | |
| Interfamily Deed Transfer | -- | Amrock Inc | |
| Interfamily Deed Transfer | -- | Title Source Inc | |
| Interfamily Deed Transfer | -- | Title Source Inc | |
| Interfamily Deed Transfer | -- | None Available | |
| Grant Deed | $227,000 | First American Title Company | |
| Grant Deed | $150,000 | Fidelity National Title Comp | |
| Trustee Deed | $128,800 | None Available | |
| Grant Deed | $94,000 | First American Title Co | |
| Grant Deed | $73,000 | Ati Title Company |
Mortgage History
| Date | Status | Loan Amount | Loan Type |
|---|---|---|---|
| Open | $336,000 | New Conventional | |
| Previous Owner | $275,000 | New Conventional | |
| Previous Owner | $259,845 | New Conventional | |
| Previous Owner | $210,255 | New Conventional | |
| Previous Owner | $215,650 | New Conventional | |
| Previous Owner | $147,283 | FHA | |
| Previous Owner | $272,000 | Stand Alone First | |
| Previous Owner | $244,000 | Stand Alone First | |
| Previous Owner | $50,000 | Credit Line Revolving | |
| Previous Owner | $93,397 | FHA | |
| Previous Owner | $73,057 | FHA |
Property History
| Date | Event | Price | Change | Sq Ft Price |
|---|---|---|---|---|
| 05/27/2025 05/27/25 | Sold | $480,000 | 0.0% | $469 / Sq Ft |
| 04/25/2025 04/25/25 | Pending | -- | -- | -- |
| 04/03/2025 04/03/25 | For Sale | $479,990 | +111.4% | $469 / Sq Ft |
| 04/24/2014 04/24/14 | Sold | $227,000 | -3.4% | $222 / Sq Ft |
| 03/26/2014 03/26/14 | Pending | -- | -- | -- |
| 10/09/2013 10/09/13 | For Sale | $235,000 | -- | $229 / Sq Ft |
Tax History Compared to Growth
Tax History
| Year | Tax Paid | Tax Assessment Tax Assessment Total Assessment is a certain percentage of the fair market value that is determined by local assessors to be the total taxable value of land and additions on the property. | Land | Improvement |
|---|---|---|---|---|
| 2025 | $2,982 | $278,258 | $49,028 | $229,230 |
| 2023 | $2,982 | $267,455 | $47,125 | $220,330 |
| 2022 | $2,886 | $262,211 | $46,201 | $216,010 |
| 2021 | $2,828 | $257,071 | $45,296 | $211,775 |
| 2020 | $2,796 | $254,436 | $44,832 | $209,604 |
| 2019 | $2,730 | $249,448 | $43,953 | $205,495 |
| 2018 | $2,667 | $244,558 | $43,092 | $201,466 |
| 2017 | $2,601 | $239,764 | $42,248 | $197,516 |
| 2016 | $2,574 | $235,064 | $41,420 | $193,644 |
| 2015 | $2,517 | $231,535 | $40,799 | $190,736 |
| 2014 | $1,750 | $157,945 | $42,118 | $115,827 |
Agents Affiliated with this Home
-
Amit Khushalani
A
Seller's Agent in 2025
Amit Khushalani
Keller Williams Realty
(909) 560-7664
1 in this area
1 Total Sale
-
Luis Lozano

Buyer's Agent in 2025
Luis Lozano
PPF Realty
(951) 410-5093
4 in this area
25 Total Sales
-
Peter McKernan

Buyer Co-Listing Agent in 2025
Peter McKernan
PPF Realty
(714) 328-2814
4 in this area
204 Total Sales
-
D
Seller's Agent in 2014
Diana Nieves
Realty ONE Group West
-
J
Buyer's Agent in 2014
JERRY LAMPASSI
REAL ESTATE BROKER SERVICES
Map
Source: California Regional Multiple Listing Service (CRMLS)
MLS Number: IG25062831
APN: 111-374-005
- 1601 Wintergreen Ln Unit C
- 1601 Wintergreen Ln Unit F
- 992 Redwood Ct
- 962 Inn Keeper Ln Unit C
- 932 Redwood Ct
- 1761 Forum Way Unit A
- 983 Elsa Ct Unit B
- 1721 Maxwell Ln Unit B
- 1744 Forum Way Unit C
- 843 Alder St
- 1550 Rimpau Ave Unit 42
- 1550 Rimpau Ave Unit 39
- 1550 Rimpau Ave Unit 20
- 1550 Rimpau Ave Unit 37
- 1550 Rimpau Ave Unit 100
- 1550 Rimpau Ave Unit 102
- 1550 Rimpau Ave Unit 152
- 1550 Rimpau Ave Unit 35
- 1550 Rimpau Ave Unit 52
- 1991 Wren Ave






