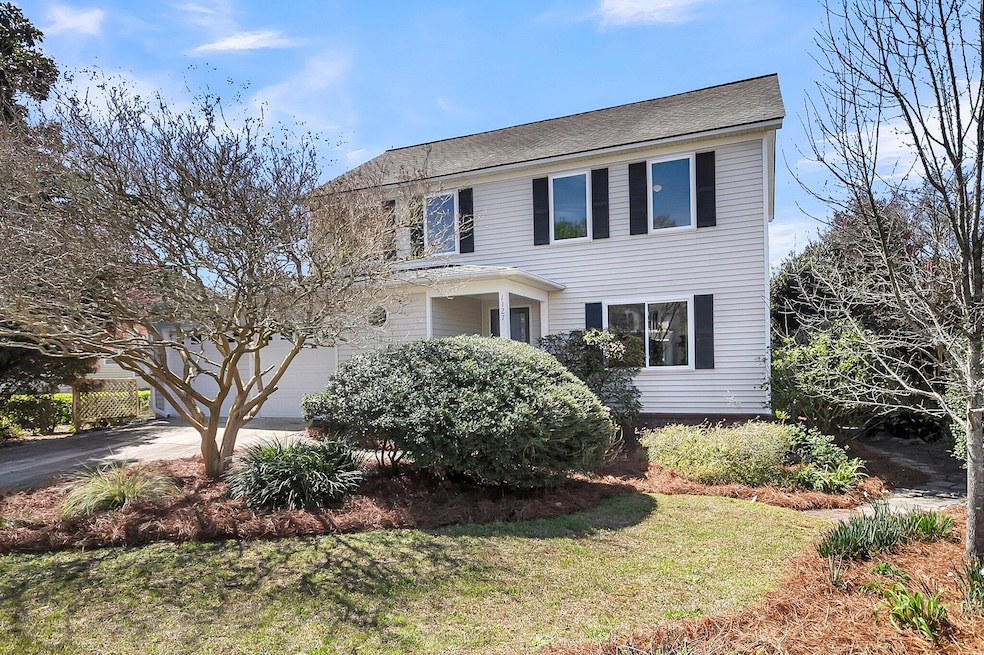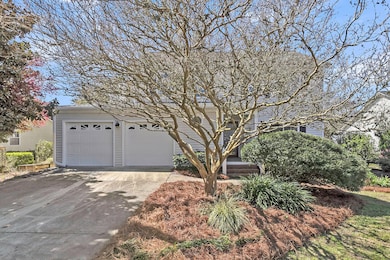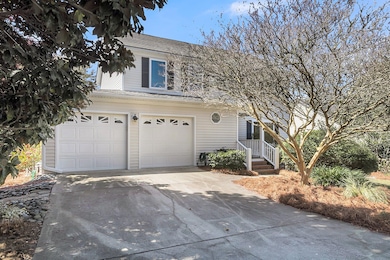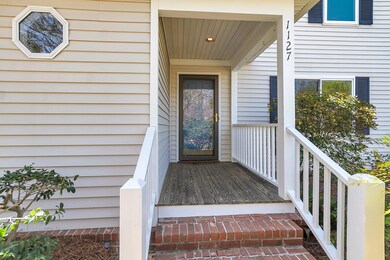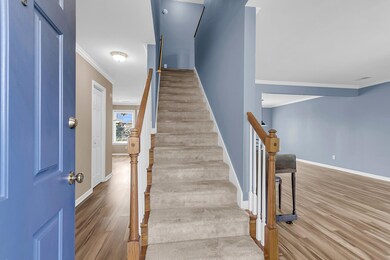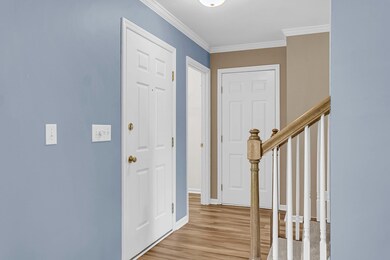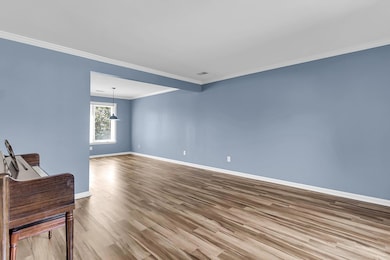
1127 Tidal View Ln Charleston, SC 29412
James Island NeighborhoodHighlights
- Clubhouse
- Pond
- Community Pool
- Stiles Point Elementary School Rated A
- Traditional Architecture
- Tennis Courts
About This Home
As of April 2025Tucked away in the coveted Bayview Farms subdivision, this meticulously maintained 3-bedroom, 2.5-bathroom home offers the perfect combination of tranquil living and easy access to Charleston's vibrant Lowcountry lifestyle. Situated on just under a quarter-acre lot, this home features a spacious, open layout with thoughtful updates throughout. As you enter, you're welcomed by an inviting floor plan that seamlessly flows from room to room. The newly updated kitchen is a chef's dream, showcasing ample cabinetry, generous counter space, and a sleek island offering additional seating. With stainless steel appliances and modern finishes, this kitchen is perfect for preparing meals while remaining part of the lively home atmosphere.Upstairs, the primary bedroom serves as a trueretreat, with vaulted ceilings that enhance the feeling of openness and serenity. Enjoy peaceful views of the surrounding neighborhood, and ample space for relaxation and comfort. The two additional bedrooms are generously sized and ideal for family, guests, or a home office, with a conveniently located full bathroom nearby.One of the home's standout features is the large screened-in porch, offering a serene spot to unwind while enjoying year-round bird watching and tranquil views of the beautiful pond. Whether you're sipping coffee in the morning or hosting a weekend gathering, this outdoor space will quickly become your favorite place to relax.Bayview Farms offers an array of fantastic amenities, including two community pools (one adult-only and one kid-friendly), tennis and pickleball courts, a basketball court, a playground, and sidewalks throughout the neighborhood. The neighborhood is also currently building a new pool house to enhance its offerings. With so many options for recreation and relaxation, there's truly something for everyone to enjoy.Conveniently located just over 7 miles from the sandy shores of Folly Beach and only 6 miles from downtown Charleston, this home provides easy access to dining, shopping, and cultural attractions. The home is also close to James Island High School, making it an ideal location for families.Additional highlights of this home include updated luxury vinyl laminate flooring downstairs and in the master bedroom, a solar panel system for energy efficiency, a tankless water heater, and a well-maintained single-owner history. Additionally, the property is perfectly set up for gardening, creating a gardener's paradise for those with a green thumb.This home is a rare opportunity to experience the best of the Lowcountry lifestyle in a peaceful, well-connected neighborhood. Don't miss outschedule your showing today!
Home Details
Home Type
- Single Family
Est. Annual Taxes
- $1,527
Year Built
- Built in 1997
HOA Fees
- $95 Monthly HOA Fees
Parking
- 2 Car Attached Garage
- Off-Street Parking
Home Design
- Traditional Architecture
- Asphalt Roof
- Vinyl Siding
Interior Spaces
- 2,116 Sq Ft Home
- 2-Story Property
- Ceiling Fan
- Family Room with Fireplace
- Laminate Flooring
- Crawl Space
- Laundry Room
Kitchen
- Eat-In Kitchen
- Electric Range
- Dishwasher
Bedrooms and Bathrooms
- 3 Bedrooms
- Walk-In Closet
Schools
- Stiles Point Elementary School
- Camp Road Middle School
- James Island Charter High School
Utilities
- Central Air
- No Heating
Additional Features
- Pond
- 9,583 Sq Ft Lot
Community Details
Overview
- Bayview Farms Subdivision
Amenities
- Clubhouse
Recreation
- Tennis Courts
- Community Pool
- Park
- Trails
Ownership History
Purchase Details
Home Financials for this Owner
Home Financials are based on the most recent Mortgage that was taken out on this home.Purchase Details
Similar Homes in the area
Home Values in the Area
Average Home Value in this Area
Purchase History
| Date | Type | Sale Price | Title Company |
|---|---|---|---|
| Deed | $725,000 | None Listed On Document | |
| Deed | -- | South Carolina Title |
Mortgage History
| Date | Status | Loan Amount | Loan Type |
|---|---|---|---|
| Open | $580,000 | New Conventional | |
| Previous Owner | $100,000 | Construction |
Property History
| Date | Event | Price | Change | Sq Ft Price |
|---|---|---|---|---|
| 04/24/2025 04/24/25 | Sold | $725,000 | 0.0% | $343 / Sq Ft |
| 03/21/2025 03/21/25 | For Sale | $725,000 | -- | $343 / Sq Ft |
Tax History Compared to Growth
Tax History
| Year | Tax Paid | Tax Assessment Tax Assessment Total Assessment is a certain percentage of the fair market value that is determined by local assessors to be the total taxable value of land and additions on the property. | Land | Improvement |
|---|---|---|---|---|
| 2023 | $1,527 | $11,160 | $0 | $0 |
| 2022 | $1,406 | $11,160 | $0 | $0 |
| 2021 | $1,473 | $11,160 | $0 | $0 |
| 2020 | $1,526 | $11,160 | $0 | $0 |
| 2019 | $1,327 | $9,440 | $0 | $0 |
| 2017 | $1,282 | $11,440 | $0 | $0 |
| 2016 | $1,231 | $11,440 | $0 | $0 |
| 2015 | $1,519 | $11,440 | $0 | $0 |
| 2014 | $1,458 | $0 | $0 | $0 |
| 2011 | -- | $0 | $0 | $0 |
Agents Affiliated with this Home
-
Caleb Pearson

Seller's Agent in 2025
Caleb Pearson
EXP Realty LLC
(843) 609-5590
30 in this area
565 Total Sales
-
Annacaroline Worthy
A
Seller Co-Listing Agent in 2025
Annacaroline Worthy
EXP Realty LLC
3 in this area
22 Total Sales
-
Danielle Sloan
D
Buyer's Agent in 2025
Danielle Sloan
Carolina One Real Estate
(843) 754-0168
1 in this area
1 Total Sale
Map
Source: CHS Regional MLS
MLS Number: 25007629
APN: 428-14-00-187
- 1075 Wayfarer Ln
- 1439 Rivers Cotton Rd
- 1234 Captain Rivers Dr
- 907 High Nest Ln
- 932 Portabella Ln
- 1006 Wayfarer Ln
- 1098 Blue Marlin Dr
- 1250 Wide Water Ct
- 1725 Henley Ln
- 1126 Brigantine Dr
- 1117 Oceanview Rd
- 1089 Fort Johnson Rd
- 1039 Grand Concourse St
- 774 Creekside Dr
- 1024 Greenhill Rd
- 1032 Greenhill Rd Unit A
- 1239 Old Orchard Rd
- 1344 Teal Ave
- 689 Port Cir
- 1174 Fort Johnson Rd
