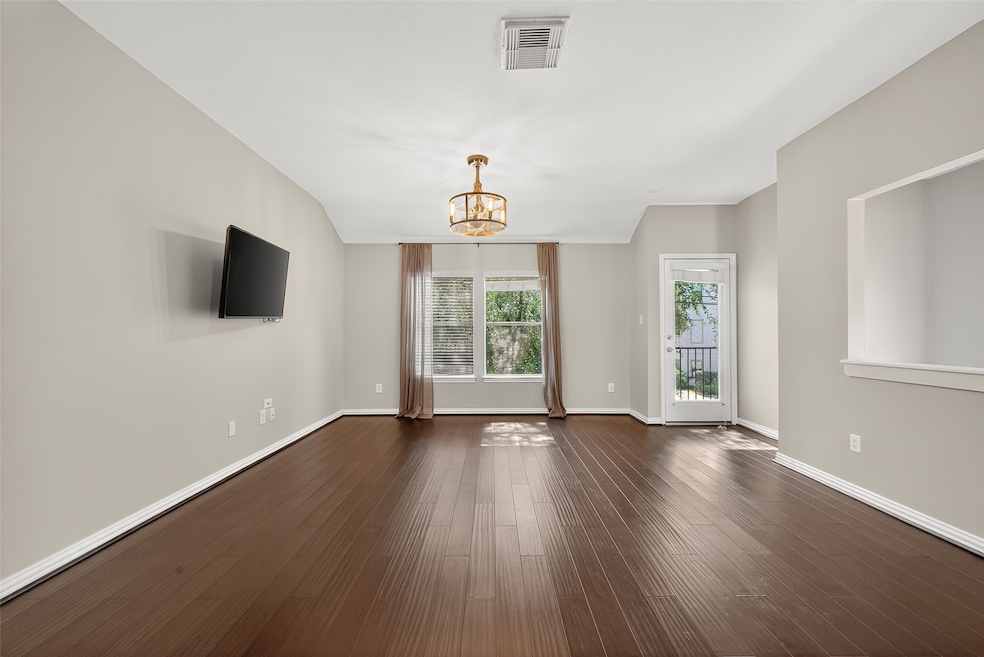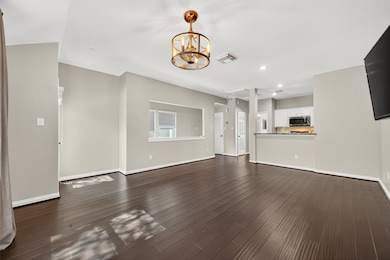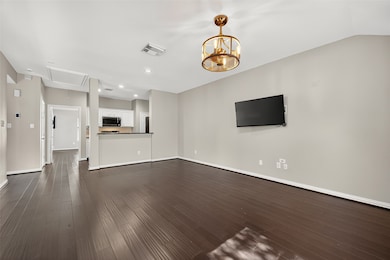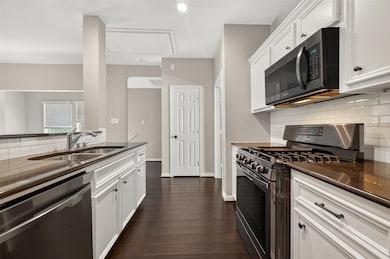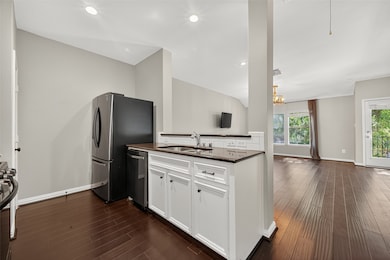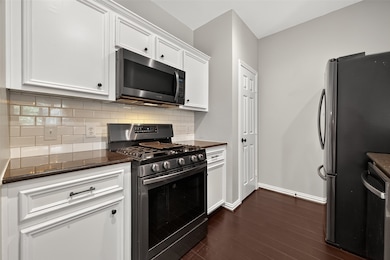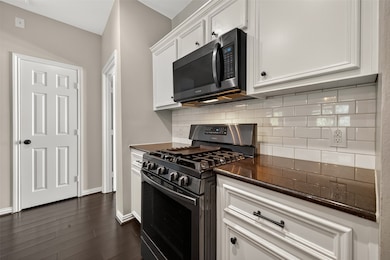1127 W 24th St Unit A Houston, TX 77008
Greater Heights Neighborhood
2
Beds
2
Baths
1,204
Sq Ft
2,178
Sq Ft Lot
Highlights
- Traditional Architecture
- Breakfast Room
- 2 Car Attached Garage
- Sinclair Elementary School Rated A-
- Family Room Off Kitchen
- Programmable Thermostat
About This Home
This stunning and cozy townhome is nestled on a tree lined street in the Heights. 2 bedrooms and 2 baths with a private 2 car garage. Conveniently located near restaurants, entertainment, shops, and parks. Don't miss the opportunity to live in the Heights. Move in ready! *Dimensions are approximate and should be verified by tenant.
Townhouse Details
Home Type
- Townhome
Est. Annual Taxes
- $4,544
Year Built
- Built in 2004
Lot Details
- 2,178 Sq Ft Lot
Parking
- 2 Car Attached Garage
- Garage Door Opener
Home Design
- Traditional Architecture
Interior Spaces
- 1,204 Sq Ft Home
- 2-Story Property
- Ceiling Fan
- Family Room Off Kitchen
- Combination Dining and Living Room
- Breakfast Room
- Stacked Washer and Dryer
Kitchen
- Gas Range
- Microwave
- Dishwasher
- Disposal
Bedrooms and Bathrooms
- 2 Bedrooms
- 2 Full Bathrooms
Eco-Friendly Details
- Energy-Efficient Thermostat
- Ventilation
Schools
- Sinclair Elementary School
- Hamilton Middle School
- Waltrip High School
Utilities
- Central Heating and Cooling System
- Heating System Uses Gas
- Programmable Thermostat
Listing and Financial Details
- Property Available on 10/24/25
- Long Term Lease
Community Details
Overview
- West Twenty 04 St Square R P 0 Subdivision
Pet Policy
- Call for details about the types of pets allowed
- Pet Deposit Required
Map
Source: Houston Association of REALTORS®
MLS Number: 95077983
APN: 1227890010011
Nearby Homes
- 1114 W 25th St
- 1138 W 25th St Unit F
- 1135 W 24th St Unit A
- 1128 W 26th St
- 1030 W 24th St Unit B
- 1141 W 23rd St Unit A
- 1207 W 24th St Unit A
- 1135 W 26th St Unit 5
- 1031 W 23rd St
- 1124 W 23rd St
- 1114 Beall Landing Ct
- 1042 W 23rd St Unit C
- 1137 W 26th St
- 1121 Beall Landing Ct
- 1230 W 26th St
- 1011 W 23rd St
- 1235 W 25th St
- 1009 W 23rd St
- 1131 W 22nd St
- 1240 W 26th St
- 1140 W 25th St Unit B
- 2421 Beall St
- 2423 Beall St
- 1206 W 25th St Unit ID1056411P
- 1214 W 25th St
- 1111 W 23rd St
- 1109 W 25th St
- 1221 W 23rd St
- 1138 W 26th St
- 1033 W 23rd St
- 2504 Beall St Unit B
- 1225 W 25th St Unit 2
- 1225 W 25th St Unit 9
- 1237 W 24th St
- 1040 W 26th St Unit D
- 2416 Bevis St
- 1049 W 22nd St Unit H
- 1049 W 22nd St Unit C
- 1250 W 23rd St
- 1108 W 22nd St
