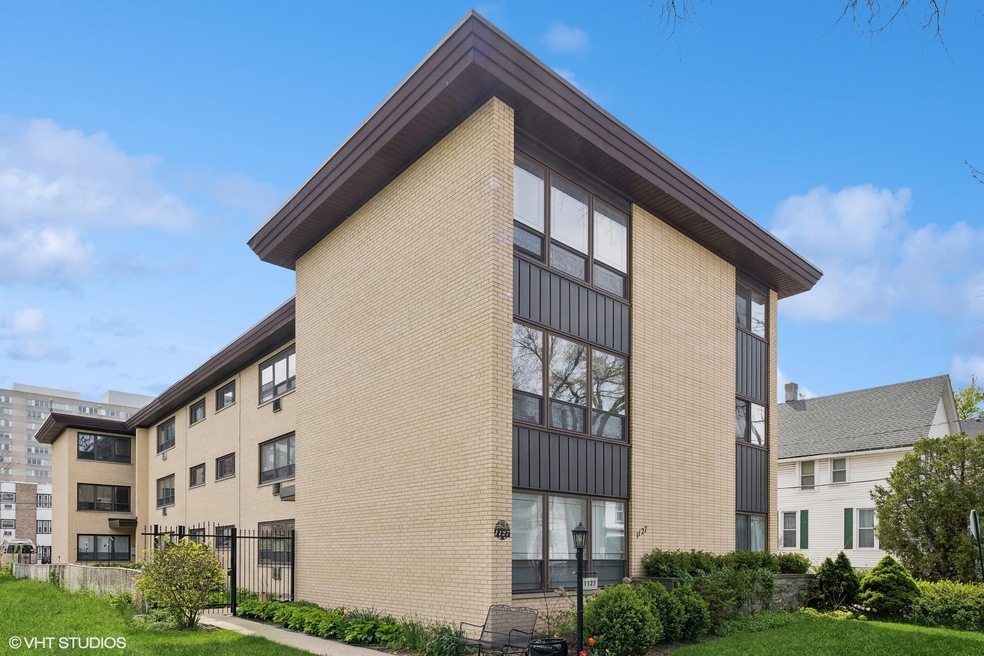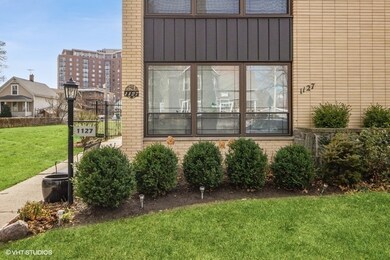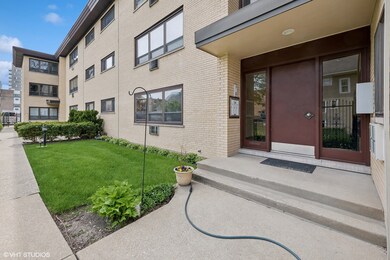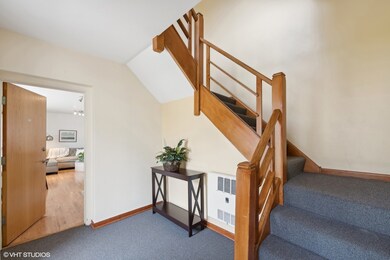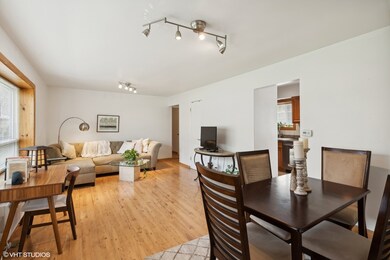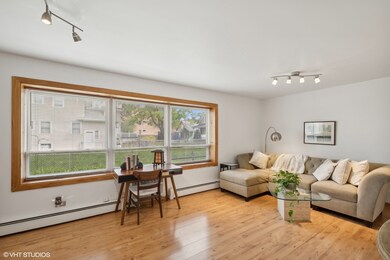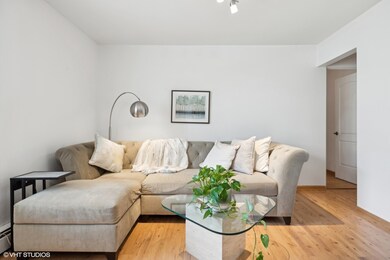
1127 W Erie Unit 1c St Unit 1C Oak Park, IL 60302
Highlights
- Stainless Steel Appliances
- Building Patio
- Resident Manager or Management On Site
- Oliver W Holmes Elementary School Rated A-
- Patio
- 3-minute walk to Cummings Square
About This Home
As of June 2024Check out this fantastic condo in Oak Park's Historic District. It boasts a prime location with unrivaled convenience. Revel in easy access to shopping, dining, and entertainment, all within arm's reach. Step into a bright, airy living space flooded with natural light courtesy of floor-to-ceiling windows. This spacious area seamlessly accommodates a dining setup, perfect for entertaining guests. The eat-in kitchen has new stainless steel appliances. Retreat to the generously sized bedroom featuring a convenient walk-in closet. The storage and laundry room are just a few steps away in the basement for added convenience. Parking is a breeze, with a reserved space conveniently located right outside the back door. Commuting is a cinch, with the CTA train and Metra stations just a short walk away. Plus, Trader Joe's is a mere block from your doorstep. Experience the best of Oak Park living with easy access to downtown and the River Forest shopping center. This condo offers not just a home but a lifestyle of convenience and comfort.
Last Agent to Sell the Property
Laura Garcia
Compass License #475146684 Listed on: 04/29/2024

Property Details
Home Type
- Condominium
Est. Annual Taxes
- $3,464
Year Built
- Built in 1960
HOA Fees
- $292 Monthly HOA Fees
Home Design
- Brick Exterior Construction
Interior Spaces
- 680 Sq Ft Home
- 3-Story Property
- Combination Dining and Living Room
Kitchen
- Range
- Microwave
- Dishwasher
- Stainless Steel Appliances
Bedrooms and Bathrooms
- 1 Bedroom
- 1 Potential Bedroom
- 1 Full Bathroom
Parking
- 1 Parking Space
- Uncovered Parking
- Off Alley Parking
- Parking Included in Price
- Assigned Parking
Outdoor Features
- Patio
Schools
- Oliver W Holmes Elementary Schoo
- Gwendolyn Brooks Middle School
- Oak Park & River Forest High Sch
Utilities
- One Cooling System Mounted To A Wall/Window
- Baseboard Heating
- Lake Michigan Water
Community Details
Overview
- Association fees include heat, water, gas, parking, insurance, exterior maintenance, lawn care, scavenger, snow removal
- 12 Units
- Greg Marsey Association, Phone Number (708) 642-1468
- Property managed by Paramount Property Management
Amenities
- Building Patio
- Coin Laundry
- Community Storage Space
Pet Policy
- Pets up to 25 lbs
- Pet Size Limit
- Dogs and Cats Allowed
Security
- Resident Manager or Management On Site
Ownership History
Purchase Details
Home Financials for this Owner
Home Financials are based on the most recent Mortgage that was taken out on this home.Purchase Details
Purchase Details
Purchase Details
Home Financials for this Owner
Home Financials are based on the most recent Mortgage that was taken out on this home.Purchase Details
Home Financials for this Owner
Home Financials are based on the most recent Mortgage that was taken out on this home.Similar Homes in the area
Home Values in the Area
Average Home Value in this Area
Purchase History
| Date | Type | Sale Price | Title Company |
|---|---|---|---|
| Warranty Deed | $145,500 | None Listed On Document | |
| Warranty Deed | $65,000 | None Available | |
| Interfamily Deed Transfer | -- | None Available | |
| Warranty Deed | $120,000 | Multiple | |
| Trustee Deed | $52,000 | -- |
Mortgage History
| Date | Status | Loan Amount | Loan Type |
|---|---|---|---|
| Open | $138,255 | New Conventional | |
| Previous Owner | $45,000 | Credit Line Revolving | |
| Previous Owner | $90,600 | Unknown | |
| Previous Owner | $95,500 | Unknown | |
| Previous Owner | $51,000 | No Value Available |
Property History
| Date | Event | Price | Change | Sq Ft Price |
|---|---|---|---|---|
| 06/28/2024 06/28/24 | Sold | $145,500 | +1.7% | $214 / Sq Ft |
| 04/29/2024 04/29/24 | Pending | -- | -- | -- |
| 04/24/2024 04/24/24 | For Sale | $143,000 | -- | $210 / Sq Ft |
Tax History Compared to Growth
Tax History
| Year | Tax Paid | Tax Assessment Tax Assessment Total Assessment is a certain percentage of the fair market value that is determined by local assessors to be the total taxable value of land and additions on the property. | Land | Improvement |
|---|---|---|---|---|
| 2024 | $3,464 | $13,230 | $997 | $12,233 |
| 2023 | $3,464 | $13,230 | $997 | $12,233 |
| 2022 | $3,464 | $9,022 | $805 | $8,217 |
| 2021 | $3,376 | $9,021 | $804 | $8,217 |
| 2020 | $3,293 | $9,021 | $804 | $8,217 |
| 2019 | $2,935 | $7,650 | $728 | $6,922 |
| 2018 | $2,825 | $7,650 | $728 | $6,922 |
| 2017 | $2,763 | $7,650 | $728 | $6,922 |
| 2016 | $5,142 | $12,777 | $613 | $12,164 |
| 2015 | $4,608 | $12,777 | $613 | $12,164 |
| 2014 | $3,421 | $12,777 | $613 | $12,164 |
| 2013 | $2,443 | $12,014 | $613 | $11,401 |
Agents Affiliated with this Home
-

Seller's Agent in 2024
Laura Garcia
Compass
(708) 334-4150
30 in this area
180 Total Sales
-
Adam Zagata

Buyer's Agent in 2024
Adam Zagata
Dream Town Real Estate
(773) 732-3661
3 in this area
258 Total Sales
Map
Source: Midwest Real Estate Data (MRED)
MLS Number: 12033430
APN: 16-07-110-013-1007
- 318 N Maple Ave Unit 3S
- 1125 Erie St
- 213 N Marion St Unit 1C
- 213 N Marion St Unit 2D
- 7202 Oak Ave Unit 1NE
- 7204 Oak Ave Unit 1NW
- 7204 Oak Ave Unit 3SE
- 1118 Ontario St
- 1112 Ontario St Unit 1E
- 7200 Oak Ave Unit 4NE
- 420 N Marion St
- 1016 Erie St
- 1133 Chicago Ave Unit 4E
- 415 Forest Ave
- 710 Bonnie Brae Place
- 1125 Paulina St
- 616 Bonnie Brae Place
- 735 Clinton Place
- 1130 Paulina St
- 937 Ontario St
