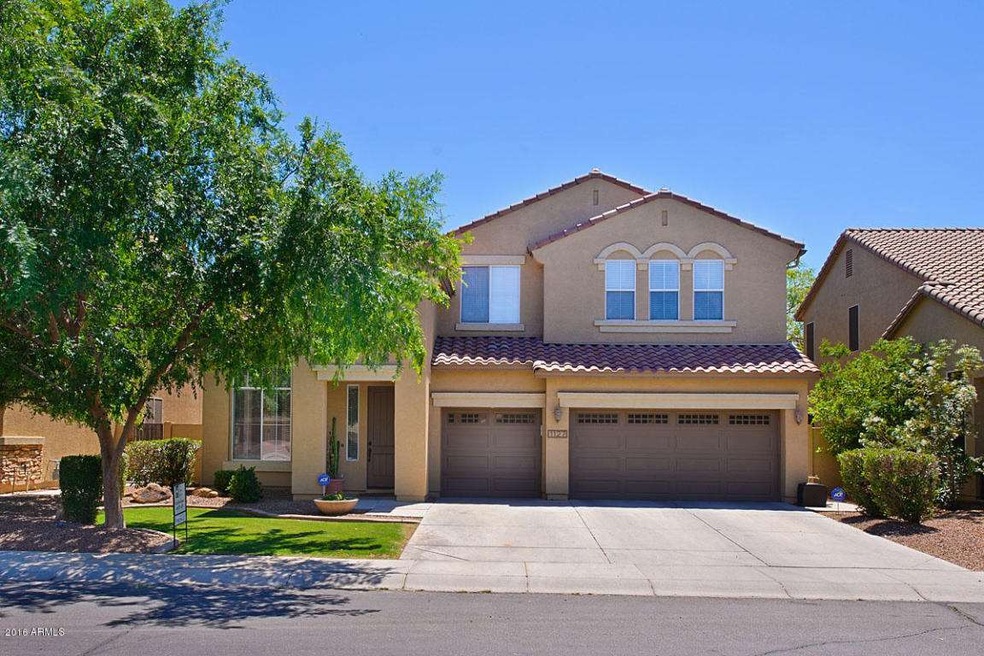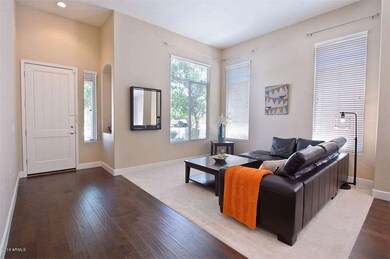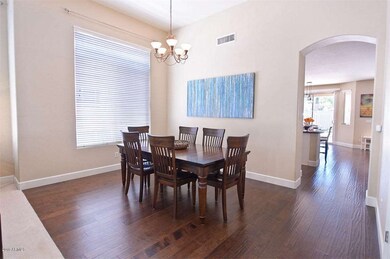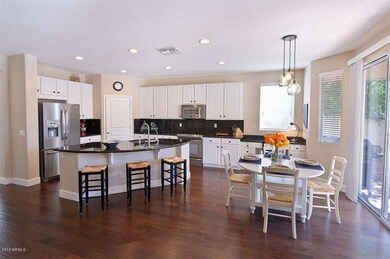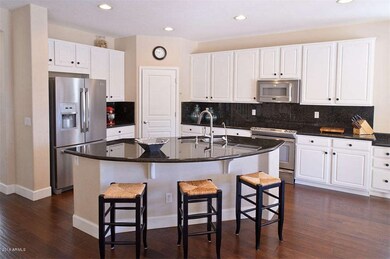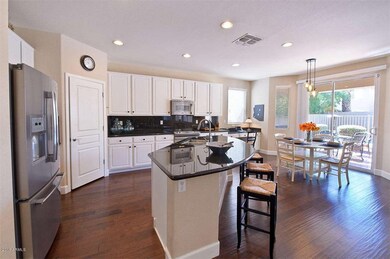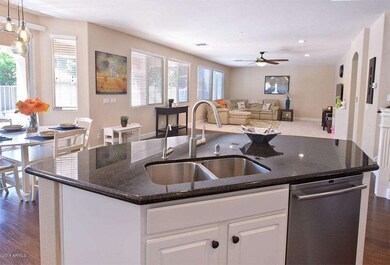
1127 W Mesquite St Gilbert, AZ 85233
The Islands NeighborhoodHighlights
- Private Pool
- Vaulted Ceiling
- Santa Barbara Architecture
- Islands Elementary School Rated A-
- Wood Flooring
- 3-minute walk to Artemina Parks
About This Home
As of September 2016This beautiful home is located in the desirable Artemina community with fabulous parks & sport courts. Also located just minutes from Old Town Gilbert! The open floorplan of the 1st level features a great combination of modern wood flooring, white cabinetry, granite counter, and stainless steel appliances (refrigerator stays). Guest bedroom is downstairs with a full bath next door. Wood floor continues through staircase to 2nd level & into large master bedroom. Master bedroom includes 2 separate walk-in closets. All bathrooms have remodeled finishes with marble tile showers, granite countertops, and vessel sinks. Large open loft area upstairs has built-in office area. Custom, upgraded wood trim has been installed throughout the home. Three car garage has epoxy floor,built-in cabinets
Last Agent to Sell the Property
The Hogan Group LLC License #SA635630000 Listed on: 04/16/2016
Last Buyer's Agent
Terrah Lund
West USA Realty License #SA531621000
Home Details
Home Type
- Single Family
Est. Annual Taxes
- $2,791
Year Built
- Built in 2001
Lot Details
- 7,203 Sq Ft Lot
- Wrought Iron Fence
- Block Wall Fence
- Front and Back Yard Sprinklers
- Sprinklers on Timer
- Grass Covered Lot
Parking
- 3 Car Direct Access Garage
- Garage Door Opener
Home Design
- Santa Barbara Architecture
- Wood Frame Construction
- Tile Roof
- Stucco
Interior Spaces
- 3,255 Sq Ft Home
- 2-Story Property
- Vaulted Ceiling
- Ceiling Fan
- Double Pane Windows
- Solar Screens
- Security System Owned
Kitchen
- Eat-In Kitchen
- Breakfast Bar
- Built-In Microwave
- Dishwasher
- Kitchen Island
- Granite Countertops
Flooring
- Wood
- Carpet
- Tile
Bedrooms and Bathrooms
- 5 Bedrooms
- Walk-In Closet
- Primary Bathroom is a Full Bathroom
- 3 Bathrooms
- Dual Vanity Sinks in Primary Bathroom
- Bathtub With Separate Shower Stall
Laundry
- Laundry in unit
- Washer and Dryer Hookup
Pool
- Private Pool
- Fence Around Pool
Outdoor Features
- Covered patio or porch
- Playground
Schools
- Islands Elementary School
- Mesquite Jr High Middle School
- Mesquite High School
Utilities
- Refrigerated Cooling System
- Heating System Uses Natural Gas
- Water Filtration System
- Water Softener
- High Speed Internet
- Cable TV Available
Listing and Financial Details
- Tax Lot 76
- Assessor Parcel Number 310-04-531
Community Details
Overview
- Property has a Home Owners Association
- Sentry Managment Association, Phone Number (480) 345-0046
- Built by Camelot Homes
- Artemina Subdivision
Recreation
- Community Playground
- Bike Trail
Ownership History
Purchase Details
Home Financials for this Owner
Home Financials are based on the most recent Mortgage that was taken out on this home.Purchase Details
Home Financials for this Owner
Home Financials are based on the most recent Mortgage that was taken out on this home.Purchase Details
Home Financials for this Owner
Home Financials are based on the most recent Mortgage that was taken out on this home.Similar Homes in Gilbert, AZ
Home Values in the Area
Average Home Value in this Area
Purchase History
| Date | Type | Sale Price | Title Company |
|---|---|---|---|
| Warranty Deed | $417,000 | Phoenix Title | |
| Warranty Deed | $357,000 | Title Management Agency Of A | |
| Warranty Deed | $238,019 | First American Title | |
| Warranty Deed | -- | First American Title | |
| Warranty Deed | -- | First American Title |
Mortgage History
| Date | Status | Loan Amount | Loan Type |
|---|---|---|---|
| Open | $333,600 | New Conventional | |
| Previous Owner | $308,600 | New Conventional | |
| Previous Owner | $321,300 | New Conventional | |
| Previous Owner | $180,000 | New Conventional |
Property History
| Date | Event | Price | Change | Sq Ft Price |
|---|---|---|---|---|
| 08/01/2024 08/01/24 | Rented | $3,600 | 0.0% | -- |
| 07/15/2024 07/15/24 | Price Changed | $3,600 | +5.9% | $1 / Sq Ft |
| 07/15/2024 07/15/24 | Price Changed | $3,400 | -5.6% | $1 / Sq Ft |
| 06/06/2024 06/06/24 | For Rent | $3,600 | 0.0% | -- |
| 09/07/2016 09/07/16 | Sold | $417,000 | -5.2% | $128 / Sq Ft |
| 06/15/2016 06/15/16 | Price Changed | $439,900 | -2.2% | $135 / Sq Ft |
| 05/09/2016 05/09/16 | Price Changed | $450,000 | -3.2% | $138 / Sq Ft |
| 05/04/2016 05/04/16 | Price Changed | $465,000 | -2.1% | $143 / Sq Ft |
| 04/15/2016 04/15/16 | For Sale | $475,000 | -- | $146 / Sq Ft |
Tax History Compared to Growth
Tax History
| Year | Tax Paid | Tax Assessment Tax Assessment Total Assessment is a certain percentage of the fair market value that is determined by local assessors to be the total taxable value of land and additions on the property. | Land | Improvement |
|---|---|---|---|---|
| 2025 | $3,069 | $46,620 | -- | -- |
| 2024 | $4,117 | $44,400 | -- | -- |
| 2023 | $4,117 | $52,550 | $10,510 | $42,040 |
| 2022 | $4,003 | $41,230 | $8,240 | $32,990 |
| 2021 | $4,140 | $39,370 | $7,870 | $31,500 |
| 2020 | $4,079 | $37,000 | $7,400 | $29,600 |
| 2019 | $3,789 | $35,280 | $7,050 | $28,230 |
| 2018 | $3,687 | $33,960 | $6,790 | $27,170 |
| 2017 | $2,966 | $33,120 | $6,620 | $26,500 |
| 2016 | $3,068 | $32,670 | $6,530 | $26,140 |
| 2015 | $2,795 | $31,500 | $6,300 | $25,200 |
Agents Affiliated with this Home
-

Seller's Agent in 2024
Mason Hatton
Provident Partners Realty
(602) 349-3587
15 Total Sales
-
R
Seller's Agent in 2016
Rita Stevenson
The Hogan Group LLC
(480) 215-4231
18 Total Sales
-
T
Buyer's Agent in 2016
Terrah Lund
West USA Realty
Map
Source: Arizona Regional Multiple Listing Service (ARMLS)
MLS Number: 5429078
APN: 310-04-531
- 1078 W Spur Ct
- 1155 W Bosal Dr
- 1207 W Sea Bass Ct
- 1155 W Laredo Ave
- 1214 W Sand Dune Dr
- 475 S Seawynds Blvd
- 480 S Seawynds Blvd
- 401 S Ocean Dr
- 1022 W Calypso Ct
- 871 W Mesquite St
- 929 W Palo Verde St
- 1414 W Coral Reef Dr
- 42 S Nevada Way
- 854 W Mesquite St
- 1410 W Sandpiper Dr
- 839 W Silver Creek Rd
- 1344 W Seascape Dr
- 26 S Tiago Dr
- 869 W Emerald Island Dr
- 135 S Abalone Dr
