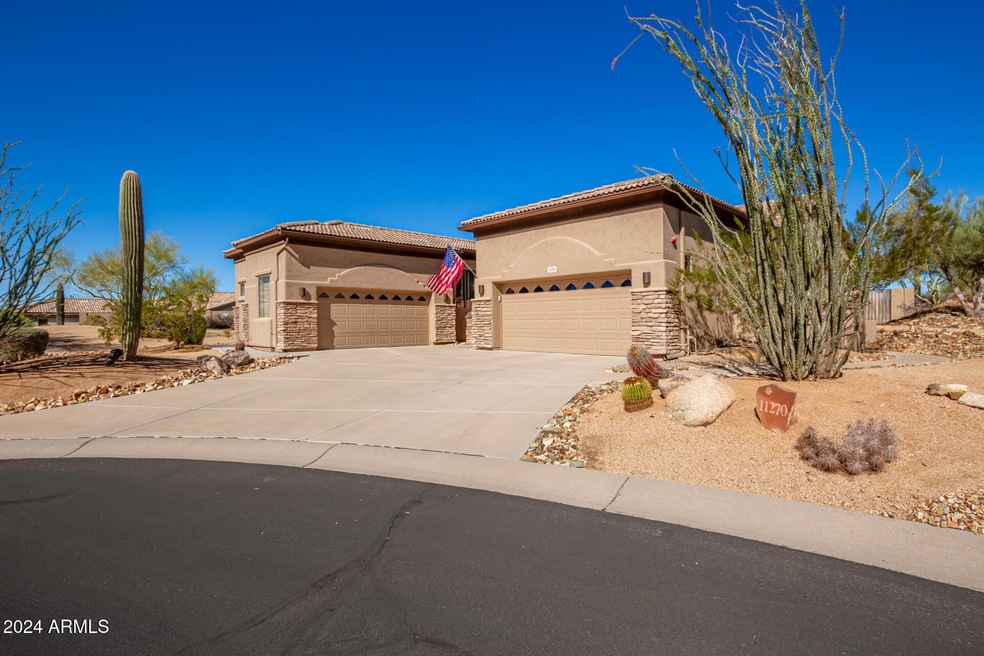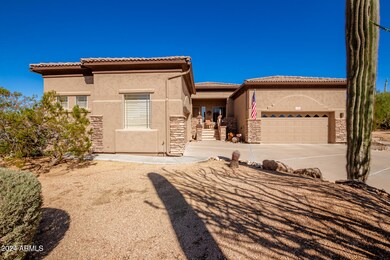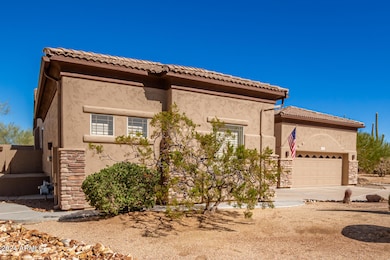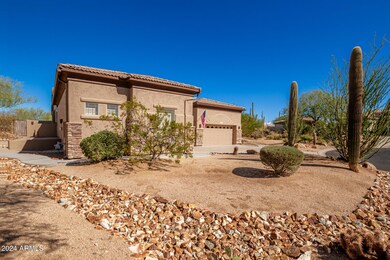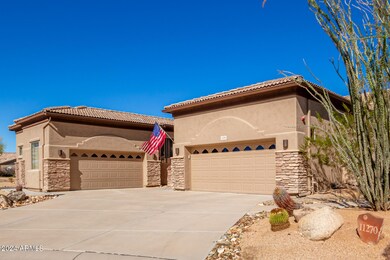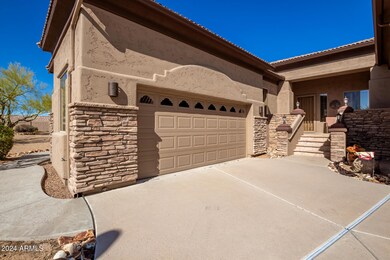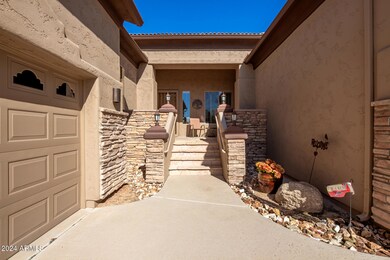
11270 E Quarry Trail Scottsdale, AZ 85262
Dynamite Foothills NeighborhoodHighlights
- Gated Community
- Mountain View
- Covered patio or porch
- Sonoran Trails Middle School Rated A-
- Granite Countertops
- 4 Car Direct Access Garage
About This Home
As of April 2025Looking for a new home? You've found it! This beautiful 4 bed, 3 bath residence in Troon Verde sits on a quiet cul-de-sac lot & features tasteful tone accents, split 4 car garage w/a stair lift, a low-care desert landscape, and a welcoming front porch. Inside you will find a spacious dining & living area perfect for entertaining. Soft carpet in all the right places, high ceilings, plantation shutters, and warm palette throughout. Continue into the cozy family room, boasting a fireplace to keep you warm during the coming winter months. The chef's kitchen is comprised of wood cabinetry w/crown moulding, a pantry, granite counters, built-in appliances, a prep island w/a breakfast bar, and a breakfast nook. Relax & unwind in the primary bedroom, showcasing private outdoor access, a walk-in closet, and a lavish ensuite w/dual vanities. Lastly, the lovely backyard includes a covered patio, flagstone seating area, a built-in BBQ, and a view fence! Don't wait any longer, act now!
Last Agent to Sell the Property
West USA Realty License #SA659458000 Listed on: 11/05/2024

Home Details
Home Type
- Single Family
Est. Annual Taxes
- $3,381
Year Built
- Built in 2001
Lot Details
- 0.8 Acre Lot
- Cul-De-Sac
- Desert faces the front and back of the property
- Wrought Iron Fence
- Block Wall Fence
HOA Fees
- $95 Monthly HOA Fees
Parking
- 4 Car Direct Access Garage
- 3 Open Parking Spaces
- Garage Door Opener
Home Design
- Wood Frame Construction
- Tile Roof
- Stone Exterior Construction
- Stucco
Interior Spaces
- 2,938 Sq Ft Home
- 1-Story Property
- Ceiling height of 9 feet or more
- Ceiling Fan
- Double Pane Windows
- Family Room with Fireplace
- Mountain Views
- Security System Owned
- Washer and Dryer Hookup
Kitchen
- Eat-In Kitchen
- Breakfast Bar
- Electric Cooktop
- Built-In Microwave
- Kitchen Island
- Granite Countertops
Flooring
- Carpet
- Tile
Bedrooms and Bathrooms
- 4 Bedrooms
- Primary Bathroom is a Full Bathroom
- 3 Bathrooms
- Dual Vanity Sinks in Primary Bathroom
- Bathtub With Separate Shower Stall
Accessible Home Design
- Stair Lift
- No Interior Steps
Outdoor Features
- Covered patio or porch
- Outdoor Storage
- Built-In Barbecue
Schools
- Desert Sun Academy Elementary School
- Sonoran Trails Middle School
- Cactus Shadows High School
Utilities
- Central Air
- Heating System Uses Natural Gas
- High Speed Internet
- Cable TV Available
Listing and Financial Details
- Tax Lot 21
- Assessor Parcel Number 216-74-147
Community Details
Overview
- Association fees include ground maintenance, street maintenance
- Kinney Management Association, Phone Number (480) 820-3451
- Troon Verde Subdivision
Recreation
- Bike Trail
Security
- Gated Community
Ownership History
Purchase Details
Home Financials for this Owner
Home Financials are based on the most recent Mortgage that was taken out on this home.Purchase Details
Purchase Details
Home Financials for this Owner
Home Financials are based on the most recent Mortgage that was taken out on this home.Purchase Details
Purchase Details
Purchase Details
Home Financials for this Owner
Home Financials are based on the most recent Mortgage that was taken out on this home.Purchase Details
Similar Homes in the area
Home Values in the Area
Average Home Value in this Area
Purchase History
| Date | Type | Sale Price | Title Company |
|---|---|---|---|
| Warranty Deed | $1,039,000 | Pioneer Title Agency | |
| Quit Claim Deed | -- | None Available | |
| Interfamily Deed Transfer | -- | None Available | |
| Warranty Deed | -- | None Available | |
| Interfamily Deed Transfer | -- | -- | |
| Warranty Deed | $431,635 | Security Title Agency | |
| Warranty Deed | $127,000 | Transnation Title Insurance | |
| Warranty Deed | -- | Transnation Title Insurance |
Mortgage History
| Date | Status | Loan Amount | Loan Type |
|---|---|---|---|
| Open | $779,250 | New Conventional | |
| Previous Owner | $610,000 | Credit Line Revolving | |
| Previous Owner | $239,000 | New Conventional | |
| Previous Owner | $171,000 | Credit Line Revolving | |
| Previous Owner | $75,000 | Credit Line Revolving | |
| Previous Owner | $65,000 | Credit Line Revolving | |
| Previous Owner | $271,700 | New Conventional |
Property History
| Date | Event | Price | Change | Sq Ft Price |
|---|---|---|---|---|
| 06/12/2025 06/12/25 | Price Changed | $4,195 | -0.1% | $1 / Sq Ft |
| 05/22/2025 05/22/25 | Price Changed | $4,200 | -6.7% | $1 / Sq Ft |
| 05/15/2025 05/15/25 | Price Changed | $4,500 | -5.3% | $2 / Sq Ft |
| 04/16/2025 04/16/25 | For Rent | $4,750 | 0.0% | -- |
| 04/11/2025 04/11/25 | Sold | $1,040,000 | -5.4% | $354 / Sq Ft |
| 01/29/2025 01/29/25 | Pending | -- | -- | -- |
| 01/23/2025 01/23/25 | Price Changed | $1,099,000 | -29.1% | $374 / Sq Ft |
| 11/05/2024 11/05/24 | For Sale | $1,550,000 | -- | $528 / Sq Ft |
Tax History Compared to Growth
Tax History
| Year | Tax Paid | Tax Assessment Tax Assessment Total Assessment is a certain percentage of the fair market value that is determined by local assessors to be the total taxable value of land and additions on the property. | Land | Improvement |
|---|---|---|---|---|
| 2025 | $3,381 | $72,409 | -- | -- |
| 2024 | $3,265 | $68,961 | -- | -- |
| 2023 | $3,265 | $83,630 | $16,720 | $66,910 |
| 2022 | $3,134 | $62,550 | $12,510 | $50,040 |
| 2021 | $3,511 | $60,070 | $12,010 | $48,060 |
| 2020 | $3,514 | $58,200 | $11,640 | $46,560 |
| 2019 | $3,478 | $56,660 | $11,330 | $45,330 |
| 2018 | $3,408 | $55,970 | $11,190 | $44,780 |
| 2017 | $3,269 | $57,580 | $11,510 | $46,070 |
| 2016 | $3,249 | $55,480 | $11,090 | $44,390 |
| 2015 | $3,089 | $49,100 | $9,820 | $39,280 |
Agents Affiliated with this Home
-
S
Seller's Agent in 2025
Saeed Zarkharidi
DeLex Realty
-
M
Seller's Agent in 2025
Matt Mendonsa
West USA Realty
-
T
Seller Co-Listing Agent in 2025
Tony Novey
West USA Realty
Map
Source: Arizona Regional Multiple Listing Service (ARMLS)
MLS Number: 6780269
APN: 216-74-147
- 11366 E Southwind Ln
- 11123 E Monument Dr
- 28805 N 114th St
- 28787 N 114th St Unit N & P
- 28437 N 112th Way
- 29125 N 114th St
- 28349 N 113th St
- 28405 N 113th Way
- 29121 N 111th St
- 10901 E Quarry Trail
- 38026 N 114th Way Unit 32
- 11077 E Cinder Cone Trail
- 11299 E Greythorn Dr
- 11103 E Blue Sky Dr
- 29308 N 108th Place
- 10831 E White Feather Ln
- 29360 N 108th Place
- 29360 N 108th Place Unit 182
- 28019 N 115th Place
- 10922 E Cinder Cone Trail Unit 173
