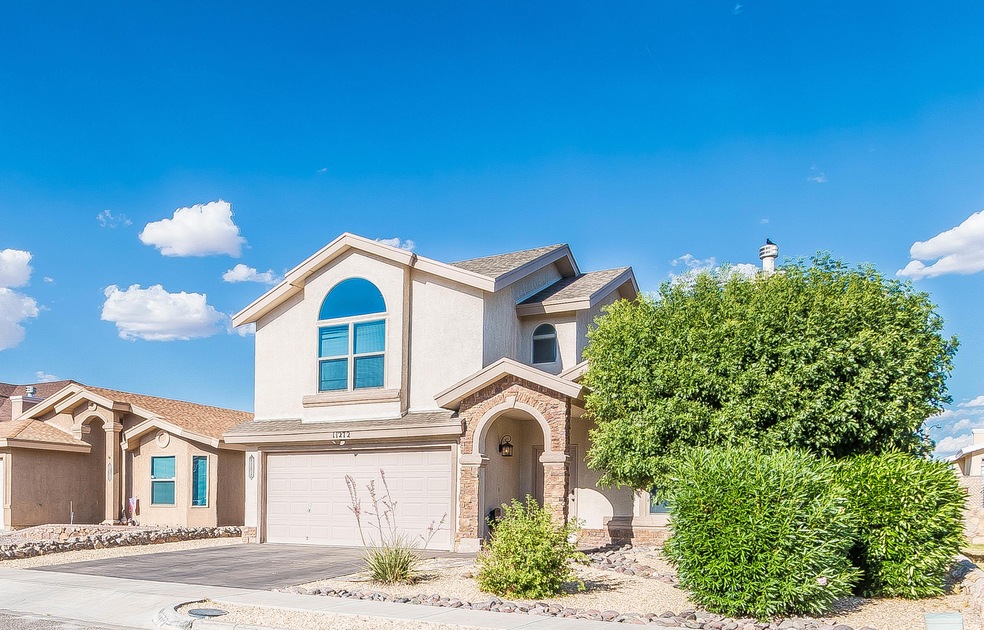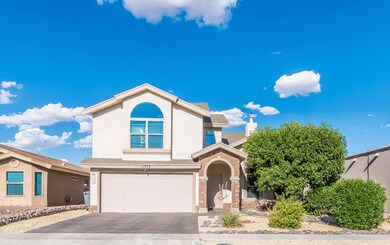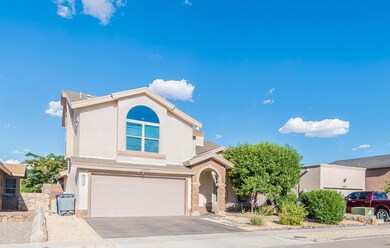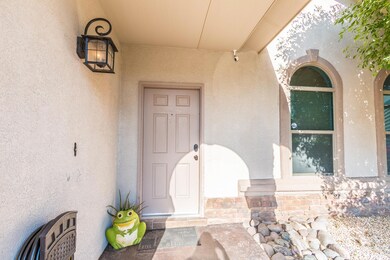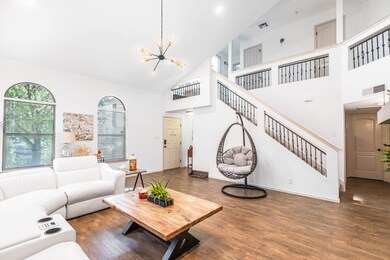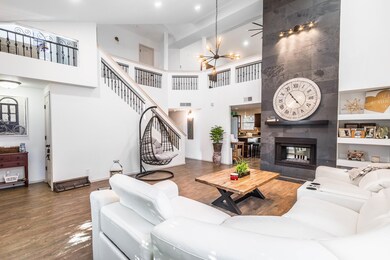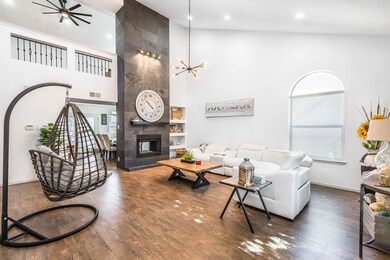
11272 Northview Dr El Paso, TX 79934
North Hills NeighborhoodHighlights
- Located in a master-planned community
- Cathedral Ceiling
- Jetted Tub in Primary Bathroom
- Deck
- Main Floor Primary Bedroom
- 4-minute walk to Sandstone Ranch Park
About This Home
As of July 2020BACK ON THE MARKET!! Beautiful updated home in North East El Paso with open concept and high ceilings. Enter a large family room with a double sided fireplace shared with large eating area. Enjoy the gourmet kitchen with stainless steel appliances and island with bar stools for a quick breakfast. Master bedroom is downstairs and has a large bathroom with jetted tub and double sinks. Going up the stairs you will find an oversize loft and 2 bedrooms sharing a Jack & Jill bathroom. Good size backyard with very little maintenance to entertain your guests. Half bath is conveniently located downstairs.
This one will go fast!!
Last Agent to Sell the Property
Realty One Group Mendez Burk License #0688937 Listed on: 06/06/2020

Home Details
Home Type
- Single Family
Est. Annual Taxes
- $5,428
Year Built
- Built in 2011
Lot Details
- 5,000 Sq Ft Lot
- Privacy Fence
- Landscaped
- Back Yard Fenced
- Property is zoned R3
Parking
- Attached Garage
Home Design
- Pitched Roof
- Shingle Roof
- Stucco Exterior
Interior Spaces
- 2,047 Sq Ft Home
- 2-Story Property
- Cathedral Ceiling
- Ceiling Fan
- 1 Fireplace
- Blinds
- Den
- Loft
- Fire and Smoke Detector
- Washer and Dryer Hookup
Kitchen
- Free-Standing Gas Oven
- <<microwave>>
- Dishwasher
- Kitchen Island
Flooring
- Carpet
- Tile
Bedrooms and Bathrooms
- 3 Bedrooms
- Primary Bedroom on Main
- Walk-In Closet
- Dual Vanity Sinks in Primary Bathroom
- Jetted Tub in Primary Bathroom
- <<bathWSpaHydroMassageTubToken>>
Outdoor Features
- Deck
- Covered patio or porch
Schools
- Tom Lea Jr Elementary School
- Nolanrich Middle School
- Andress High School
Utilities
- Two cooling system units
- Refrigerated Cooling System
- Central Heating and Cooling System
- Multiple Heating Units
- Gas Water Heater
Community Details
- No Home Owners Association
- Sandstone Ranch Subdivision
- Located in a master-planned community
Listing and Financial Details
- Assessor Parcel Number S13799901700400
Ownership History
Purchase Details
Home Financials for this Owner
Home Financials are based on the most recent Mortgage that was taken out on this home.Purchase Details
Home Financials for this Owner
Home Financials are based on the most recent Mortgage that was taken out on this home.Purchase Details
Home Financials for this Owner
Home Financials are based on the most recent Mortgage that was taken out on this home.Similar Homes in El Paso, TX
Home Values in the Area
Average Home Value in this Area
Purchase History
| Date | Type | Sale Price | Title Company |
|---|---|---|---|
| Vendors Lien | -- | None Available | |
| Vendors Lien | -- | None Available | |
| Vendors Lien | -- | None Available |
Mortgage History
| Date | Status | Loan Amount | Loan Type |
|---|---|---|---|
| Open | $110,000 | Commercial | |
| Previous Owner | $168,150 | New Conventional | |
| Previous Owner | $175,136 | VA |
Property History
| Date | Event | Price | Change | Sq Ft Price |
|---|---|---|---|---|
| 07/06/2020 07/06/20 | Sold | -- | -- | -- |
| 06/27/2020 06/27/20 | Price Changed | $204,000 | -0.5% | $100 / Sq Ft |
| 06/09/2020 06/09/20 | Pending | -- | -- | -- |
| 06/06/2020 06/06/20 | For Sale | $205,000 | +14.5% | $100 / Sq Ft |
| 06/06/2020 06/06/20 | Pending | -- | -- | -- |
| 12/01/2015 12/01/15 | Sold | -- | -- | -- |
| 10/27/2015 10/27/15 | Pending | -- | -- | -- |
| 10/06/2015 10/06/15 | For Sale | $179,000 | 0.0% | $87 / Sq Ft |
| 12/18/2012 12/18/12 | Rented | $1,500 | 0.0% | -- |
| 12/18/2012 12/18/12 | Under Contract | -- | -- | -- |
| 11/09/2012 11/09/12 | For Rent | $1,500 | -- | -- |
Tax History Compared to Growth
Tax History
| Year | Tax Paid | Tax Assessment Tax Assessment Total Assessment is a certain percentage of the fair market value that is determined by local assessors to be the total taxable value of land and additions on the property. | Land | Improvement |
|---|---|---|---|---|
| 2023 | $7,230 | $261,381 | $32,603 | $228,778 |
| 2022 | $6,819 | $230,351 | $32,603 | $197,748 |
| 2021 | $6,116 | $195,899 | $32,603 | $163,296 |
| 2020 | $5,429 | $176,622 | $28,350 | $148,272 |
| 2018 | $5,278 | $178,345 | $28,350 | $149,995 |
| 2017 | $4,867 | $172,789 | $28,350 | $144,439 |
| 2016 | $4,456 | $158,198 | $28,350 | $129,848 |
| 2015 | $4,198 | $158,198 | $28,350 | $129,848 |
| 2014 | $4,198 | $153,407 | $28,350 | $125,057 |
Agents Affiliated with this Home
-
Ana Rodriguez
A
Seller's Agent in 2020
Ana Rodriguez
Realty One Group Mendez Burk
(915) 256-8008
72 Total Sales
-
Chong Ellis
C
Buyer's Agent in 2020
Chong Ellis
Home Pros Real Estate Group
(915) 269-8521
3 in this area
20 Total Sales
-
Patrick Tuttle

Seller's Agent in 2015
Patrick Tuttle
Coldwell Banker Heritage R E
(915) 585-7777
6 in this area
308 Total Sales
-
T
Buyer's Agent in 2015
Tony Delgado
Summus Realty
-
E
Buyer's Agent in 2012
Edna Salsbury
Skye Brokerage
-
L
Buyer's Agent in 2012
Lorena Salsbury
Skye Brokerage LLC
Map
Source: Greater El Paso Association of REALTORS®
MLS Number: 828447
APN: S137-999-0170-0400
- 11261 Acoma St
- 11304 Acoma St
- 11341 Cattle Ranch St
- 4833 New Ranch Ct
- 11352 Bullseye St
- 11112 Acoma St
- 11232 Horse Ranch St
- 4832 Rancho Feliz Ct
- 4973 Star Flower Ln
- 11353 W Ranch Ct
- 5004 Gold Ranch Ave
- 11025 Acoma St
- 5024 Gold Ranch Ave
- 5041 Stampede Dr
- 5020 Copper Ranch Ave
- 5045 Stampede Dr
- 4560 Loma Canada Ct
- 11100 Loma Roja Dr
- 5036 Silver Ranch Ave
- 5004 Silver Cholla Dr
