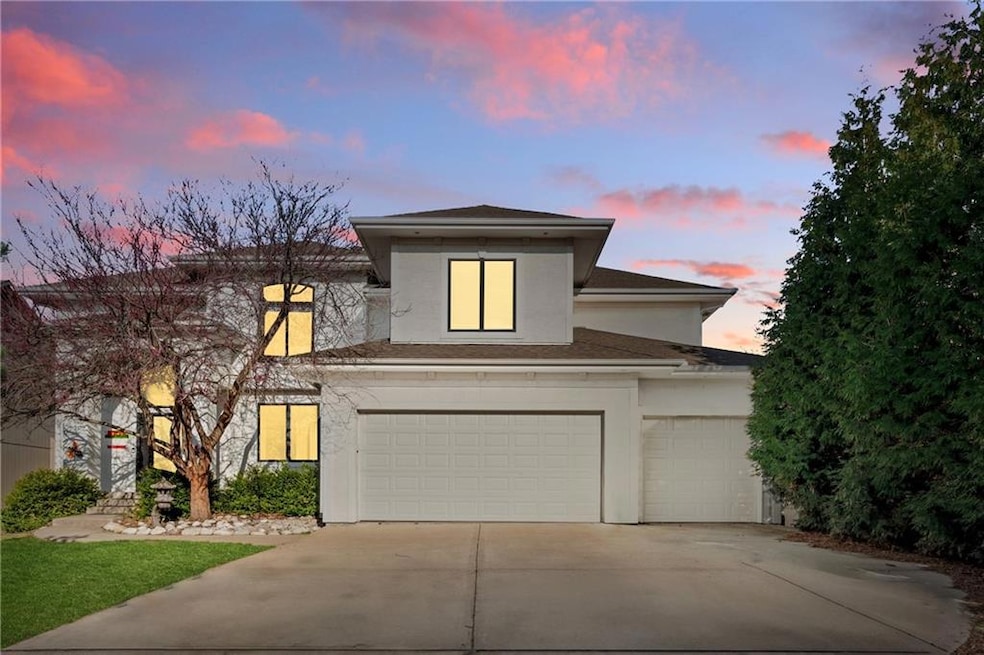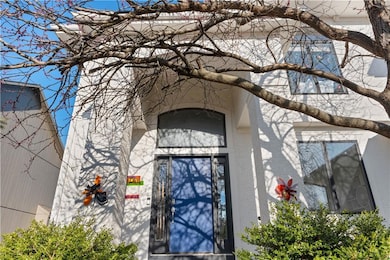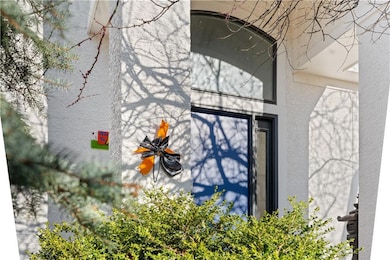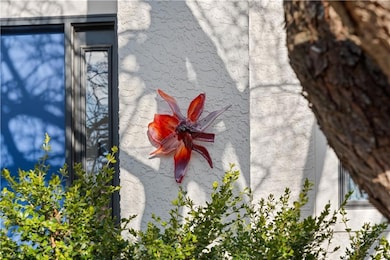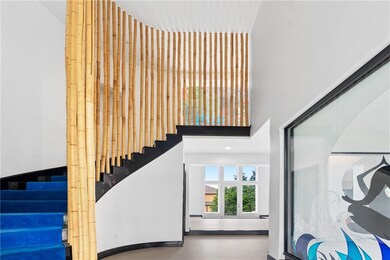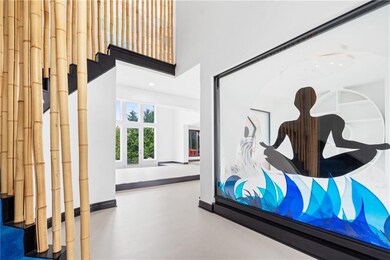
11273 S Lakecrest Dr Olathe, KS 66061
Estimated payment $4,307/month
Highlights
- Sauna
- Custom Closet System
- Family Room with Fireplace
- Meadow Lane Elementary School Rated A
- Contemporary Architecture
- Hearth Room
About This Home
A Living Work of Art – Unlike Anything Else on the Market! Step into a truly one-of-a-kind residence where luxury meets imagination. This extraordinary home is a curated masterpiece, showcasing exquisite, hand-painted artwork that transforms walls and ceilings into captivating canvases. At its heart is a custom-designed granite dining table with sculptural, illuminated bases, an awe-inspiring fusion of function and fine art.
Every inch of this home is thoughtfully designed with sleek modern finishes and distinctive details that elevate the living experience. The open, gallery-style layout is ideal for art collectors, entertainers, or anyone who appreciates bold, artistic expression in every element of design.
Featuring 5 spacious bedrooms and 4 bathrooms, this home offers both style and comfort. Enjoy your morning coffee or unwind with an evening read in the serene solarium just off the kitchen. The expansive primary suite includes a floating king-size bed, private enclosed balcony, and a luxurious ensuite bath complete with natural stone flooring, a walk-in shower, and a rejuvenating steam sauna.
The walkout lower level is built for entertaining, leading to a covered patio and cozy fire pit, perfect for gatherings or quiet evenings outdoors.
Don’t miss your chance to own this signature property, a home that doesn’t just house life, it celebrates it.
Listing Agent
Murrell Homes Real Estate Grp Brokerage Phone: 816-813-5652 License #2016039920 Listed on: 03/31/2025
Home Details
Home Type
- Single Family
Est. Annual Taxes
- $9,503
Year Built
- Built in 2006
Lot Details
- 8,061 Sq Ft Lot
- Cul-De-Sac
- Sprinkler System
Parking
- 3 Car Attached Garage
- Front Facing Garage
- Garage Door Opener
Home Design
- Contemporary Architecture
- Traditional Architecture
- Composition Roof
Interior Spaces
- 2-Story Property
- Ceiling Fan
- Thermal Windows
- Family Room with Fireplace
- 2 Fireplaces
- Great Room
- Living Room
- Breakfast Room
- Formal Dining Room
- Home Office
- Sun or Florida Room
- Sauna
Kitchen
- Hearth Room
- Walk-In Pantry
- Built-In Oven
- Down Draft Cooktop
- Dishwasher
- Kitchen Island
- Disposal
Flooring
- Carpet
- Stone
- Ceramic Tile
- Vinyl
Bedrooms and Bathrooms
- 5 Bedrooms
- Custom Closet System
- Walk-In Closet
- Double Vanity
- Spa Bath
Laundry
- Laundry Room
- Laundry on upper level
Basement
- Basement Fills Entire Space Under The House
- Sump Pump
- Stubbed For A Bathroom
Home Security
- Home Security System
- Fire and Smoke Detector
Schools
- Meadow Lane Elementary School
- Olathe Northwest High School
Utilities
- Central Air
- Back Up Gas Heat Pump System
Additional Features
- Porch
- City Lot
Community Details
- Property has a Home Owners Association
- Brighton's Landing Subdivision
Listing and Financial Details
- Assessor Parcel Number DP74050000 0012
- $0 special tax assessment
Map
Home Values in the Area
Average Home Value in this Area
Tax History
| Year | Tax Paid | Tax Assessment Tax Assessment Total Assessment is a certain percentage of the fair market value that is determined by local assessors to be the total taxable value of land and additions on the property. | Land | Improvement |
|---|---|---|---|---|
| 2024 | $9,503 | $83,087 | $10,627 | $72,460 |
| 2023 | $9,390 | $81,075 | $10,627 | $70,448 |
| 2022 | $8,116 | $68,218 | $9,238 | $58,980 |
| 2021 | $7,844 | $63,112 | $9,238 | $53,874 |
| 2020 | $7,552 | $60,226 | $9,238 | $50,988 |
| 2019 | $7,380 | $58,466 | $8,036 | $50,430 |
| 2018 | $0 | $59,443 | $8,036 | $51,407 |
| 2017 | $7,284 | $56,683 | $8,036 | $48,647 |
| 2016 | $7,075 | $56,453 | $8,036 | $48,417 |
| 2015 | $6,677 | $53,314 | $8,036 | $45,278 |
| 2013 | -- | $44,643 | $7,773 | $36,870 |
Property History
| Date | Event | Price | Change | Sq Ft Price |
|---|---|---|---|---|
| 08/07/2025 08/07/25 | Pending | -- | -- | -- |
| 08/05/2025 08/05/25 | Price Changed | $650,000 | -23.5% | $135 / Sq Ft |
| 07/03/2025 07/03/25 | Price Changed | $850,000 | -10.4% | $176 / Sq Ft |
| 05/30/2025 05/30/25 | For Sale | $949,000 | 0.0% | $197 / Sq Ft |
| 05/30/2025 05/30/25 | Price Changed | $949,000 | -- | $197 / Sq Ft |
Purchase History
| Date | Type | Sale Price | Title Company |
|---|---|---|---|
| Warranty Deed | -- | Kansas City Title | |
| Warranty Deed | -- | Multiple | |
| Warranty Deed | -- | Chicago Title Ins Co |
Mortgage History
| Date | Status | Loan Amount | Loan Type |
|---|---|---|---|
| Open | $312,000 | New Conventional | |
| Previous Owner | $148,700 | New Conventional | |
| Previous Owner | $314,420 | New Conventional | |
| Previous Owner | $331,500 | Construction |
Similar Homes in Olathe, KS
Source: Heartland MLS
MLS Number: 2539650
APN: DP74050000-0012
- 21213 W 113th Place
- 0 College Blvd Unit HMS2548994
- 11593 S Millridge St
- 11609 S Millridge St
- 11607 S Millridge St
- 11595 S Millridge St
- 11429 S Millridge St
- 11427 S Millridge St
- 11423 S Millridge St
- 11417 S Waterford Dr
- 11425 S Waterford Dr
- 11431 S Waterford Dr
- 11600 S Millridge St
- 11433 S Waterford Dr
- 11414 S Longview Rd
- 11494 S Longview Rd
- 21704 W 116th Terrace
- 21706 W 116th Terrace
- 22018 W 114th Ct
- 11528 S Waterford Dr
