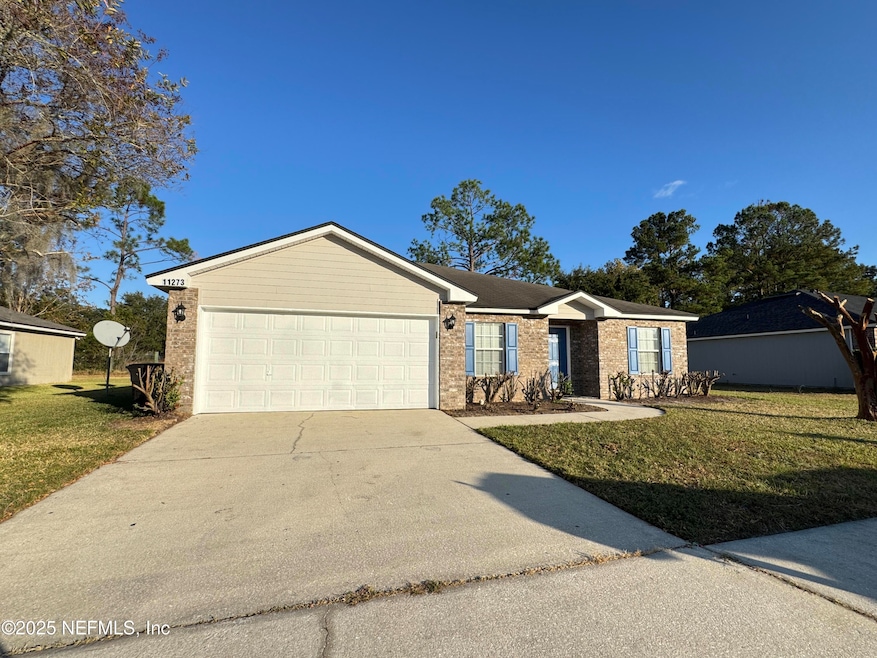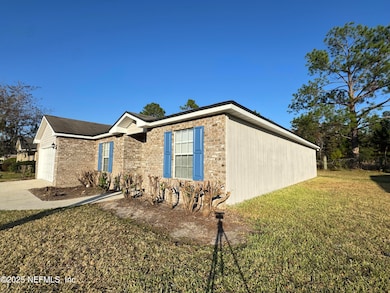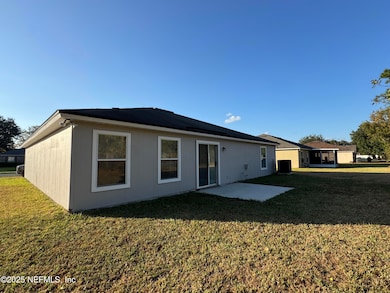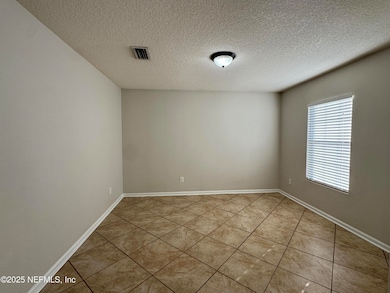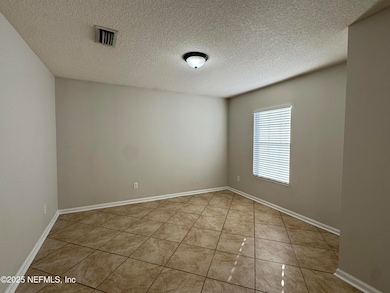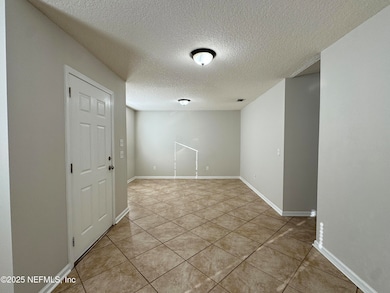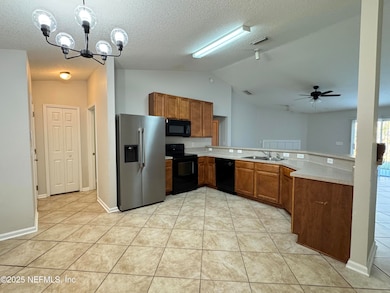
11273 Silver Key Dr Jacksonville, FL 32218
Forest Trails NeighborhoodHighlights
- Open Floorplan
- Vaulted Ceiling
- Porch
- Contemporary Architecture
- Fireplace
- 2 Car Attached Garage
About This Home
Spacious 3-bedroom, 2-bath home with formal living and dining areas perfect for remote work. Kitchen boasts abundant cabinets, countertops, and a new refrigerator and eat-in kitchen space. Tile flooring in wet/living areas, carpet in bedrooms, and low-maintenance vinyl in primary bath. The primary suite features tray ceilings, two walk-in closets, dual vanities, a soaking tub, and walk-in shower. Split floorplan offers privacy. Large family room with vaulted ceilings ideal for family gatherings. Patio doors open to a private, manageable backyard and patio. Affordable rental—welcome home! Freshly painted inside where needed and out low-maintenance yard. Ready for immediate occupancy. Pets considered with size/breed/weight limits.
Listing Agent
WEICHERT REALTORS THE COFFEY GROUP License #3045217 Listed on: 11/25/2025

Home Details
Home Type
- Single Family
Est. Annual Taxes
- $4,173
Year Built
- Built in 2006
Lot Details
- 8,712 Sq Ft Lot
Parking
- 2 Car Attached Garage
- Garage Door Opener
Home Design
- Contemporary Architecture
- Entry on the 1st floor
Interior Spaces
- 1,844 Sq Ft Home
- 1-Story Property
- Open Floorplan
- Vaulted Ceiling
- Ceiling Fan
- Fireplace
- Entrance Foyer
Kitchen
- Eat-In Kitchen
- Breakfast Bar
- Electric Range
- Microwave
- Dishwasher
Bedrooms and Bathrooms
- 3 Bedrooms
- Split Bedroom Floorplan
- Dual Closets
- Walk-In Closet
- 2 Full Bathrooms
- Soaking Tub
- Bathtub With Separate Shower Stall
Laundry
- Laundry in unit
- Electric Dryer Hookup
Outdoor Features
- Patio
- Porch
Utilities
- Central Heating and Cooling System
- Water Heater
Community Details
- Property has a Home Owners Association
- Barrington Cove Subdivision
Listing and Financial Details
- 12 Months Lease Term
- Assessor Parcel Number 0045185245
Map
About the Listing Agent

With over 20 years of experience in real estate and more than $30 million in sales, Jeannine Koski is dedicated to ensuring every transaction is successful. Real estate is not just a career for Jeannine—serving is her passion. She combines thorough market expertise with a deep understanding of all the aspects that come with buying or selling a home. Through skill, care, and diligence, she manages each phase of the process and negotiates effectively from contract to close. Jeannine remains
JEANNINE's Other Listings
Source: realMLS (Northeast Florida Multiple Listing Service)
MLS Number: 2119358
APN: 004518-5245
- 11248 Dinsmore Dairy Rd
- 11325 Young Rd Unit 1
- 0 Bridges Rd Unit 2119120
- 6389 Pinewood Hills Dr
- 6759 Salt Pond Dr N
- 6006 Dunn Ave
- 0 Woodelm Dr Unit 2058698
- 11319 Simmons Rd
- 11646 Driftwood Creek Dr
- 5933 Copper Lake Dr
- 6137 Quiet Country Ln
- 7059 Harrell St
- 7048 Dunn Ave
- 7044 Dunn Ave
- 7050 Dunn Ave
- 7052 Dunn Ave
- 10950 Osprey Hammock Blvd
- 12272 Cadley Cir
- 10971 Bufflehead Ct
- 10381 Allene Rd
- 6602 River Falls Dr S
- 11507 Otters Den Ct E
- 6413 Timber Cove Ct
- 10895 Copper Creek Ct
- 11670 Deep Springs Dr N
- 12678 Weeping Branch Cir
- 7061 Civic Club Dr
- 11085 Haws Ln
- 12032 Bridgehampton Rd
- 5810 Hampton Creek Rd
- 10887 Ventnor Ave
- 6780 Sandle Dr
- 7070 Sandle Dr
- 10351 Lancashire Dr S
- 6835 Langford St
- 10415 Song Sparrow Ln
- 4468 Woodley Creek Rd
- 9805 Trout Tides Blvd
- 4396 Marsh Hawk Dr S
- 7672 Greatford Way
