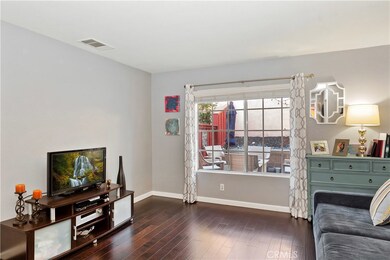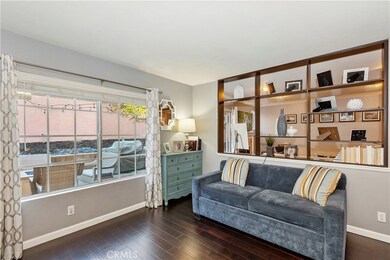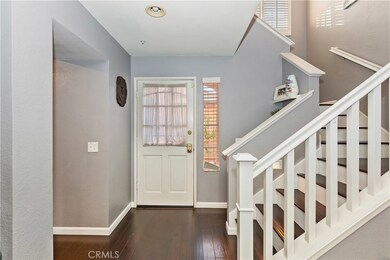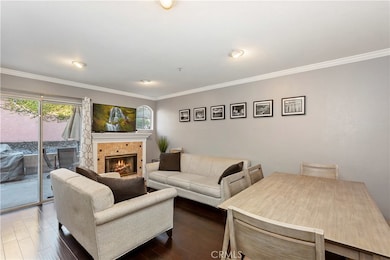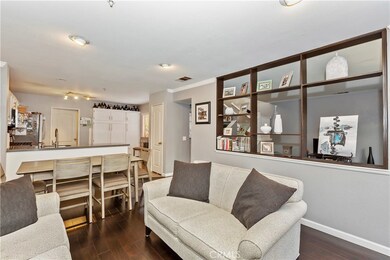
11273 Terra Vista Pkwy Unit 36 Rancho Cucamonga, CA 91730
Terra Vista NeighborhoodEstimated Value: $574,000 - $595,000
Highlights
- Open Floorplan
- Mountain View
- Community Pool
- Rancho Cucamonga High School Rated A+
- Quartz Countertops
- Open to Family Room
About This Home
As of March 2020Beautiful Condo located in the Antigua Community! Within minutes to Victoria Gardens, 210 and 15 Fwy access and multiple parks and top rated schools. This condo has a open floor plan with the kitchen over looking the living room divided by the Island perfect for morning breakfast or entertaining your guests. With newer paint, Quartz counters, Custom tiled backsplash, stainless steel appliances, and plenty of cabinet space and room for a extra eat-in area. The downstairs also features a half bath for your guests and the laundry area. The family room has a fireplace and is open to the living room. In the back are custom pavers and a private yard. Upstairs has a large landing area, with linen closets for extra storage, 2 full bathrooms and 3 nicely sized bedrooms. The master bedroom has it's own bathroom with dual vanity sinks. The community provides a sparkling swimming pool and spa, clubhouse, a BBQ area and plenty of guest parking. This will not last long so schedule your showing soon!!
Property Details
Home Type
- Condominium
Est. Annual Taxes
- $5,303
Year Built
- Built in 1994
Lot Details
- Two or More Common Walls
- South Facing Home
- Density is up to 1 Unit/Acre
HOA Fees
- $275 Monthly HOA Fees
Parking
- 2 Car Attached Garage
- Parking Available
Property Views
- Mountain
- Neighborhood
Home Design
- Turnkey
- Tile Roof
Interior Spaces
- 1,417 Sq Ft Home
- 2-Story Property
- Open Floorplan
- Ceiling Fan
- Recessed Lighting
- Entryway
- Family Room with Fireplace
- Family Room Off Kitchen
- Dining Room
- Laundry Room
Kitchen
- Open to Family Room
- Breakfast Bar
- Gas Oven
- Microwave
- Dishwasher
- Quartz Countertops
Bedrooms and Bathrooms
- 3 Bedrooms
- Granite Bathroom Countertops
- Low Flow Toliet
- Bathtub with Shower
- Separate Shower
- Low Flow Shower
Home Security
Outdoor Features
- Exterior Lighting
Schools
- Coyote Elementary School
- Ruth Musser Middle School
Utilities
- Central Heating and Cooling System
- Natural Gas Connected
- Water Heater
- Cable TV Available
Listing and Financial Details
- Tax Lot 6
- Tax Tract Number 13351
- Assessor Parcel Number 1077812160000
Community Details
Overview
- 200 Units
- Antigua Association, Phone Number (909) 434-3026
- First Service Management HOA
Recreation
- Community Pool
- Community Spa
Security
- Carbon Monoxide Detectors
- Fire and Smoke Detector
Ownership History
Purchase Details
Home Financials for this Owner
Home Financials are based on the most recent Mortgage that was taken out on this home.Purchase Details
Purchase Details
Home Financials for this Owner
Home Financials are based on the most recent Mortgage that was taken out on this home.Purchase Details
Home Financials for this Owner
Home Financials are based on the most recent Mortgage that was taken out on this home.Purchase Details
Home Financials for this Owner
Home Financials are based on the most recent Mortgage that was taken out on this home.Purchase Details
Home Financials for this Owner
Home Financials are based on the most recent Mortgage that was taken out on this home.Purchase Details
Home Financials for this Owner
Home Financials are based on the most recent Mortgage that was taken out on this home.Purchase Details
Home Financials for this Owner
Home Financials are based on the most recent Mortgage that was taken out on this home.Similar Homes in Rancho Cucamonga, CA
Home Values in the Area
Average Home Value in this Area
Purchase History
| Date | Buyer | Sale Price | Title Company |
|---|---|---|---|
| Chung Casey Alam Samon | $403,000 | First American Title Company | |
| Pickens Family Trust | -- | None Available | |
| Pickens Michael | -- | Landsafe | |
| Pickens Michael | $400,000 | Landsafe Title | |
| Petermann Serrah | $195,000 | Orange Coast Title | |
| Oneal Debbie | $150,000 | Orange Coast Title | |
| Sessoms Carl E | -- | Ati Title | |
| Sanchez Donald L | $131,500 | Chicago Title Co |
Mortgage History
| Date | Status | Borrower | Loan Amount |
|---|---|---|---|
| Open | Chung Casey Alam Samon | $322,400 | |
| Previous Owner | Pickens Michael | $371,880 | |
| Previous Owner | Pickens Michael | $319,900 | |
| Previous Owner | Pickens Michael | $60,000 | |
| Previous Owner | Petermann Serrah | $203,000 | |
| Previous Owner | Petermann Serrah | $156,000 | |
| Previous Owner | Oneal Debbie | $145,700 | |
| Previous Owner | Sessoms Carl E | $125,500 | |
| Previous Owner | Sanchez Donald L | $127,350 |
Property History
| Date | Event | Price | Change | Sq Ft Price |
|---|---|---|---|---|
| 03/16/2020 03/16/20 | Sold | $403,000 | +0.8% | $284 / Sq Ft |
| 02/11/2020 02/11/20 | Pending | -- | -- | -- |
| 02/05/2020 02/05/20 | For Sale | $399,999 | 0.0% | $282 / Sq Ft |
| 10/20/2012 10/20/12 | Rented | $1,595 | 0.0% | -- |
| 09/24/2012 09/24/12 | Under Contract | -- | -- | -- |
| 09/06/2012 09/06/12 | For Rent | $1,595 | 0.0% | -- |
| 09/01/2012 09/01/12 | Rented | $1,595 | 0.0% | -- |
| 08/17/2012 08/17/12 | Under Contract | -- | -- | -- |
| 07/23/2012 07/23/12 | For Rent | $1,595 | -- | -- |
Tax History Compared to Growth
Tax History
| Year | Tax Paid | Tax Assessment Tax Assessment Total Assessment is a certain percentage of the fair market value that is determined by local assessors to be the total taxable value of land and additions on the property. | Land | Improvement |
|---|---|---|---|---|
| 2024 | $5,303 | $432,098 | $108,025 | $324,073 |
| 2023 | $5,172 | $423,626 | $105,907 | $317,719 |
| 2022 | $5,071 | $415,319 | $103,830 | $311,489 |
| 2021 | $5,071 | $407,175 | $101,794 | $305,381 |
| 2020 | $4,803 | $397,600 | $139,100 | $258,500 |
| 2019 | $4,738 | $386,000 | $135,000 | $251,000 |
| 2018 | $4,635 | $380,000 | $133,000 | $247,000 |
| 2017 | $4,207 | $340,800 | $119,100 | $221,700 |
| 2016 | $4,070 | $324,500 | $113,400 | $211,100 |
| 2015 | $3,904 | $309,000 | $108,000 | $201,000 |
| 2014 | $3,865 | $309,000 | $108,000 | $201,000 |
Agents Affiliated with this Home
-
Jason Medina

Seller's Agent in 2020
Jason Medina
COLDWELL BANKER BLACKSTONE RTY
(909) 434-3026
45 Total Sales
-

Buyer's Agent in 2020
SHADE SPEARS
REALTY MASTERS & ASSOCIATES
(909) 938-1068
-
Yoshiko Proulx
Y
Seller's Agent in 2012
Yoshiko Proulx
Landmark Property Management
(951) 371-6700
Map
Source: California Regional Multiple Listing Service (CRMLS)
MLS Number: CV20026258
APN: 1077-812-16
- 11257 Terra Vista Pkwy Unit B
- 11318 Fitzpatrick Dr
- 7652 Belpine Place
- 11186 Terra Vista Pkwy Unit 116
- 11159 Saint Tropez Dr
- 7390 Belpine Place
- 11090 Mountain View Dr Unit 62
- 11090 Mountain View Dr Unit 39
- 11259 Corsica Ct
- 11433 Mountain View Dr Unit 40
- 11433 Mountain View Dr Unit 62
- 7353 Ellena W Unit 83
- 7353 Ellena W
- 7252 Turning Leaf Place
- 7408 Holloway Rd
- 7843 Danner Ct
- 11027 Meyers Dr
- 7279 Cosenza Place
- 7363 Roxbury Place
- 10830 Sundance Dr
- 11273 Terra Vista Pkwy Unit A
- 11273 Terra Vista Pkwy Unit D
- 11273 Terra Vista Pkwy Unit 37
- 11273 Terra Vista Pkwy Unit 36
- 11273 Terra Vista Pkwy Unit C
- 11273 Terra Vista Pkwy Unit 34
- 11273 Terra Vista Pkwy Unit 33
- 11273 Terra Vista Pkwy Unit 38
- 11265 Terra Vista Pkwy Unit D
- 11265 Terra Vista Pkwy Unit C
- 11265 Terra Vista Pkwy Unit F
- 11265 Terra Vista Pkwy Unit A
- 11265 Terra Vista Pkwy
- 11265 Terra Vista Pkwy Unit 44
- 11265 Terra Vista Pkwy Unit 43
- 11265 Terra Vista Pkwy Unit 42
- 11265 Terra Vista Pkwy Unit 41
- 11265 Terra Vista Pkwy Unit 40
- 11261 Terra Vista Pkwy Unit D
- 11261 Terra Vista Pkwy Unit B


