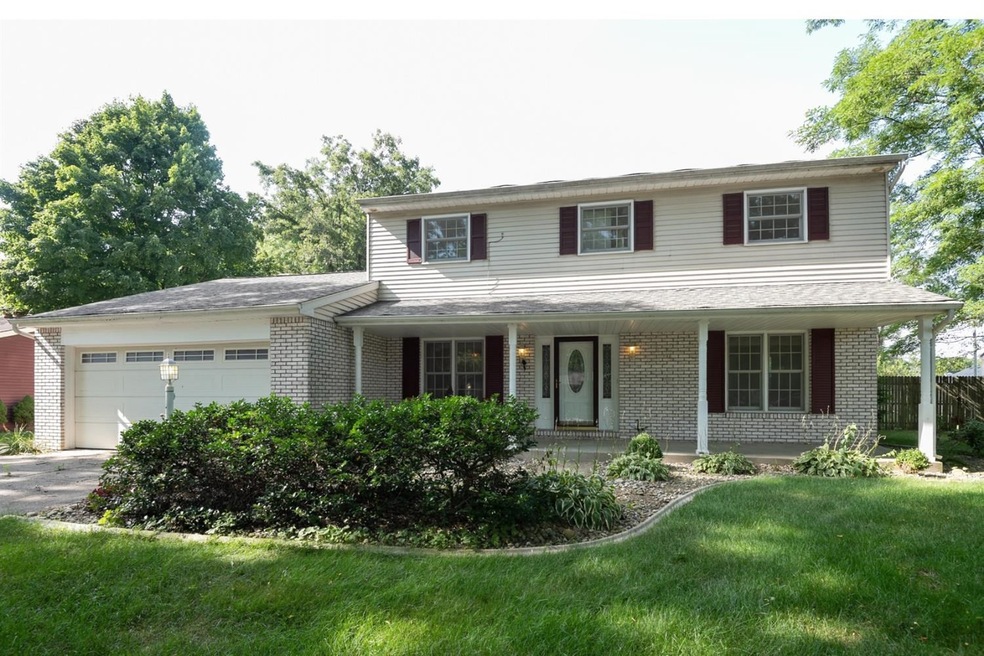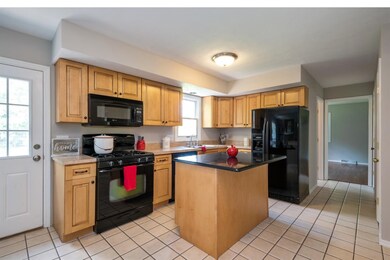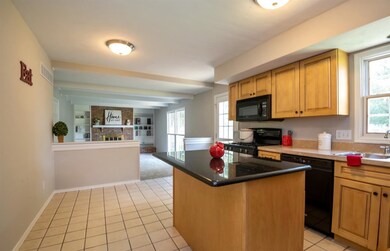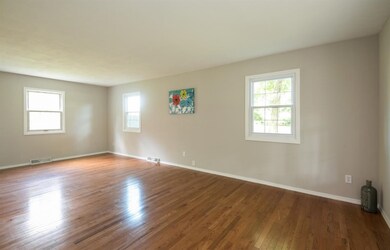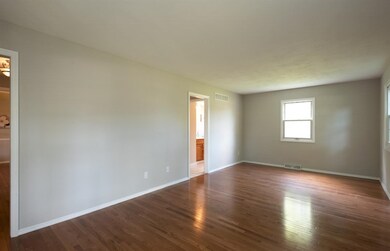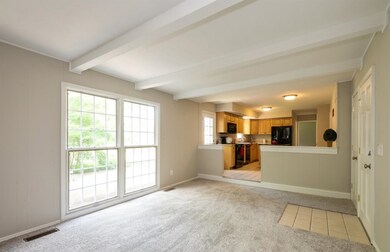
11275 Birchtree Dr Osceola, IN 46561
Highlights
- 1 Fireplace
- No HOA
- Forced Air Heating and Cooling System
- Bittersweet Elementary School Rated A
- 2 Car Attached Garage
- Fenced
About This Home
As of December 2019This is a Fannie Mae Homepath home. What a great location! Corner lot two story home. You will be pleasantly surprised when you walk through the door at the large rooms. Kitchen has a large island so there is plenty of counter space and is open to the great room with a fireplace. Finished basement for extra room and upstairs you will find four bedrooms with two full baths.
Last Agent to Sell the Property
Dream Team Agents, LLC License #RB14036612 Listed on: 08/29/2019
Last Buyer's Agent
Non-Member Agent
Non-Member MLS Office
Home Details
Home Type
- Single Family
Est. Annual Taxes
- $1,386
Year Built
- Built in 1979
Lot Details
- 0.37 Acre Lot
- Lot Dimensions are 107x150
- Fenced
Parking
- 2 Car Attached Garage
Interior Spaces
- 2-Story Property
- 1 Fireplace
- Natural lighting in basement
Bedrooms and Bathrooms
- 4 Bedrooms
Utilities
- Forced Air Heating and Cooling System
- Heating System Uses Natural Gas
Community Details
- No Home Owners Association
- Birchwood Estates Subdivision
Listing and Financial Details
- Assessor Parcel Number 711005402012000031
Ownership History
Purchase Details
Home Financials for this Owner
Home Financials are based on the most recent Mortgage that was taken out on this home.Purchase Details
Home Financials for this Owner
Home Financials are based on the most recent Mortgage that was taken out on this home.Purchase Details
Purchase Details
Purchase Details
Home Financials for this Owner
Home Financials are based on the most recent Mortgage that was taken out on this home.Purchase Details
Home Financials for this Owner
Home Financials are based on the most recent Mortgage that was taken out on this home.Purchase Details
Home Financials for this Owner
Home Financials are based on the most recent Mortgage that was taken out on this home.Similar Homes in Osceola, IN
Home Values in the Area
Average Home Value in this Area
Purchase History
| Date | Type | Sale Price | Title Company |
|---|---|---|---|
| Warranty Deed | -- | None Available | |
| Special Warranty Deed | $205,000 | First Title & Escrow | |
| Sheriffs Deed | $1,748,000 | None Listed On Document | |
| Sheriffs Deed | $1,748,000 | -- | |
| Warranty Deed | -- | Metropolitan Title | |
| Corporate Deed | -- | Meridian Title Corp | |
| Warranty Deed | -- | Meridian Title Corp |
Mortgage History
| Date | Status | Loan Amount | Loan Type |
|---|---|---|---|
| Open | $50,000 | New Conventional | |
| Open | $144,993 | FHA | |
| Previous Owner | $164,000 | New Conventional | |
| Previous Owner | $160,455 | New Conventional | |
| Previous Owner | $151,701 | Purchase Money Mortgage | |
| Previous Owner | $9,918 | Future Advance Clause Open End Mortgage | |
| Previous Owner | $103,000 | New Conventional |
Property History
| Date | Event | Price | Change | Sq Ft Price |
|---|---|---|---|---|
| 12/05/2019 12/05/19 | Sold | $205,000 | 0.0% | $84 / Sq Ft |
| 11/07/2019 11/07/19 | Pending | -- | -- | -- |
| 08/29/2019 08/29/19 | For Sale | $205,000 | +21.4% | $84 / Sq Ft |
| 09/26/2014 09/26/14 | Sold | $168,900 | 0.0% | $62 / Sq Ft |
| 08/13/2014 08/13/14 | Pending | -- | -- | -- |
| 07/01/2014 07/01/14 | For Sale | $168,900 | -- | $62 / Sq Ft |
Tax History Compared to Growth
Tax History
| Year | Tax Paid | Tax Assessment Tax Assessment Total Assessment is a certain percentage of the fair market value that is determined by local assessors to be the total taxable value of land and additions on the property. | Land | Improvement |
|---|---|---|---|---|
| 2024 | $2,154 | $259,500 | $54,400 | $205,100 |
| 2023 | $2,111 | $258,900 | $54,400 | $204,500 |
| 2022 | $2,274 | $247,900 | $54,400 | $193,500 |
| 2021 | $1,832 | $195,800 | $29,800 | $166,000 |
| 2020 | $1,811 | $193,000 | $29,300 | $163,700 |
| 2019 | $3,525 | $177,700 | $27,000 | $150,700 |
| 2018 | $1,386 | $165,100 | $24,800 | $140,300 |
| 2017 | $1,380 | $162,200 | $24,800 | $137,400 |
| 2016 | $1,208 | $141,100 | $21,600 | $119,500 |
| 2014 | $1,238 | $142,700 | $21,600 | $121,100 |
| 2013 | $1,354 | $142,700 | $21,600 | $121,100 |
Agents Affiliated with this Home
-

Seller's Agent in 2019
Valarie Kubacki
Dream Team Agents, LLC
(219) 405-0577
266 Total Sales
-
N
Buyer's Agent in 2019
Non-Member Agent
Non-Member MLS Office
-

Seller's Agent in 2014
Beth Norman
RE/MAX
(574) 320-6272
29 Total Sales
-
D
Buyer's Agent in 2014
Del Meyer
Weichert Rltrs-J.Dunfee&Assoc.
(574) 274-4875
97 Total Sales
Map
Source: Northwest Indiana Association of REALTORS®
MLS Number: 461837
APN: 71-10-05-402-012.000-031
- 55705 Sichuan Dr
- 10121 Mckinley Hwy
- 55855 Season Ct
- 55775 Wallingford Cir
- 55887 Wild Game Dr
- 11358 Lauren Dr
- 56106 Wynnewood Dr
- 56144 Buckeye Rd
- 11472 Jefferson Blvd
- 11999 Loughlin Dr
- 11999 Wagner Dr
- 10532 Toledo Ave
- 54866 Springfield Trace Dr
- 11912 S Lori Ln
- 54743 Salem Farms Ct
- 11814 Edison Rd
- 55700 Nursery Ave
- VL Douglas - Lot 1 Bend
- 10559 Jefferson Blvd
- 54826 Northbridge Ct W
