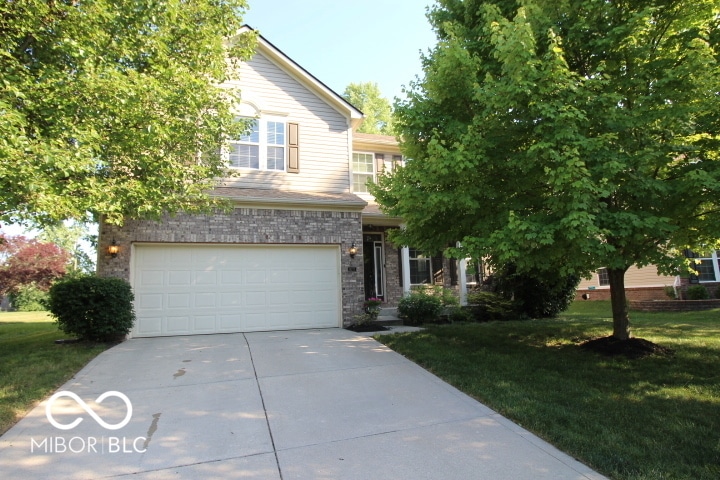
11275 Catalina Dr Fishers, IN 46038
New Britton NeighborhoodEstimated payment $2,745/month
Highlights
- Wood Flooring
- Separate Formal Living Room
- 2 Car Attached Garage
- Sand Creek Elementary School Rated A-
- Formal Dining Room
- Eat-In Kitchen
About This Home
Nestled at 11275 Catalina DR, FISHERS, IN, this well kept home in Hamilton County presents an exceptional opportunity to embrace a life of comfort and distinction. This home features four bedrooms, providing ample space for rest and rejuvenation. With two full bathrooms and one half bathroom, convenience is thoughtfully integrated into the design. The 3080 square feet of living area provides a generous canvas for creating personalized spaces that reflect individual tastes and lifestyles. Situated on a 10019 square feet lot, this property offers an outdoor expanse that complements the interior living space. The oversized rear deck offers privacy from the mature trees and a serene pond view. Built in 2007, the two-story structure offers a modern design aesthetic. Need extra room? The unfinished basement offers an abundance of opportunity and flexibility for you to finish out this home for whatever your desires happen to be. This property offers a unique opportunity to secure a residence with a wonderful sense of space and more.
Home Details
Home Type
- Single Family
Est. Annual Taxes
- $4,502
Year Built
- Built in 2007
Lot Details
- 10,019 Sq Ft Lot
HOA Fees
- $54 Monthly HOA Fees
Parking
- 2 Car Attached Garage
Home Design
- Concrete Perimeter Foundation
- Vinyl Construction Material
Interior Spaces
- 2-Story Property
- Woodwork
- Paddle Fans
- Gas Log Fireplace
- Family Room with Fireplace
- Separate Formal Living Room
- Formal Dining Room
- Wood Flooring
- Attic Access Panel
- Fire and Smoke Detector
Kitchen
- Eat-In Kitchen
- Electric Oven
- Built-In Microwave
- Dishwasher
- Disposal
Bedrooms and Bathrooms
- 4 Bedrooms
- Walk-In Closet
Unfinished Basement
- 9 Foot Basement Ceiling Height
- Sump Pump
- Basement Window Egress
Schools
- Sand Creek Elementary School
- Sand Creek Intermediate School
- Fishers High School
Utilities
- Forced Air Heating and Cooling System
- Gas Water Heater
Community Details
- Association fees include parkplayground, management
- Sedona Subdivision
- Property managed by Community Management Services
Listing and Financial Details
- Legal Lot and Block 229 / 3
- Assessor Parcel Number 291121005028000020
Map
Home Values in the Area
Average Home Value in this Area
Tax History
| Year | Tax Paid | Tax Assessment Tax Assessment Total Assessment is a certain percentage of the fair market value that is determined by local assessors to be the total taxable value of land and additions on the property. | Land | Improvement |
|---|---|---|---|---|
| 2024 | $4,501 | $401,900 | $68,900 | $333,000 |
| 2023 | $4,501 | $394,200 | $68,900 | $325,300 |
| 2022 | $4,317 | $360,500 | $68,900 | $291,600 |
| 2021 | $3,602 | $302,000 | $68,900 | $233,100 |
| 2020 | $3,300 | $273,700 | $68,900 | $204,800 |
| 2019 | $3,155 | $261,900 | $54,700 | $207,200 |
| 2018 | $3,037 | $251,800 | $54,700 | $197,100 |
| 2017 | $2,891 | $243,700 | $54,700 | $189,000 |
| 2016 | $2,873 | $242,400 | $54,700 | $187,700 |
| 2014 | $2,473 | $229,200 | $48,100 | $181,100 |
| 2013 | $2,473 | $218,300 | $48,100 | $170,200 |
Property History
| Date | Event | Price | Change | Sq Ft Price |
|---|---|---|---|---|
| 08/10/2025 08/10/25 | Pending | -- | -- | -- |
| 07/28/2025 07/28/25 | Price Changed | $425,000 | -2.3% | $138 / Sq Ft |
| 07/10/2025 07/10/25 | For Sale | $435,000 | -- | $141 / Sq Ft |
Purchase History
| Date | Type | Sale Price | Title Company |
|---|---|---|---|
| Warranty Deed | -- | None Available | |
| Warranty Deed | -- | None Available |
Mortgage History
| Date | Status | Loan Amount | Loan Type |
|---|---|---|---|
| Open | $237,000 | New Conventional | |
| Closed | $235,636 | New Conventional | |
| Closed | $52,271 | Unknown | |
| Closed | $196,000 | Purchase Money Mortgage |
Similar Homes in Fishers, IN
Source: MIBOR Broker Listing Cooperative®
MLS Number: 22049371
APN: 29-11-21-005-028.000-020
- 11299 Catalina Dr
- 11581 Beardsley Way
- 11141 Craycroft Ct
- 11125 Litchfield Place
- 13829 Black Canyon Ct
- 13965 Palodura Ct
- 13722 Wendessa Dr
- 11849 Traymoore Dr
- 13518 Promise Rd
- 14215 Coyote Ridge Dr
- 14223 Coyote Ridge Dr
- 10806 Solis Cir
- Benbrook Plan at Marilyn Woods - The Signature Collection
- Crestline Plan at Marilyn Woods - The Signature Collection
- Hoosier Plan at Marilyn Woods - The Signature Collection
- Elkhart Plan at Marilyn Woods - The Signature Collection
- Pendula Plan at Marilyn Woods - The Signature Collection
- Woodson Plan at Marilyn Woods - The Signature Collection
- Littleton Plan at Marilyn Woods - The Courtyard Collection
- Hamlett Plan at Marilyn Woods - The Courtyard Collection






