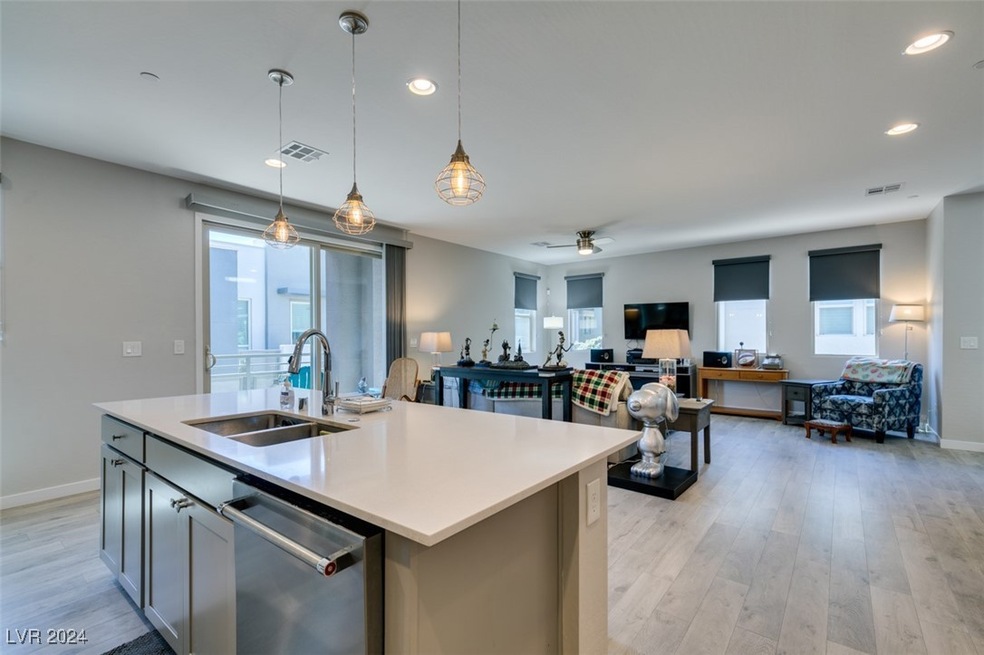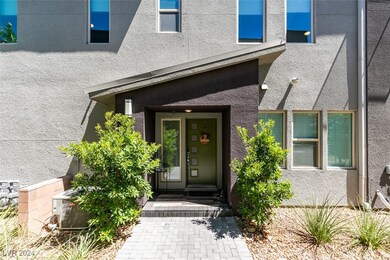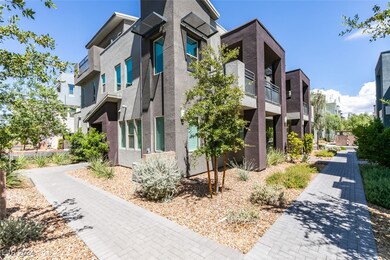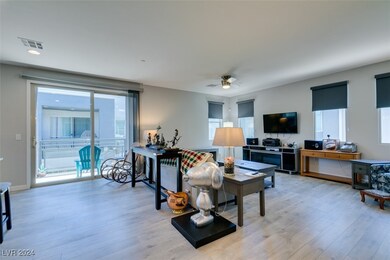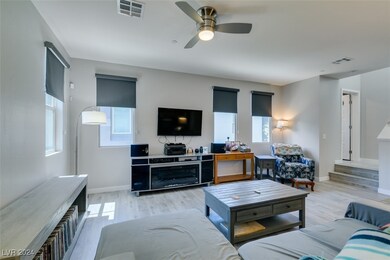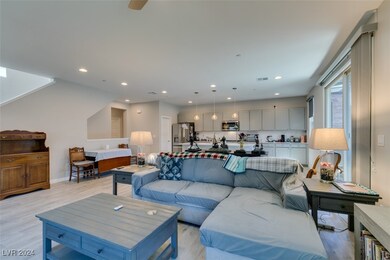
$494,000
- 2 Beds
- 2 Baths
- 1,193 Sq Ft
- 11239 Cactus Tower Ave
- Unit 102
- Las Vegas, NV
THE PREMIER and PREMIUM unit location in the Affinity complex in Summerlin. This home is special - one of only 2 units that truly front the park. Sit on the south facing park - look onto the park. Sit in the living room, cook in the kitchen, eat in the dining room - look onto the park. You'll love the modern decor and a rare condo with virtually no shared walls with other units. Be marveled at
Timothy Kuptz RE/MAX Advantage
