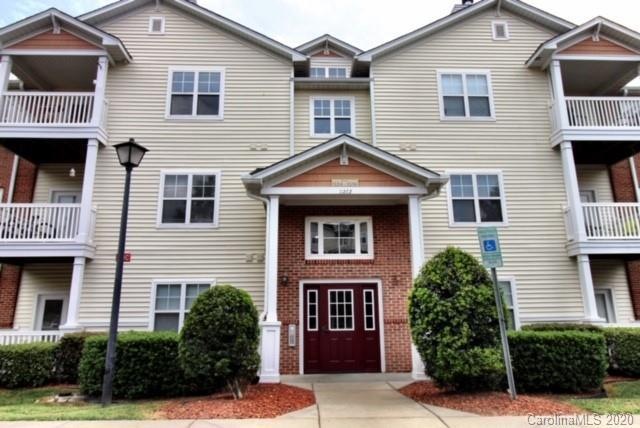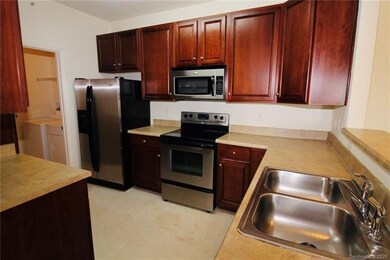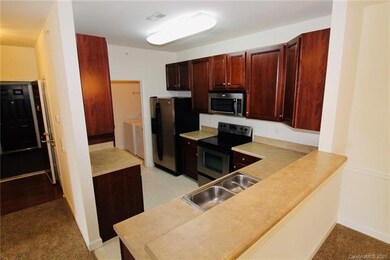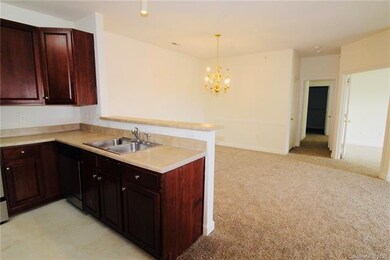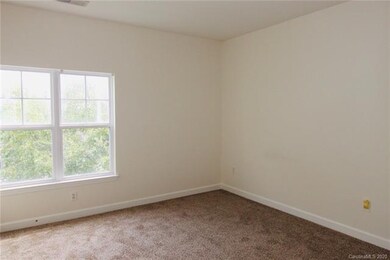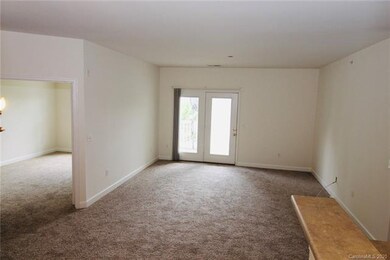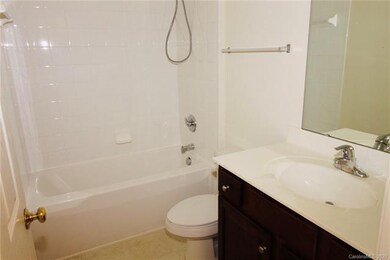
11278 Hyde Pointe Ct Unit 11278 Charlotte, NC 28262
University City North NeighborhoodHighlights
- Fitness Center
- Traditional Architecture
- Fireplace
- Clubhouse
- Community Pool
- Vinyl Flooring
About This Home
As of September 2022Spacious move-in-ready condo!! Gorgeous kitchen with cherry cabinets. New carpet and fresh paint, stainless steel appliances. 2 bedroom 2 bathroom one of the larger condos with open floor plan, raised bathroom vanities and amazing views from the spacious patio overlooking the university!! Great location! Close to UNC Charlotte, shopping, easy access to I-85 & 485. Washer and dryer convey!
Property Details
Home Type
- Condominium
Year Built
- Built in 2005
HOA Fees
- $280 Monthly HOA Fees
Home Design
- Traditional Architecture
- Slab Foundation
- Vinyl Siding
Interior Spaces
- 2 Full Bathrooms
- Fireplace
Flooring
- Laminate
- Vinyl
Listing and Financial Details
- Assessor Parcel Number 029-033-68
Community Details
Overview
- Hyde Park Owners Association, Phone Number (704) 970-4155
- Mid-Rise Condominium
- Built by Hills Community
Amenities
- Clubhouse
Recreation
- Fitness Center
- Community Pool
Ownership History
Purchase Details
Home Financials for this Owner
Home Financials are based on the most recent Mortgage that was taken out on this home.Purchase Details
Home Financials for this Owner
Home Financials are based on the most recent Mortgage that was taken out on this home.Purchase Details
Home Financials for this Owner
Home Financials are based on the most recent Mortgage that was taken out on this home.Similar Homes in Charlotte, NC
Home Values in the Area
Average Home Value in this Area
Purchase History
| Date | Type | Sale Price | Title Company |
|---|---|---|---|
| Warranty Deed | $255,000 | -- | |
| Warranty Deed | $153,000 | Master Title | |
| Warranty Deed | $150,500 | None Available |
Mortgage History
| Date | Status | Loan Amount | Loan Type |
|---|---|---|---|
| Previous Owner | $123,300 | New Conventional | |
| Previous Owner | $147,880 | FHA |
Property History
| Date | Event | Price | Change | Sq Ft Price |
|---|---|---|---|---|
| 09/12/2022 09/12/22 | Sold | $255,000 | -3.8% | $175 / Sq Ft |
| 08/20/2022 08/20/22 | Pending | -- | -- | -- |
| 08/11/2022 08/11/22 | For Sale | $265,000 | +72.1% | $182 / Sq Ft |
| 09/10/2020 09/10/20 | Sold | $154,000 | +0.7% | $104 / Sq Ft |
| 08/09/2020 08/09/20 | Pending | -- | -- | -- |
| 08/07/2020 08/07/20 | For Sale | $153,000 | -- | $103 / Sq Ft |
Tax History Compared to Growth
Tax History
| Year | Tax Paid | Tax Assessment Tax Assessment Total Assessment is a certain percentage of the fair market value that is determined by local assessors to be the total taxable value of land and additions on the property. | Land | Improvement |
|---|---|---|---|---|
| 2023 | $1,991 | $252,526 | $0 | $252,526 |
| 2022 | $1,414 | $146,500 | $0 | $146,500 |
| 2021 | $1,528 | $146,500 | $0 | $146,500 |
| 2020 | $1,521 | $146,500 | $0 | $146,500 |
| 2019 | $1,505 | $146,500 | $0 | $146,500 |
| 2018 | $1,530 | $111,000 | $20,000 | $91,000 |
| 2017 | $1,500 | $111,000 | $20,000 | $91,000 |
| 2016 | $1,490 | $111,000 | $20,000 | $91,000 |
| 2015 | $1,479 | $111,000 | $20,000 | $91,000 |
| 2014 | $1,465 | $111,000 | $20,000 | $91,000 |
Agents Affiliated with this Home
-
Carie Tate

Seller's Agent in 2022
Carie Tate
Wilson Realty
(704) 915-9915
1 in this area
17 Total Sales
-
N
Buyer's Agent in 2022
Non Member
NC_CanopyMLS
-
Sandy McAlpine

Seller's Agent in 2020
Sandy McAlpine
RE/MAX
(704) 486-9534
2 in this area
202 Total Sales
-
Sherri D'Alessandro

Seller Co-Listing Agent in 2020
Sherri D'Alessandro
Ivester Jackson Distinctive Properties
(315) 525-8695
2 in this area
91 Total Sales
-
Michelle Eubank

Buyer's Agent in 2020
Michelle Eubank
Wellspring Realty, Inc
(704) 591-3033
1 in this area
89 Total Sales
Map
Source: Canopy MLS (Canopy Realtor® Association)
MLS Number: CAR3646032
APN: 029-033-68
- 11264 Hyde Pointe Ct Unit 11264
- 9823 Hyde Glen Ct Unit 9823
- 10720 Hill Point Ct Unit 10720
- 9775 Mallard Glen Dr
- 864 Tiger Ln
- 10650 Hill Point Ct Unit 10650
- 10614 Hill Point Ct
- 10205 Garrett Grigg Rd
- 10308 Garrett Grigg Rd
- 10526 Hill Point Ct Unit 10526
- 10800 N Tryon St
- 1348 Southern Sugar Dr
- 1412 Galloway Rd
- 11109 Amur Ct
- 9915 Lottie Ln
- 13916 Mallard Lake Rd
- 10179 Claybrooke Dr
- 1900 Salome Church Rd
- 2212 Noble Townes Way
- 10726 Greenhead View Rd
