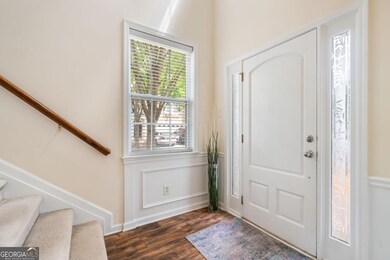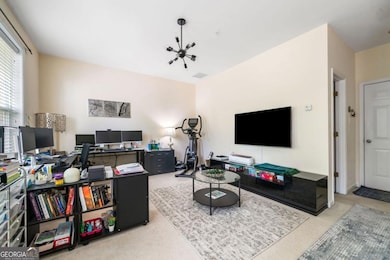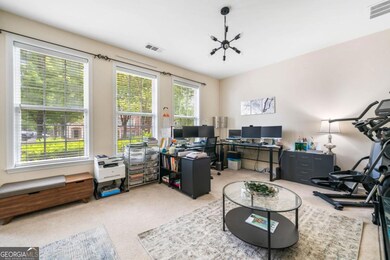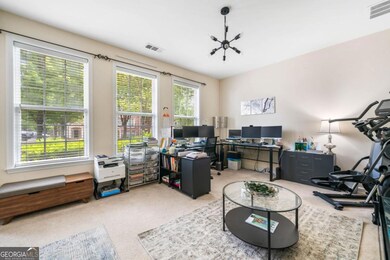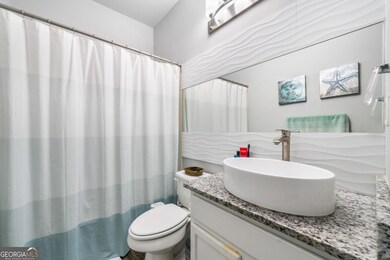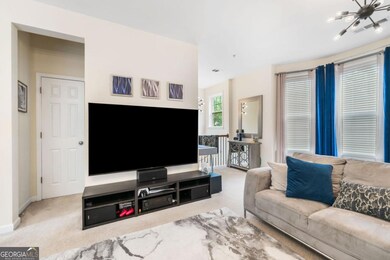11279 Musette Cir Alpharetta, GA 30009
Highlights
- ENERGY STAR Certified Homes
- Deck
- End Unit
- Northwestern Middle School Rated A
- 1 Fireplace
- Corner Lot
About This Home
Beautifully updated 3-bedroom, 3.5-bath end-unit townhome in the desirable Westside Villas community in Alpharetta. This bright and spacious corner home features brand new luxury vinyl plank (LVP) flooring on the main level, including the living room, dining area, and kitchen. Plush new carpet adds comfort to all bedrooms and stairways, while LVP continues in all bathrooms, the laundry room, foyer, and hallways for a clean, modern finish. The kitchen is outfitted with sleek LG ThinQ smart appliances, combining style and functionality. Just off the main level, enjoy a private deck, perfect for morning coffee or evening entertaining. Upstairs, youCOll find three generously sized bedroomsCoeach with its own bathCoincluding a serene primary suite. The finished terrace level includes a full bath and a flexible bonus room, ideal for a home office, guest space, or media room (not counted as a bedroom). Located just minutes from Avalon, Downtown Alpharetta, and Alpha Loop, you'll enjoy endless dining, shopping, and entertainment options. Spend weekends browsing local boutiques, dining al fresco, or catching live music at Brooke Street Park. Easy access to GA-400 makes commuting a breeze, and top-rated schools are nearby. This move-in-ready home blends comfort, smart features, and unbeatable locationCoperfect for modern Alpharetta living.
Last Listed By
Keller Williams Realty North Atlanta License #403021 Listed on: 05/19/2025

Condo Details
Home Type
- Condominium
Est. Annual Taxes
- $416
Year Built
- Built in 2005
Parking
- 2 Car Garage
Home Design
- Brick Exterior Construction
- Composition Roof
- Concrete Siding
Interior Spaces
- 3-Story Property
- 1 Fireplace
- Double Pane Windows
- Home Office
- Carpet
- Finished Basement
- Finished Basement Bathroom
Kitchen
- Breakfast Bar
- Dishwasher
- Kitchen Island
- Disposal
Bedrooms and Bathrooms
- 3 Bedrooms
Laundry
- Laundry on upper level
- Dryer
- Washer
Home Security
Eco-Friendly Details
- Energy-Efficient Appliances
- Energy-Efficient Windows
- Energy-Efficient Insulation
- ENERGY STAR Certified Homes
- Energy-Efficient Thermostat
Schools
- Hembree Springs Elementary School
- Northwestern Middle School
- Milton High School
Utilities
- Zoned Heating and Cooling
- High-Efficiency Water Heater
- Gas Water Heater
- Phone Available
- Cable TV Available
Additional Features
- Deck
- End Unit
Listing and Financial Details
- Security Deposit $2,950
- 12-Month Minimum Lease Term
Community Details
Overview
- Property has a Home Owners Association
- Association fees include maintenance exterior, ground maintenance, pest control, swimming
- Westside Villas Subdivision
Recreation
- Community Pool
Pet Policy
- No Pets Allowed
Security
- Carbon Monoxide Detectors
Map
Source: Georgia MLS
MLS Number: 10526426
APN: 12-2600-0690-088-5
- 11302 Musette Cir
- 11338 Musette Cir
- 1975 Nocturne Dr Unit 2303
- 445 Firefly Cir Unit 40
- 455 Firefly Cir Unit 39
- 1965 Nocturne Dr Unit 1306A
- 1965 Nocturne Dr Unit 1103
- 1965 Nocturne Dr Unit 1205A
- 1965 Nocturne Dr Unit 1205
- 1965 Nocturne Dr Unit 1209
- 1955 Nocturne Dr Unit 3206
- 1955 Nocturne Dr Unit 3301
- 11187 Calypso Dr Unit 12
- 215 Britten Pass
- 305 Duval Dr
- 440 Allyson Cir
- 495 Duval Dr

