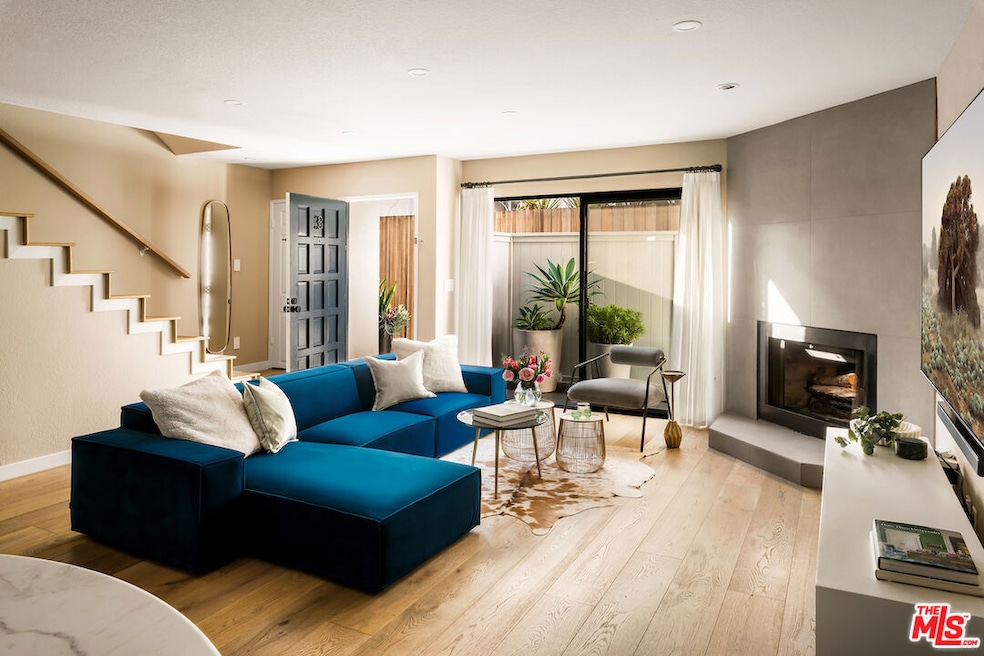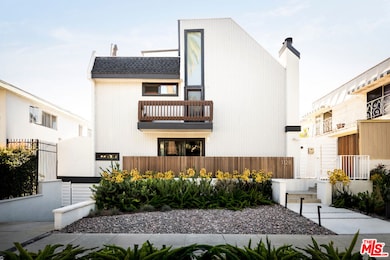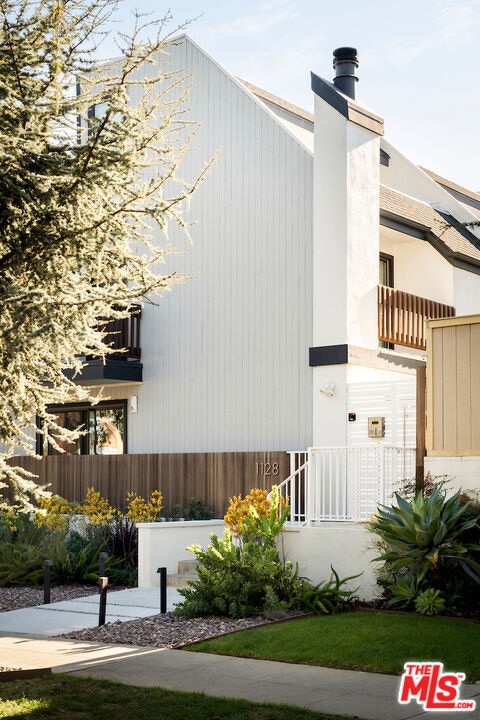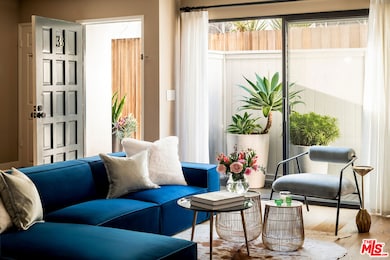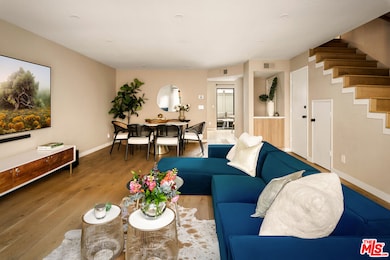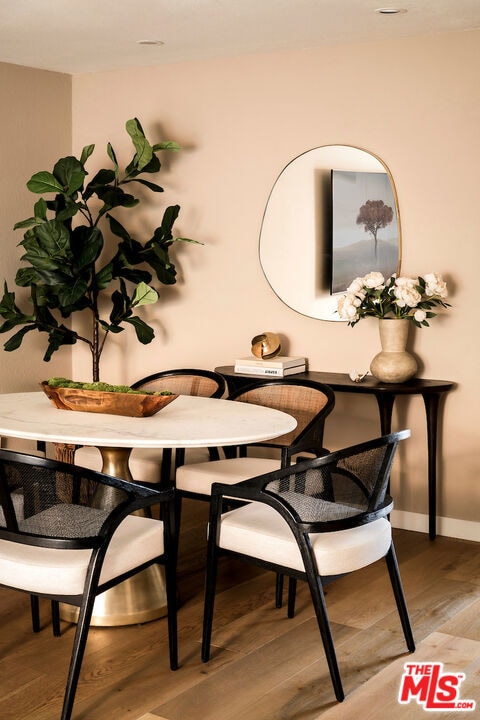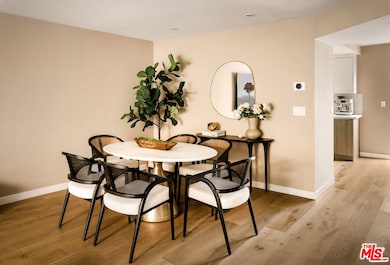1128 15th St Unit 3 Santa Monica, CA 90403
Wilshire Montana NeighborhoodEstimated payment $11,534/month
Highlights
- Rooftop Deck
- City Lights View
- Wood Flooring
- Franklin Elementary School Rated A+
- Contemporary Architecture
- Loft
About This Home
Experience Coastal Elegance in a Designer Santa Monica Townhome. Significant exterior renovations elevate the look of the exclusive 6-unit complex. Direct access to a finished 2 car private garage with abundant built-in storage. Designer-finished with a refined contemporary style and hardwood floors throughout. Generous living area with a cozy fireplace opens directly to a private front patio, Recessed lighting throughout for a bright and balanced glow, New HVAC system and water heater recently installed,Full size side by side washer and dryer located inside the home. Seamlessly Integrated top-of-the line Lutron Smart Switches for home systems. Brand new kitchen with high-end appliances, custom cabinetry and modern flooring, Charming breakfast area flows directly into a private back patio for entertaining. Newly renovated bathrooms with top-tier fixtures and refined modern finishes. Dramatic 2-story ceilings in primary suite with skylights and clearstory windows, Flexible loft space ideal for home office or personalized creative space. Expansive private sundeck is the perfect extension to enjoy the coastal climate. Ideally situated within the highly sought-after Santa Monica Franklin School District. Swift and effortless access to Montana Ave shops, cafes, restaurants and the beach. Close to Whole Foods Markets, Erewhon, Trader Joe's all within a mile
Open House Schedule
-
Sunday, November 16, 20251:00 to 4:00 pm11/16/2025 1:00:00 PM +00:0011/16/2025 4:00:00 PM +00:00Add to Calendar
Townhouse Details
Home Type
- Townhome
Est. Annual Taxes
- $13,067
Year Built
- Built in 1981 | Remodeled
Lot Details
- 7,508 Sq Ft Lot
- North Facing Home
- Gated Home
HOA Fees
- $700 Monthly HOA Fees
Property Views
- City Lights
- Trees
Home Design
- Contemporary Architecture
- Split Level Home
- Entry on the 1st floor
Interior Spaces
- 1,669 Sq Ft Home
- 3-Story Property
- Built-In Features
- Living Room with Fireplace
- Dining Room
- Loft
- Wood Flooring
- Intercom
Kitchen
- Breakfast Area or Nook
- Gas Cooktop
- Dishwasher
- Disposal
Bedrooms and Bathrooms
- 2 Bedrooms
- All Upper Level Bedrooms
- Remodeled Bathroom
- Powder Room
Laundry
- Laundry Room
- Dryer
- Washer
Parking
- 2 Car Direct Access Garage
- Parking Storage or Cabinetry
- Side by Side Parking
Outdoor Features
- Balcony
- Rooftop Deck
- Enclosed Patio or Porch
Utilities
- Central Heating and Cooling System
- Property is located within a water district
- Central Water Heater
- Sewer in Street
Listing and Financial Details
- Assessor Parcel Number 4281-011-034
Community Details
Overview
- 6 Units
Pet Policy
- Pets Allowed
Security
- Carbon Monoxide Detectors
- Fire and Smoke Detector
Map
Home Values in the Area
Average Home Value in this Area
Tax History
| Year | Tax Paid | Tax Assessment Tax Assessment Total Assessment is a certain percentage of the fair market value that is determined by local assessors to be the total taxable value of land and additions on the property. | Land | Improvement |
|---|---|---|---|---|
| 2025 | $13,067 | $1,098,609 | $773,452 | $325,157 |
| 2024 | $13,067 | $1,077,069 | $758,287 | $318,782 |
| 2023 | $12,855 | $1,055,951 | $743,419 | $312,532 |
| 2022 | $12,687 | $1,035,247 | $728,843 | $306,404 |
| 2021 | $12,360 | $1,014,949 | $714,552 | $300,397 |
| 2019 | $12,145 | $984,847 | $693,359 | $291,488 |
| 2018 | $11,428 | $965,537 | $679,764 | $285,773 |
| 2016 | $11,000 | $928,046 | $653,369 | $274,677 |
| 2015 | $10,855 | $914,107 | $643,555 | $270,552 |
| 2014 | $10,702 | $896,202 | $630,949 | $265,253 |
Property History
| Date | Event | Price | List to Sale | Price per Sq Ft |
|---|---|---|---|---|
| 11/04/2025 11/04/25 | For Sale | $1,849,000 | -- | $1,108 / Sq Ft |
Purchase History
| Date | Type | Sale Price | Title Company |
|---|---|---|---|
| Interfamily Deed Transfer | -- | Fidelity National Title Co | |
| Grant Deed | $820,000 | Commonwealth Title Co | |
| Interfamily Deed Transfer | -- | Multiple | |
| Grant Deed | $549,000 | Equity Title | |
| Interfamily Deed Transfer | -- | -- | |
| Interfamily Deed Transfer | -- | Southland Title | |
| Interfamily Deed Transfer | -- | -- |
Mortgage History
| Date | Status | Loan Amount | Loan Type |
|---|---|---|---|
| Open | $146,000 | New Conventional | |
| Closed | $165,000 | Purchase Money Mortgage | |
| Previous Owner | $384,200 | New Conventional | |
| Previous Owner | $439,200 | Purchase Money Mortgage | |
| Previous Owner | $250,000 | No Value Available |
Source: The MLS
MLS Number: 25614121
APN: 4281-011-034
- 1127 15th St Unit A
- 1115 14th St
- 1426 California Ave Unit 1
- 1228 14th St Unit 103
- 1228 14th St Unit 104
- 1228 14th St Unit 201
- 1144 17th St Unit 6
- 1244 14th St Unit C
- 1244 14th St Unit E
- 1037 16th St Unit 10
- 1131 17th St
- 1307 15th St
- 1013 16th St Unit 101
- 1231 17th St
- 1108 18th St Unit 7
- 1033 12th St Unit 102
- 1325 Washington Ave Unit C
- 1333 14th St Unit 8
- 1012 1/2 Euclid St
- 1050 12th St
- 1144 15th St Unit 6
- 1121 15th St Unit A
- 1128 16th St Unit Front House
- 1115 Euclid St
- 1125 16th St Unit 4
- 1617 California Ave Unit 1
- 1033 Euclid St Unit 7
- 1234 14th St Unit A
- 1123 12th St Unit B
- 1137 12th St Unit 9. 2 bedroom plus den
- 1111 12th St Unit F
- 1111 12th St Unit E
- 1141 17th St Unit 5
- 1423 Washington Ave Unit 4
- 1325 Washington Ave Unit C
- 1325 Washington Ave Unit B
- 1114 12th St Unit 206
- 1041-1047 17th St
- 1239 12th St
- 1021 17th St Unit A
