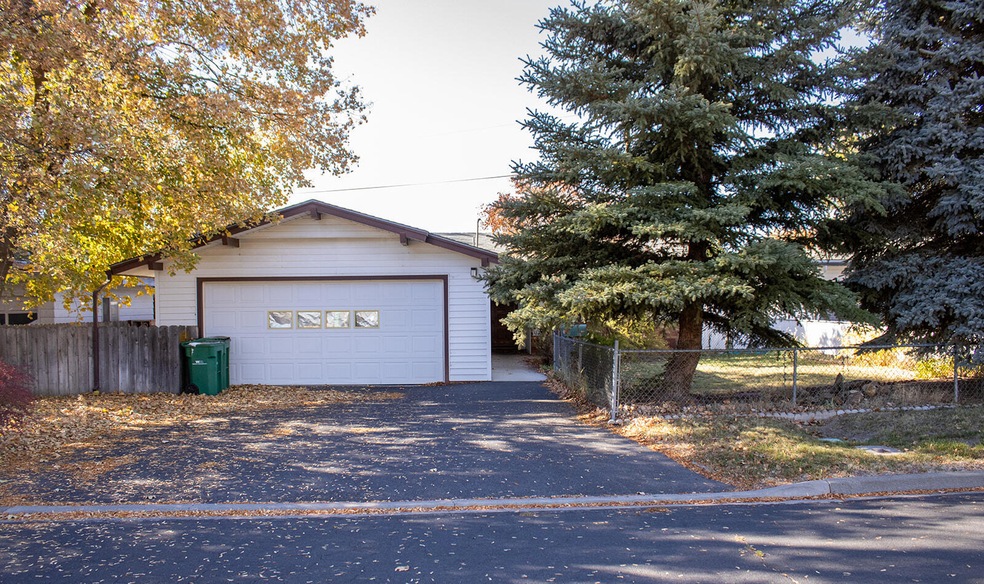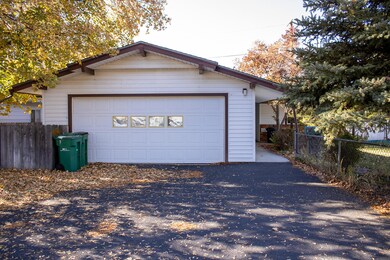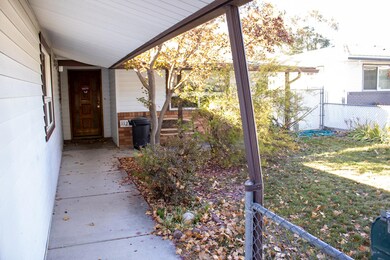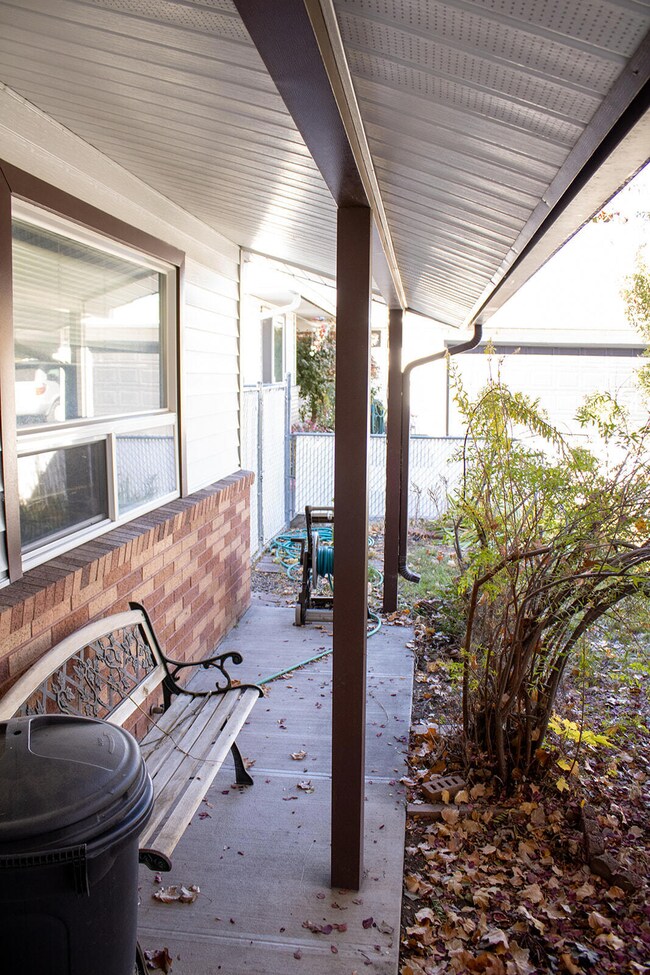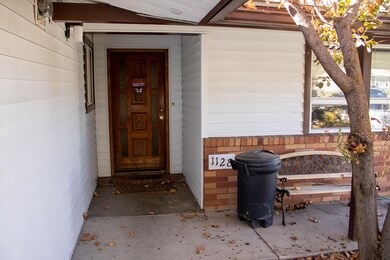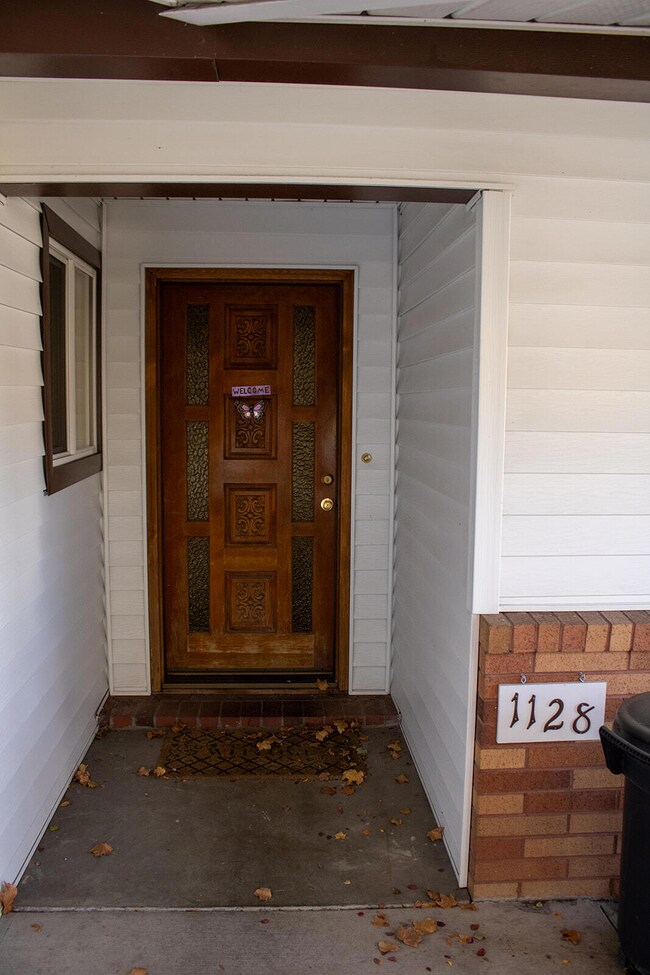
1128 Alandale St Klamath Falls, OR 97603
Estimated Value: $248,370 - $305,000
Highlights
- No Units Above
- Ranch Style House
- Bonus Room
- Two Primary Bedrooms
- Wood Flooring
- No HOA
About This Home
As of February 2024PRICED TO SELL!!! 3 Bedroom 2 Bathroom home at the end of a quiet dead end street. This home is central to everything in Klamath Falls all while being tucked away into a quiet neighborhood. The house has been updated with beautiful laminate flooring in the dining area, hallways, and living room. Only a few minutes from downtown, Oregon Tech, & Sky Lakes Medical Center. Selling As-Is.
Last Agent to Sell the Property
Keller Williams Realty Southern Oregon License #201245082 Listed on: 11/25/2023

Last Buyer's Agent
Lori Graves
Home Details
Home Type
- Single Family
Est. Annual Taxes
- $1,865
Year Built
- Built in 1959
Lot Details
- 6,098 Sq Ft Lot
- No Common Walls
- No Units Located Below
- Fenced
- Landscaped
- Front and Back Yard Sprinklers
- Property is zoned SF, SF
Parking
- 2 Car Garage
- Garage Door Opener
- Driveway
Home Design
- Ranch Style House
- Asphalt Roof
Interior Spaces
- 1,151 Sq Ft Home
- Wood Burning Fireplace
- Living Room
- Dining Room
- Bonus Room
- Neighborhood Views
- Fire and Smoke Detector
Kitchen
- Oven
- Range with Range Hood
- Dishwasher
- Laminate Countertops
- Disposal
Flooring
- Wood
- Carpet
- Laminate
Bedrooms and Bathrooms
- 3 Bedrooms
- Double Master Bedroom
- 2 Full Bathrooms
- Bathtub with Shower
Accessible Home Design
- Accessible Bedroom
- Accessible Kitchen
- Accessible Hallway
- Accessible Approach with Ramp
Outdoor Features
- Patio
- Shed
Schools
- Mills Elementary School
- Ponderosa Middle School
- Klamath Union High School
Utilities
- Central Air
- Heating System Uses Natural Gas
- Baseboard Heating
- Water Heater
Community Details
- No Home Owners Association
- Old Orchard Manor Subdivision
Listing and Financial Details
- Exclusions: Pencil Sharpener in Garage, Microwave
- Tax Lot 3809-034CB-07100
- Assessor Parcel Number 444077
Ownership History
Purchase Details
Home Financials for this Owner
Home Financials are based on the most recent Mortgage that was taken out on this home.Similar Homes in Klamath Falls, OR
Home Values in the Area
Average Home Value in this Area
Purchase History
| Date | Buyer | Sale Price | Title Company |
|---|---|---|---|
| Kanady Frank | $205,000 | None Listed On Document |
Mortgage History
| Date | Status | Borrower | Loan Amount |
|---|---|---|---|
| Open | Kanady Frank | $201,286 |
Property History
| Date | Event | Price | Change | Sq Ft Price |
|---|---|---|---|---|
| 02/07/2024 02/07/24 | Sold | $205,000 | +3.0% | $178 / Sq Ft |
| 12/03/2023 12/03/23 | Pending | -- | -- | -- |
| 11/24/2023 11/24/23 | For Sale | $199,000 | 0.0% | $173 / Sq Ft |
| 11/24/2023 11/24/23 | Price Changed | $199,000 | -2.9% | $173 / Sq Ft |
| 11/04/2023 11/04/23 | Pending | -- | -- | -- |
| 11/01/2023 11/01/23 | Price Changed | $205,000 | -4.7% | $178 / Sq Ft |
| 10/30/2023 10/30/23 | For Sale | $215,000 | -- | $187 / Sq Ft |
Tax History Compared to Growth
Tax History
| Year | Tax Paid | Tax Assessment Tax Assessment Total Assessment is a certain percentage of the fair market value that is determined by local assessors to be the total taxable value of land and additions on the property. | Land | Improvement |
|---|---|---|---|---|
| 2024 | $1,982 | $115,040 | -- | -- |
| 2023 | $1,903 | $115,040 | $0 | $0 |
| 2022 | $1,865 | $108,440 | $0 | $0 |
| 2021 | $1,792 | $105,290 | $0 | $0 |
| 2020 | $1,758 | $102,230 | $0 | $0 |
| 2019 | $1,713 | $99,260 | $0 | $0 |
| 2018 | $1,665 | $96,370 | $0 | $0 |
| 2017 | $1,612 | $93,570 | $0 | $0 |
| 2016 | $1,568 | $90,850 | $0 | $0 |
| 2015 | $1,365 | $88,210 | $0 | $0 |
| 2014 | $1,389 | $86,700 | $0 | $0 |
| 2013 | -- | $76,630 | $0 | $0 |
Agents Affiliated with this Home
-
Logan Nunes
L
Seller's Agent in 2024
Logan Nunes
Keller Williams Realty Southern Oregon
(559) 786-1345
15 Total Sales
-
L
Buyer's Agent in 2024
Lori Graves
Map
Source: Oregon Datashare
MLS Number: 220173322
APN: R444077
- KNA Eberlein Ave
- 927 Alandale St
- 2553 Applegate Ave
- 2452 Eberlein Ave
- 2427 Eberlein Ave
- 1121 Merryman Dr
- 2545 Darrow Ave
- 2440 Darrow Ave
- 2338 Eberlein Ave
- 803 Mitchell St
- 2360 Vine Ave
- 787 S Alameda Ave
- 2244 Wantland Ave
- 2249 White Ave
- 2427 Garden Ave
- 2530 Orchard Ave
- 2220 Eberlein Ave
- 624 Mitchell St
- 1323 Martin St
- 2429 Orchard Ave
- 1128 Alandale St
- 1136 Alandale St
- 1120 Alandale St
- 1131 Washburn Way
- 1141 Washburn Way
- 1121 Washburn Way
- 1110 Alandale St
- 1111 Washburn Way
- 1133 Alandale St
- 1143 Alandale St
- 1125 Alandale St
- 2624 Reclamation Ave
- 1111 Alandale St
- 2610 Reclamation Ave
- 1103 Alandale St
- 2555 Wantland Ave
- 1122 Applewood St
- 1132 Applewood St
- 1112 Applewood St
- 2550 Reclamation Ave
