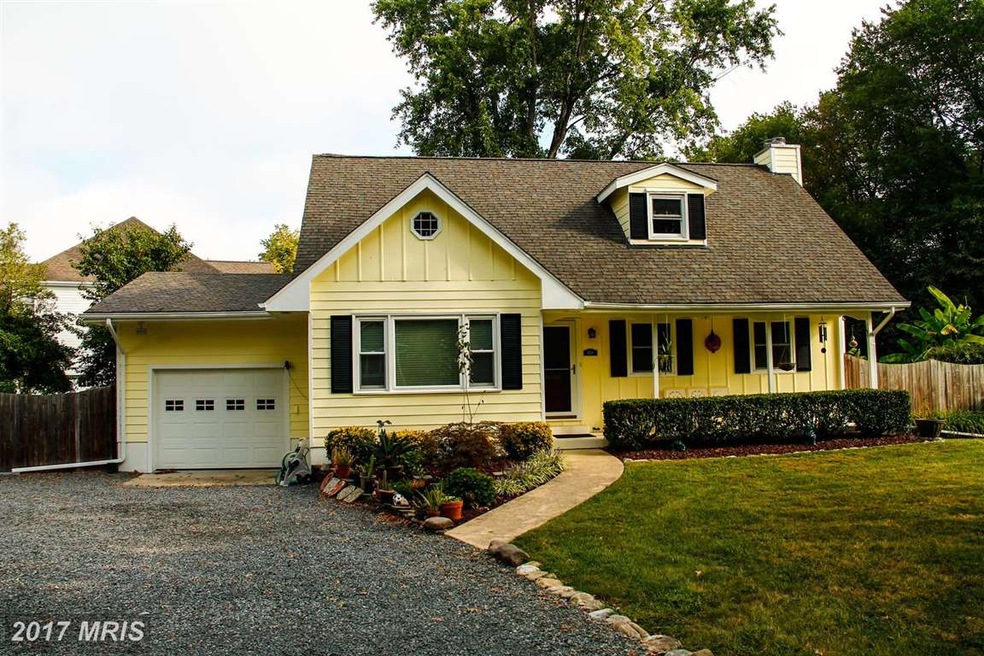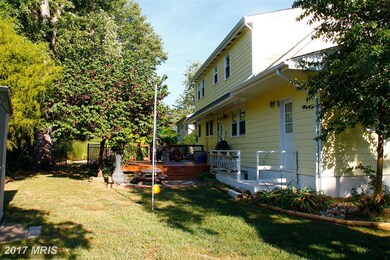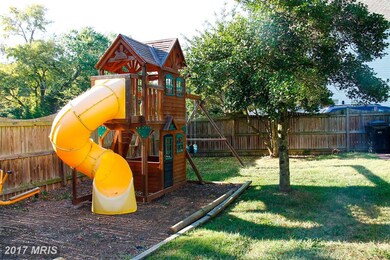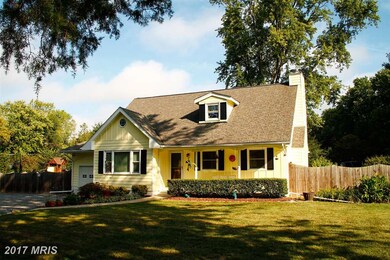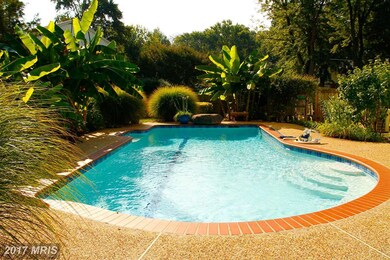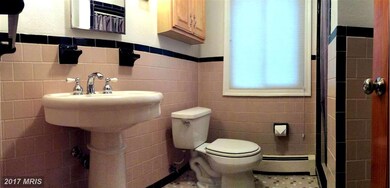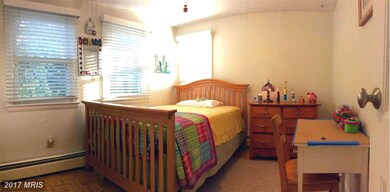
1128 Alden Rd Alexandria, VA 22308
Fort Hunt NeighborhoodHighlights
- In Ground Pool
- Gourmet Kitchen
- Deck
- Waynewood Elementary School Rated A-
- Cape Cod Architecture
- Traditional Floor Plan
About This Home
As of June 2025PRICE REDUCED! Tropical Paradise in Alexandria! Gorgeous 4 BR, 4 Full bath Cape Cod. Beautifully Updated kitchen and baths. Breathtaking Tropically landscaped pool area. Salt water pool. Huge, FLAT lot. Privacy fence for back yard. Walk to Ft Hunt Park, Mount Vernon run/bike Trail and Elementary school. Seconds TO GW Parkway, minutes to DC, Airport, Ft Belvoir, Pentagon, Old Town and Metro.
Last Agent to Sell the Property
James Harvey
Long & Foster Real Estate, Inc. Listed on: 10/12/2015
Home Details
Home Type
- Single Family
Est. Annual Taxes
- $7,125
Year Built
- Built in 1973 | Remodeled in 2005
Lot Details
- 0.5 Acre Lot
- South Facing Home
- Privacy Fence
- Back Yard Fenced
- Landscaped
- Planted Vegetation
- Corner Lot
- The property's topography is level
- Property is in very good condition
- Property is zoned 130, R3
Parking
- 1 Car Attached Garage
- Front Facing Garage
- Garage Door Opener
- Gravel Driveway
- Off-Street Parking
Home Design
- Cape Cod Architecture
- Wood Walls
- Asphalt Roof
- Wood Siding
Interior Spaces
- Property has 3 Levels
- Traditional Floor Plan
- Central Vacuum
- Chair Railings
- Wainscoting
- 1 Fireplace
- Double Pane Windows
- Low Emissivity Windows
- Window Treatments
- French Doors
- Family Room
- Dining Room
- Storage Room
- Utility Room
- Wood Flooring
- Garden Views
- Storm Doors
Kitchen
- Gourmet Kitchen
- Gas Oven or Range
- Stove
- Microwave
- Dishwasher
- Upgraded Countertops
- Disposal
Bedrooms and Bathrooms
- 4 Bedrooms
- En-Suite Primary Bedroom
- En-Suite Bathroom
- 4 Full Bathrooms
Laundry
- Dryer
- Washer
Finished Basement
- Basement Fills Entire Space Under The House
- Walk-Up Access
- Exterior Basement Entry
- Sump Pump
- Basement Windows
Pool
- In Ground Pool
- Poolside Lot
- Outdoor Shower
Outdoor Features
- Deck
- Shed
- Storage Shed
- Porch
Utilities
- Central Air
- Heating System Uses Oil
- Vented Exhaust Fan
- Hot Water Heating System
- Natural Gas Water Heater
- Fiber Optics Available
Community Details
- No Home Owners Association
- Plymouth Haven Subdivision
Listing and Financial Details
- Tax Lot 1
- Assessor Parcel Number 111-2-4-5-1
Ownership History
Purchase Details
Home Financials for this Owner
Home Financials are based on the most recent Mortgage that was taken out on this home.Purchase Details
Home Financials for this Owner
Home Financials are based on the most recent Mortgage that was taken out on this home.Purchase Details
Home Financials for this Owner
Home Financials are based on the most recent Mortgage that was taken out on this home.Purchase Details
Home Financials for this Owner
Home Financials are based on the most recent Mortgage that was taken out on this home.Similar Homes in Alexandria, VA
Home Values in the Area
Average Home Value in this Area
Purchase History
| Date | Type | Sale Price | Title Company |
|---|---|---|---|
| Deed | $1,030,000 | Title Resources Guaranty | |
| Deed | $1,030,000 | Title Resources Guaranty | |
| Deed | -- | None Listed On Document | |
| Deed | -- | None Listed On Document | |
| Warranty Deed | $705,000 | Monarch Title | |
| Deed | $479,000 | -- |
Mortgage History
| Date | Status | Loan Amount | Loan Type |
|---|---|---|---|
| Open | $955,265 | VA | |
| Closed | $955,265 | VA | |
| Previous Owner | $504,000 | New Conventional | |
| Previous Owner | $504,000 | New Conventional | |
| Previous Owner | $564,000 | Adjustable Rate Mortgage/ARM | |
| Previous Owner | $540,000 | Adjustable Rate Mortgage/ARM | |
| Previous Owner | $471,000 | New Conventional | |
| Previous Owner | $63,000 | Future Advance Clause Open End Mortgage | |
| Previous Owner | $383,200 | New Conventional |
Property History
| Date | Event | Price | Change | Sq Ft Price |
|---|---|---|---|---|
| 06/18/2025 06/18/25 | Sold | $1,030,000 | -5.9% | $338 / Sq Ft |
| 05/08/2025 05/08/25 | Price Changed | $1,095,000 | -4.8% | $359 / Sq Ft |
| 04/24/2025 04/24/25 | For Sale | $1,150,000 | +63.1% | $377 / Sq Ft |
| 04/25/2016 04/25/16 | Sold | $705,000 | -1.4% | $276 / Sq Ft |
| 03/10/2016 03/10/16 | Price Changed | $715,000 | 0.0% | $280 / Sq Ft |
| 02/03/2016 02/03/16 | Pending | -- | -- | -- |
| 12/08/2015 12/08/15 | Price Changed | $715,000 | -1.9% | $280 / Sq Ft |
| 10/12/2015 10/12/15 | For Sale | $729,000 | -- | $286 / Sq Ft |
Tax History Compared to Growth
Tax History
| Year | Tax Paid | Tax Assessment Tax Assessment Total Assessment is a certain percentage of the fair market value that is determined by local assessors to be the total taxable value of land and additions on the property. | Land | Improvement |
|---|---|---|---|---|
| 2024 | $11,019 | $903,200 | $511,000 | $392,200 |
| 2023 | $10,683 | $903,200 | $511,000 | $392,200 |
| 2022 | $10,326 | $861,520 | $488,000 | $373,520 |
| 2021 | $9,008 | $733,550 | $403,000 | $330,550 |
| 2020 | $8,475 | $684,840 | $373,000 | $311,840 |
| 2019 | $8,490 | $684,840 | $373,000 | $311,840 |
| 2018 | $7,679 | $667,730 | $362,000 | $305,730 |
| 2017 | $7,896 | $650,420 | $362,000 | $288,420 |
| 2016 | $7,383 | $607,550 | $338,000 | $269,550 |
| 2015 | $7,125 | $607,550 | $338,000 | $269,550 |
| 2014 | $7,555 | $647,500 | $348,000 | $299,500 |
Agents Affiliated with this Home
-

Seller's Agent in 2025
William Close
KW Metro Center
(301) 404-8052
1 in this area
111 Total Sales
-

Buyer's Agent in 2025
Dianna Bentley
Long & Foster
(703) 899-0677
1 in this area
54 Total Sales
-
J
Seller's Agent in 2016
James Harvey
Long & Foster
-

Buyer's Agent in 2016
David Treanor
Real Living at Home
(202) 256-0380
62 Total Sales
Map
Source: Bright MLS
MLS Number: 1003723081
APN: 1112-04050001
- 1102 Alden Rd
- 8620 Conover Place
- 8628 Plymouth Rd
- 8827 Camfield Dr
- 8809 Vernon View Dr
- 906 Danton Ln
- 902 Emerald Dr
- 8604 Pilgrim Ct
- 8908 Vernon View Dr
- 8408 Conover Place
- 1114 Croton Dr
- 1109 Neal Dr
- 1112 Neal Dr
- 8401 Felton Ln
- 8310 Ashwood Dr
- 8305 Fort Hunt Rd
- 1003 Collingwood Rd
- 1205 Collingwood Rd
- 9016 Greylock St
- 8916 Mangum Place
