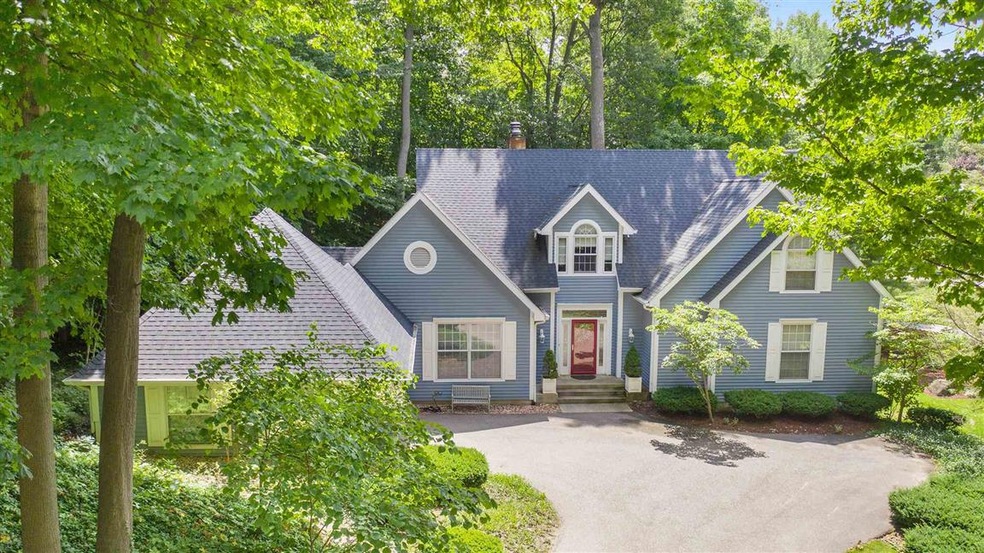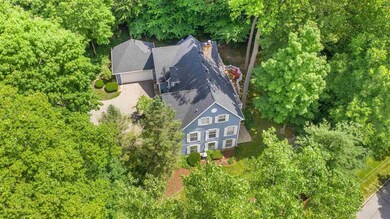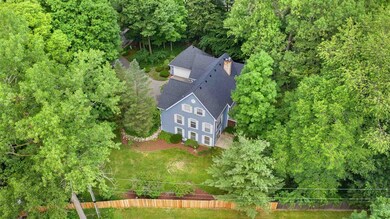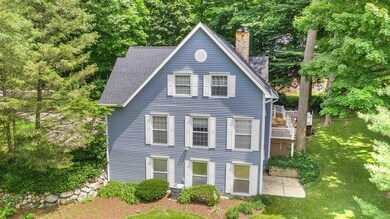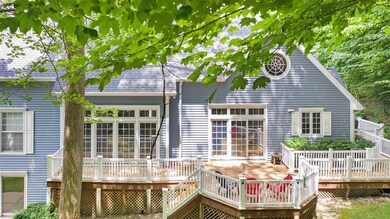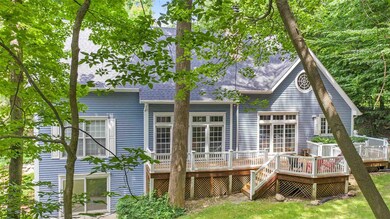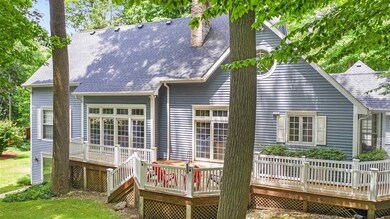
1128 Aline Ct South Bend, IN 46614
Highlights
- Primary Bedroom Suite
- Cathedral Ceiling
- Great Room
- Partially Wooded Lot
- Wood Flooring
- Solid Surface Countertops
About This Home
As of January 2021Large, beautiful home in popular upscale south side Erskine Manor! 5 bedrooms, 3 full and 2 half baths! Approx 4600 finished square feet finished with the lower level walkout basement. The over 3/4 acre lot is wooded and rolling with a great area to add an in-ground pool, if desired. The kitchen and living room have a vaulted ceiling with a see through gas log double sided fireplace that flows into the Great room with high ceilings. Large 1st floor master bedroom. 1st floor laundry. The basement has a huge family room with a kitchenette, 5th bedroom, full bath and a workout/rec room. It would make a great Mother-in-law suite or private area for guests to stay! A new roof and exterior painting were completed in 2016. Built-in generator. Huge deck over looking the private wooded back yard. Blacktop driveway. Just a short drive to Erskine Golf Course, shopping, Notre Dame and popular Stanley Clark school. Call today to set up a private showing. Preapproved Buyers only!
Home Details
Home Type
- Single Family
Est. Annual Taxes
- $3,831
Year Built
- Built in 1992
Lot Details
- 0.78 Acre Lot
- Lot Dimensions are 115 x 144
- Cul-De-Sac
- Landscaped
- Lot Has A Rolling Slope
- Irrigation
- Partially Wooded Lot
Parking
- 2 Car Attached Garage
- Garage Door Opener
- Driveway
- Off-Street Parking
Home Design
- Poured Concrete
- Shingle Roof
- Cedar
Interior Spaces
- 1.5-Story Property
- Built-in Bookshelves
- Cathedral Ceiling
- Ceiling Fan
- Gas Log Fireplace
- Great Room
- Living Room with Fireplace
- Formal Dining Room
- Fire and Smoke Detector
- Laundry on main level
Kitchen
- Eat-In Kitchen
- Breakfast Bar
- Solid Surface Countertops
- Disposal
Flooring
- Wood
- Carpet
- Tile
Bedrooms and Bathrooms
- 5 Bedrooms
- Primary Bedroom Suite
- Walk-In Closet
Finished Basement
- Walk-Out Basement
- 1 Bathroom in Basement
- 1 Bedroom in Basement
Location
- Suburban Location
Schools
- Monroe Elementary School
- Marshall Middle School
- Riley High School
Utilities
- Forced Air Heating and Cooling System
- Heating System Uses Gas
- Whole House Permanent Generator
Listing and Financial Details
- Assessor Parcel Number 71-09-19-352-005.000-026
Ownership History
Purchase Details
Home Financials for this Owner
Home Financials are based on the most recent Mortgage that was taken out on this home.Purchase Details
Home Financials for this Owner
Home Financials are based on the most recent Mortgage that was taken out on this home.Purchase Details
Home Financials for this Owner
Home Financials are based on the most recent Mortgage that was taken out on this home.Purchase Details
Similar Homes in South Bend, IN
Home Values in the Area
Average Home Value in this Area
Purchase History
| Date | Type | Sale Price | Title Company |
|---|---|---|---|
| Warranty Deed | -- | None Available | |
| Warranty Deed | -- | Meridian Title | |
| Interfamily Deed Transfer | -- | Metropolitan Title In Llc | |
| Interfamily Deed Transfer | -- | Metropolitan Title In Llc | |
| Warranty Deed | -- | None Available |
Mortgage History
| Date | Status | Loan Amount | Loan Type |
|---|---|---|---|
| Previous Owner | $200,000 | Credit Line Revolving | |
| Previous Owner | $200,000 | New Conventional | |
| Previous Owner | $123,000 | New Conventional | |
| Previous Owner | $50,000 | Credit Line Revolving |
Property History
| Date | Event | Price | Change | Sq Ft Price |
|---|---|---|---|---|
| 01/25/2021 01/25/21 | Sold | $522,000 | -5.9% | $114 / Sq Ft |
| 01/12/2021 01/12/21 | Pending | -- | -- | -- |
| 12/07/2020 12/07/20 | Price Changed | $555,000 | -3.5% | $121 / Sq Ft |
| 09/01/2020 09/01/20 | Price Changed | $575,000 | -2.4% | $125 / Sq Ft |
| 07/02/2020 07/02/20 | For Sale | $589,000 | +29.5% | $128 / Sq Ft |
| 05/16/2014 05/16/14 | Sold | $455,000 | -5.8% | $99 / Sq Ft |
| 04/19/2014 04/19/14 | Pending | -- | -- | -- |
| 04/14/2014 04/14/14 | For Sale | $483,000 | -- | $105 / Sq Ft |
Tax History Compared to Growth
Tax History
| Year | Tax Paid | Tax Assessment Tax Assessment Total Assessment is a certain percentage of the fair market value that is determined by local assessors to be the total taxable value of land and additions on the property. | Land | Improvement |
|---|---|---|---|---|
| 2024 | $13,017 | $654,500 | $111,100 | $543,400 |
| 2023 | $12,974 | $544,200 | $113,000 | $431,200 |
| 2022 | $12,104 | $504,400 | $113,000 | $391,400 |
| 2021 | $5,195 | $419,100 | $108,300 | $310,800 |
| 2020 | $4,923 | $397,600 | $102,700 | $294,900 |
| 2019 | $3,783 | $374,000 | $147,100 | $226,900 |
| 2018 | $4,646 | $376,700 | $147,100 | $229,600 |
| 2017 | $4,928 | $379,900 | $147,100 | $232,800 |
| 2016 | $5,041 | $379,900 | $147,100 | $232,800 |
| 2014 | $2,932 | $225,800 | $147,100 | $78,700 |
| 2013 | $2,937 | $225,800 | $147,100 | $78,700 |
Agents Affiliated with this Home
-

Seller's Agent in 2021
Jason Kaser
Kaser Realty, LLC
(574) 656-9088
391 Total Sales
-
L
Buyer's Agent in 2021
Loretta Frank
Cressy & Everett - South Bend
(574) 292-6846
18 Total Sales
-
B
Seller's Agent in 2014
Bob Hawley
Cressy & Everett - South Bend
Map
Source: Indiana Regional MLS
MLS Number: 202025120
APN: 71-09-19-352-005.000-026
- 1206 Honan Dr
- 1303 E Erskine Manor Hill
- 4002 Kirby Ct
- 1342 Byron Dr
- 1022 Amhurst Ave
- 4026 Brookton Dr
- 4106 Brookton Dr
- 1166 Ridgedale Rd
- 1022 Dover Dr
- 1606 Inwood Rd
- 4046 Coral Dr
- 4133 Coral Dr
- 1426 Oakdale Dr
- 1412 Oakdale Dr
- 1130 Donmoyer Ave
- 3530 Hanover Ct
- 1421 E Ireland Rd
- 1413 Orkney Ct
- 3303 Hilltop Dr
- 829 Donmoyer Ave
