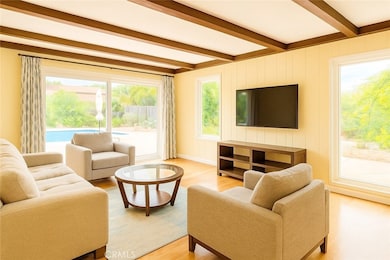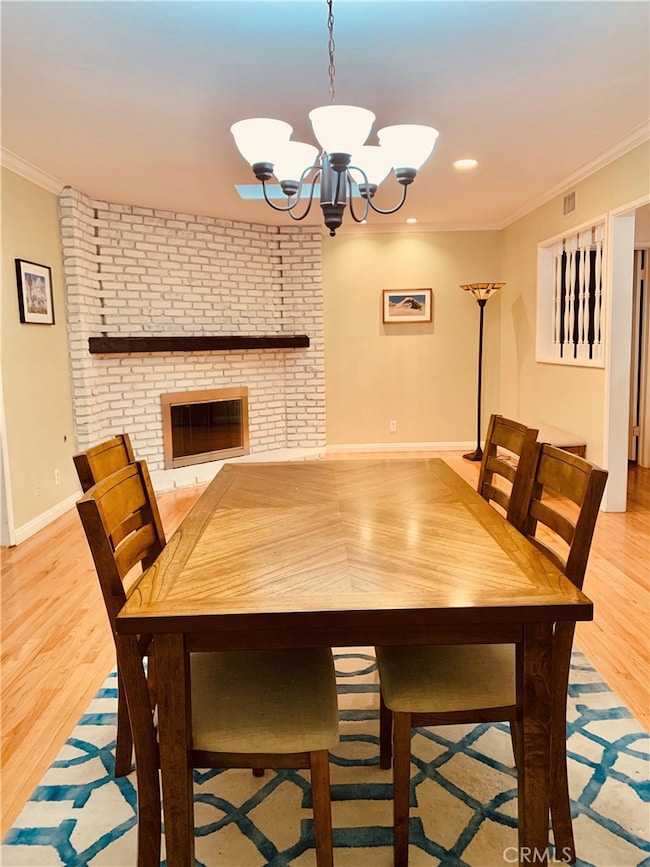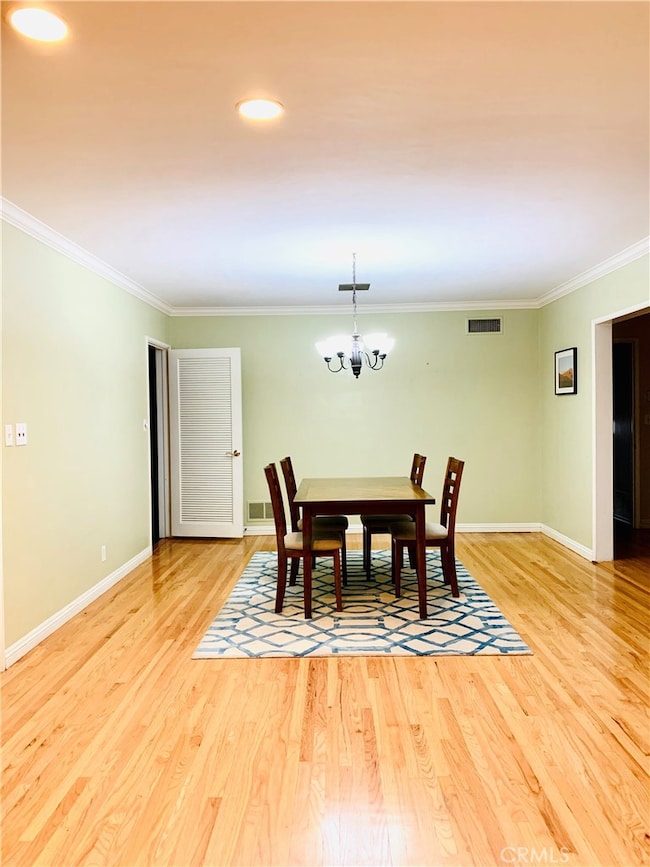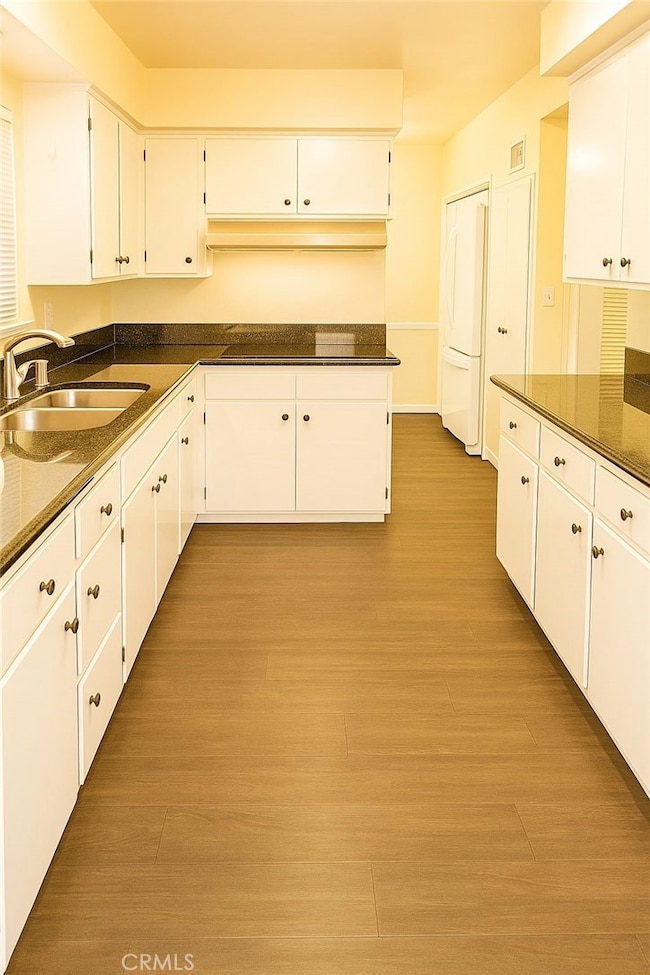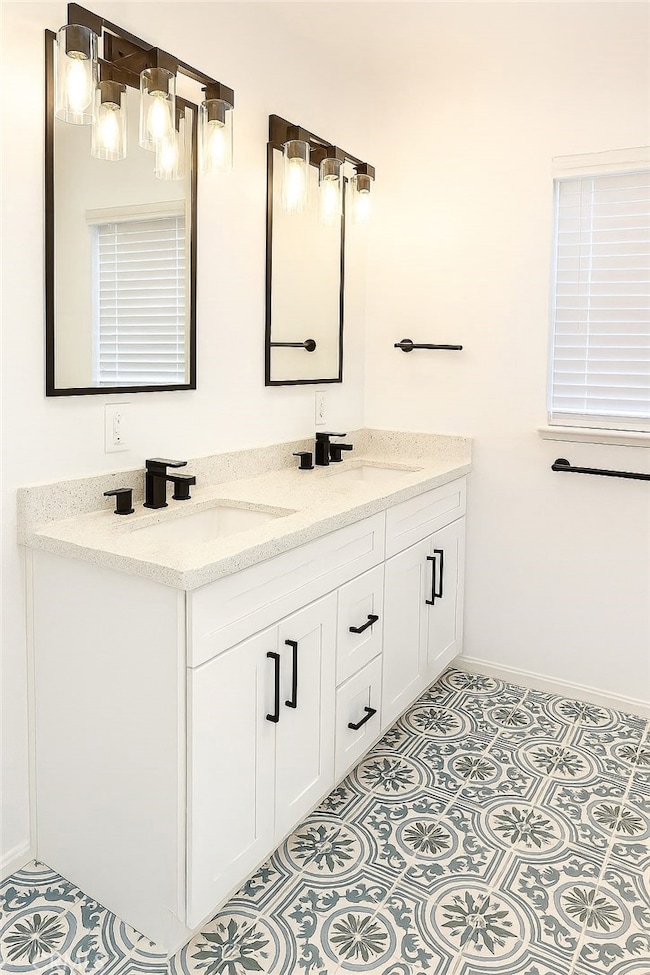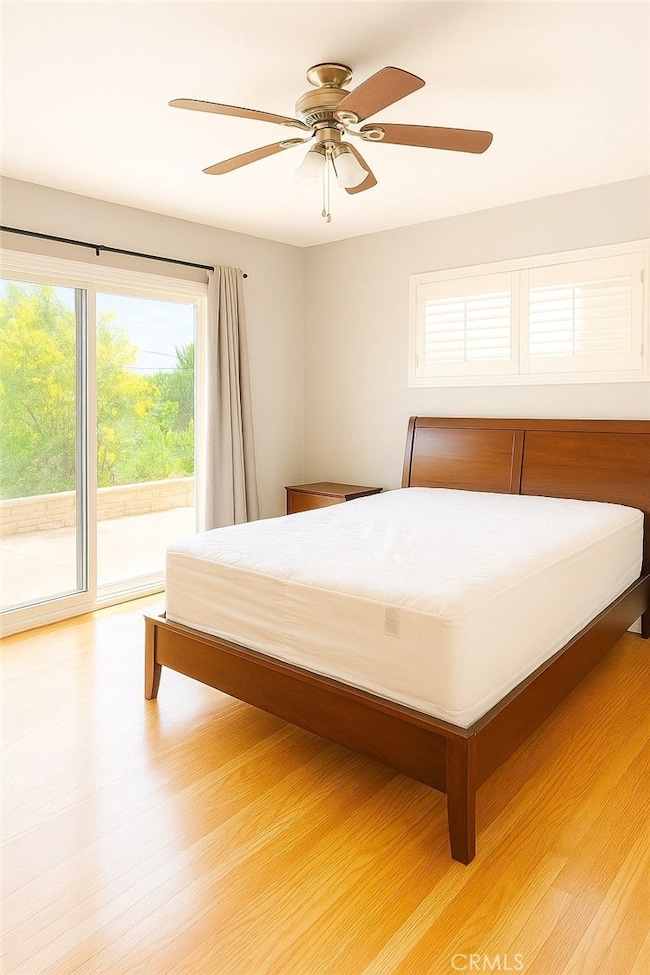1128 Briarcroft Rd Claremont, CA 91711
Sumner NeighborhoodHighlights
- In Ground Pool
- Main Floor Bedroom
- Granite Countertops
- El Roble Intermediate School Rated A-
- Furnished
- No HOA
About This Home
Welcome to 1128 Briarcroft Road, a spacious and stylish single-story home located in a quiet Claremont neighborhood. This beautifully maintained residence features four generous bedrooms and three bathrooms, offering plenty of space for comfortable living. Inside, you'll find a bright, open layout with hardwood floors, a modernized kitchen, and updated bathrooms designed for everyday ease. Energy-efficient upgrades, including a fully owned solar system, add value and sustainability.
Listing Agent
DNZ Real Estate, Inc. Brokerage Email: robinlee9191@gmail.com License #02094044
Co-Listing Agent, Showing Contact
DNZ Real Estate, Inc. Brokerage Email: robinlee9191@gmail.com License #02155105
Home Details
Home Type
- Single Family
Est. Annual Taxes
- $10,264
Year Built
- Built in 1956
Lot Details
- 0.29 Acre Lot
- Landscaped
- Back and Front Yard
- Density is up to 1 Unit/Acre
- Property is zoned CLRS10000*
Parking
- 2 Car Attached Garage
Interior Spaces
- 2,227 Sq Ft Home
- 1-Story Property
- Furnished
- Furniture Can Be Negotiated
- Ceiling Fan
- Recessed Lighting
- Family Room
- Living Room
- Dining Room with Fireplace
- Storage
- Laundry Room
Kitchen
- Eat-In Kitchen
- Gas Oven
- Built-In Range
- Microwave
- Dishwasher
- Granite Countertops
- Pots and Pans Drawers
Flooring
- Tile
- Vinyl
Bedrooms and Bathrooms
- 4 Main Level Bedrooms
- 3 Full Bathrooms
- Dual Sinks
- Bathtub with Shower
- Walk-in Shower
Pool
- In Ground Pool
- In Ground Spa
Additional Features
- Exterior Lighting
- Suburban Location
- Central Heating and Cooling System
Community Details
- No Home Owners Association
Listing and Financial Details
- Security Deposit $4,650
- Rent includes electricity, gardener, pool
- 12-Month Minimum Lease Term
- Available 6/1/25
- Tax Lot 47
- Tax Tract Number 21722
- Assessor Parcel Number 8304003028
Map
Source: California Regional Multiple Listing Service (CRMLS)
MLS Number: PW25112391
APN: 8304-003-028
- 676 Parkwood Ln
- 3652 Towne Park Cir
- 1587 Lynoak Dr
- 1090 Foothill Blvd
- 700 E Foothill Blvd
- 181 Evergreen Ln
- 301 E Foothill Blvd Unit 157
- 301 E Foothill Blvd
- 1607 Paine Ct
- 3330 Lynoak Dr
- 402 E Foothill Blvd Unit 50
- 402 E Foothill Blvd Unit 67
- 4053 N Towne Ave
- 3868 Shelter Grove Dr
- 3727 Equation Rd Unit 126
- 1113 Iowa Ct
- 327 Flaxton St
- 3837 Shelter Grove Dr
- 1015 Whitman Ave
- 3069 Acebo Dr

