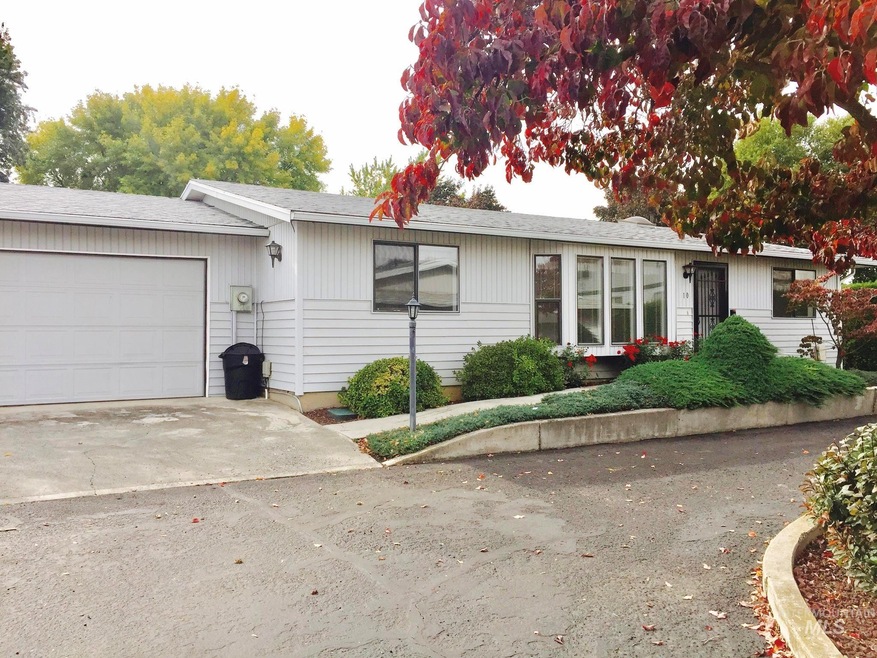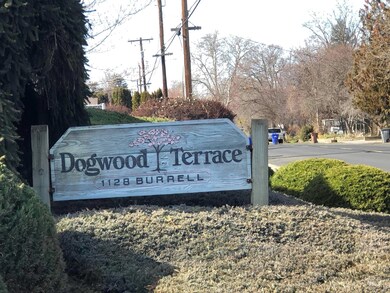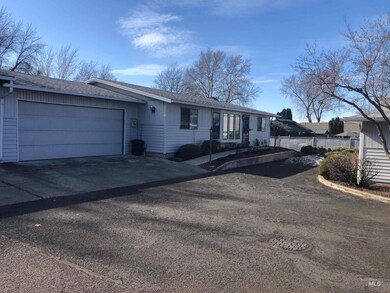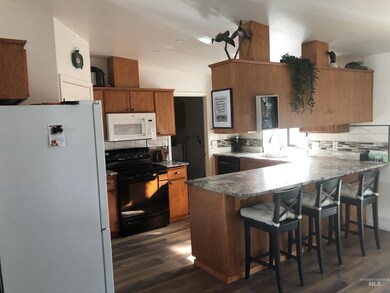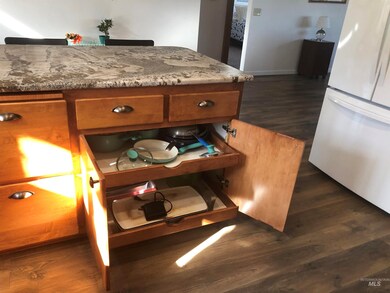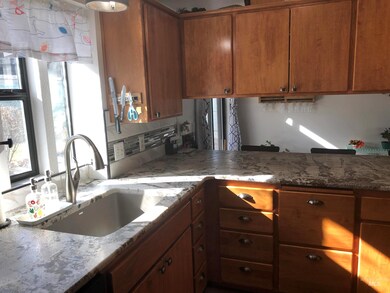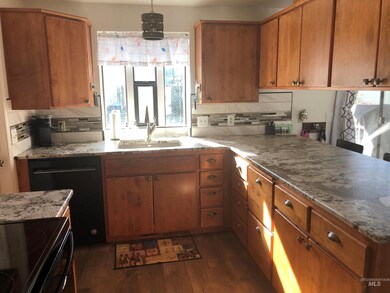
$284,900
- 3 Beds
- 2 Baths
- 1,260 Sq Ft
- 1128 Burrell Ave
- Unit 2
- Lewiston, ID
Beautiful well-maintained single-level condo located in the Lewiston Orchards Dogwood Terrace: Condominiums! Offering 3 beds, 2 baths and 1260sq ft. Vaulted ceilings, spacious master suite with walk-in shower, breakfast bar, pantry, large laundry/mudroom, all appliances, and new carpet! Attached 1 car garage, back patio for entertaining, and large living area! Fresh paint and lots of natural
Dusty Jungert Silvercreek Realty Group
