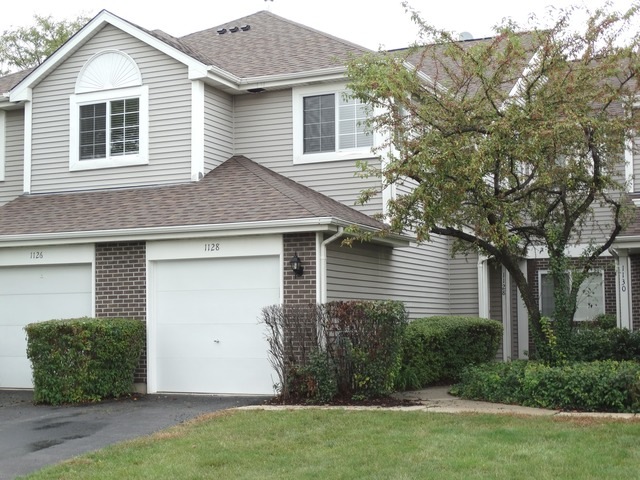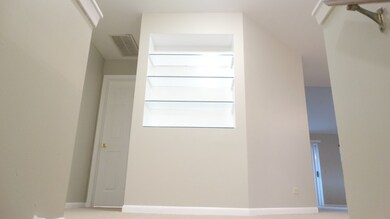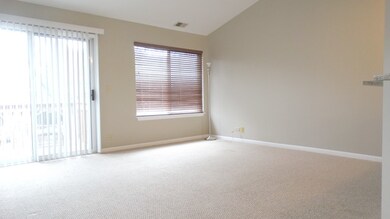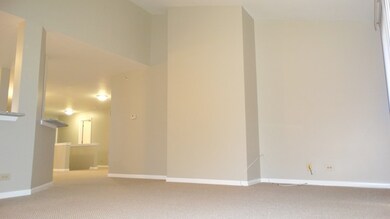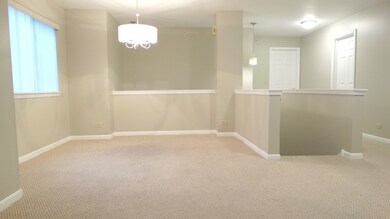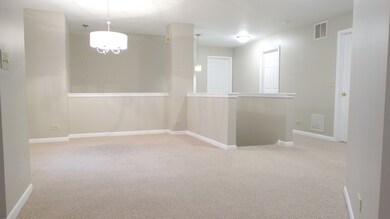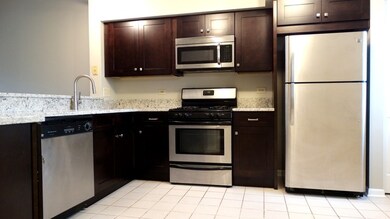
1128 E Cambria Ln N Lombard, IL 60148
York Center NeighborhoodHighlights
- Vaulted Ceiling
- Walk-In Pantry
- Skylights
- Willowbrook High School Rated A
- Balcony
- Attached Garage
About This Home
As of June 2022A BEAUTIFUL 3 BEDROOMS 2 BATHS, MOVE-IN-READY HOME LOCATED IN THE PRIME LOCATION, GREAT NEIGHBORHOOD OF CAMBRIA SUBDIVISION, IS AVAILABLE FOR SOME LUCKY HOMEOWNER(S) LIKE YOU!! THIS HOUSE OFFERS 2ND FLOOR RANCH STYLE WITH OPEN FLOOR PLAN. 9' CEILING THRU-OUT, WITH VAULTED CEILINGS IN LIVING ROOM AND MASTER BEDROOM. SKYLIGHT IN MASTER BEDROOM. NICE SIZE WALK IN CLOSET IN MASTER BEDROOM. BRAND NEW KITCHEN CABINETS WITH GORGEOUS GRANITE COUNTERTOP. STAINLESS STEEL APPLIANCES. KITCHEN WITH EATING AREA AND BREAKFAST BAR. FRESHLY PAINT. NEWER BERBER CARPETING THROUGHOUT. NEWER GARAGE DOOR. NEWER WATER HEATER. NEWER ROOF. BRAND NEW CERAMIC TILES IN BOTH BATHROOMS. CONVENIENTLY LOCATED TO SHOPPINGS, RESTAURANTS, SCHOOLS, EXPRESSWAYS - I-355, I-290, I-88, RT.83, RT.53! WOW!!!
Last Agent to Sell the Property
eXp Realty, LLC License #475109183 Listed on: 04/10/2018

Property Details
Home Type
- Condominium
Est. Annual Taxes
- $5,310
Year Built
- 1994
HOA Fees
- $216 per month
Parking
- Attached Garage
- Garage Transmitter
- Garage Door Opener
- Driveway
- Parking Included in Price
Home Design
- Brick Exterior Construction
- Slab Foundation
- Asphalt Shingled Roof
- Aluminum Siding
Interior Spaces
- Primary Bathroom is a Full Bathroom
- Vaulted Ceiling
- Skylights
Kitchen
- Breakfast Bar
- Walk-In Pantry
- Oven or Range
- Microwave
- Dishwasher
- Disposal
Laundry
- Dryer
- Washer
Outdoor Features
- Balcony
Utilities
- Forced Air Heating and Cooling System
- Heating System Uses Gas
- Lake Michigan Water
Community Details
- Pets Allowed
Ownership History
Purchase Details
Home Financials for this Owner
Home Financials are based on the most recent Mortgage that was taken out on this home.Purchase Details
Home Financials for this Owner
Home Financials are based on the most recent Mortgage that was taken out on this home.Purchase Details
Home Financials for this Owner
Home Financials are based on the most recent Mortgage that was taken out on this home.Purchase Details
Home Financials for this Owner
Home Financials are based on the most recent Mortgage that was taken out on this home.Purchase Details
Home Financials for this Owner
Home Financials are based on the most recent Mortgage that was taken out on this home.Purchase Details
Home Financials for this Owner
Home Financials are based on the most recent Mortgage that was taken out on this home.Similar Homes in Lombard, IL
Home Values in the Area
Average Home Value in this Area
Purchase History
| Date | Type | Sale Price | Title Company |
|---|---|---|---|
| Warranty Deed | $246,500 | Guillermo Alvarado Ltd | |
| Warranty Deed | $215,000 | Stewart Title | |
| Interfamily Deed Transfer | -- | -- | |
| Warranty Deed | $190,000 | Ctic | |
| Warranty Deed | $165,000 | -- | |
| Joint Tenancy Deed | $139,000 | -- |
Mortgage History
| Date | Status | Loan Amount | Loan Type |
|---|---|---|---|
| Open | $197,200 | New Conventional | |
| Previous Owner | $45,000 | Credit Line Revolving | |
| Previous Owner | $152,000 | Stand Alone Refi Refinance Of Original Loan | |
| Previous Owner | $152,000 | Purchase Money Mortgage | |
| Previous Owner | $149,000 | Unknown | |
| Previous Owner | $132,000 | Purchase Money Mortgage | |
| Previous Owner | $114,438 | FHA | |
| Previous Owner | $131,600 | FHA | |
| Closed | $18,000 | No Value Available |
Property History
| Date | Event | Price | Change | Sq Ft Price |
|---|---|---|---|---|
| 05/27/2025 05/27/25 | Pending | -- | -- | -- |
| 05/22/2025 05/22/25 | For Sale | $380,000 | +54.2% | $240 / Sq Ft |
| 06/17/2022 06/17/22 | Sold | $246,500 | 0.0% | $182 / Sq Ft |
| 05/23/2022 05/23/22 | Pending | -- | -- | -- |
| 05/23/2022 05/23/22 | For Sale | $246,500 | +14.7% | $182 / Sq Ft |
| 05/31/2018 05/31/18 | Sold | $215,000 | -6.1% | $159 / Sq Ft |
| 05/09/2018 05/09/18 | Pending | -- | -- | -- |
| 04/10/2018 04/10/18 | For Sale | $229,000 | 0.0% | $169 / Sq Ft |
| 11/12/2016 11/12/16 | Rented | $1,750 | 0.0% | -- |
| 10/31/2016 10/31/16 | For Rent | $1,750 | -- | -- |
Tax History Compared to Growth
Tax History
| Year | Tax Paid | Tax Assessment Tax Assessment Total Assessment is a certain percentage of the fair market value that is determined by local assessors to be the total taxable value of land and additions on the property. | Land | Improvement |
|---|---|---|---|---|
| 2023 | $5,310 | $77,550 | $7,750 | $69,800 |
| 2022 | $5,440 | $78,040 | $7,810 | $70,230 |
| 2021 | $5,251 | $76,100 | $7,620 | $68,480 |
| 2020 | $5,139 | $74,430 | $7,450 | $66,980 |
| 2019 | $4,831 | $70,760 | $7,080 | $63,680 |
| 2018 | $4,218 | $59,800 | $5,980 | $53,820 |
| 2017 | $4,105 | $56,990 | $5,700 | $51,290 |
| 2016 | $4,040 | $53,690 | $5,370 | $48,320 |
| 2015 | $3,836 | $50,020 | $5,000 | $45,020 |
| 2014 | $3,913 | $50,660 | $5,060 | $45,600 |
| 2013 | $3,856 | $51,370 | $5,130 | $46,240 |
Agents Affiliated with this Home
-
Zhaoqiang Lai

Seller's Agent in 2025
Zhaoqiang Lai
JH REALTY AND MANAGEMENT INC
(630) 297-1070
51 Total Sales
-
Henri Vasquez

Seller's Agent in 2022
Henri Vasquez
House Select Realty, Inc.
(630) 606-3344
1 in this area
107 Total Sales
-
Linnawaty Ang

Seller's Agent in 2018
Linnawaty Ang
eXp Realty, LLC
(630) 673-9369
5 in this area
45 Total Sales
-
Pang Ong
P
Seller Co-Listing Agent in 2018
Pang Ong
eXp Realty, LLC
(630) 673-6268
2 in this area
21 Total Sales
Map
Source: Midwest Real Estate Data (MRED)
MLS Number: MRD09911926
APN: 06-16-119-307
- 1150 E Jackson St Unit 1K
- 1150 E Jackson St Unit 1J
- 1102 E Cambria Ln N
- 1100 E Cambria Ln N
- 1115 E Cambria Ln S
- 825 S School St
- 1149 E Addison Ave
- 82 Lombard Cir
- 703 S Ahrens Ave
- 540 S Addison Ave
- 507 Kelly Ct
- 517 S School St
- 0S625 Church Ave
- 16 W Monroe St
- 2 Ardmore Ave
- 432 S Michigan Ave
- 1064 S Lewis Ave
- 446 S Lodge Ln
- 1207 S Addison Ave
- 741 E Division St
