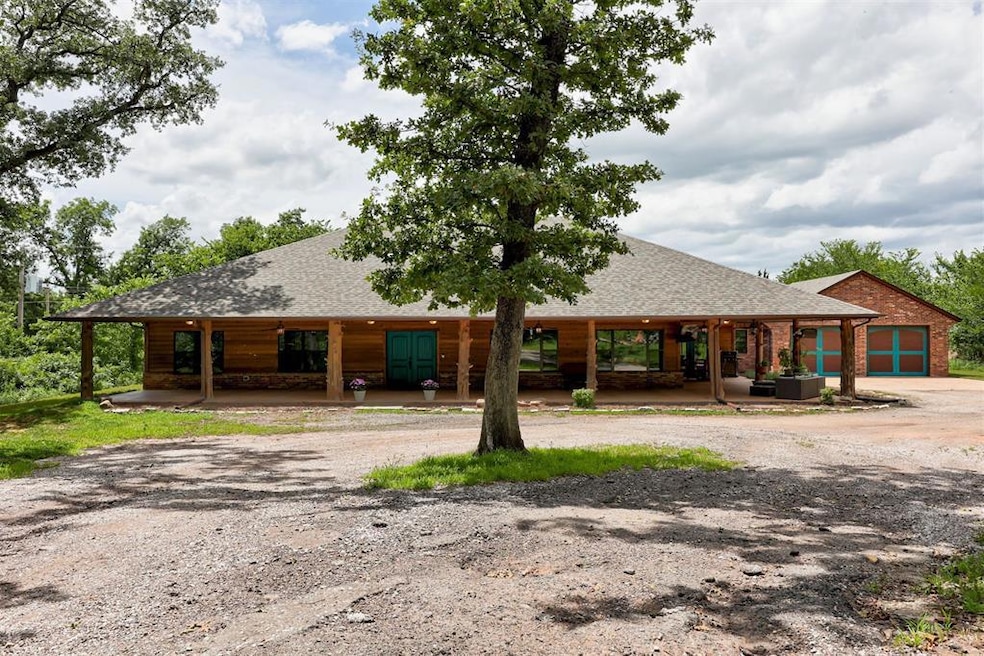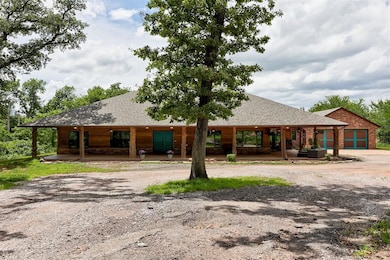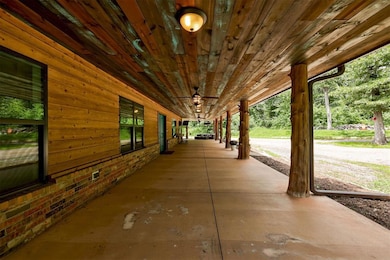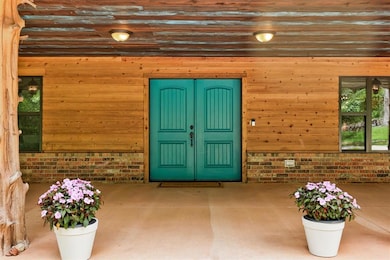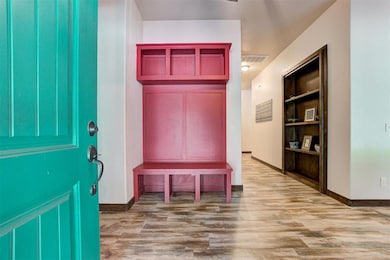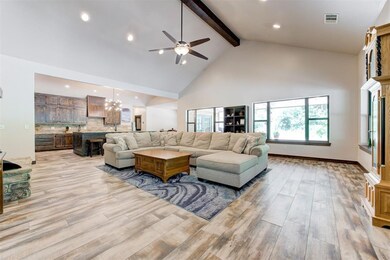1128 Flaming Oaks Dr Norman, OK 73026
Franklin-Denver NeighborhoodEstimated payment $3,786/month
Highlights
- 3 Acre Lot
- Wooded Lot
- Ranch Style House
- Washington Elementary School Rated A-
- Vaulted Ceiling
- Bonus Room
About This Home
This beautiful, spacious, country home sits on 3 private treed acres in a wonderful neighborhood is ready for its new owner! The living and kitchen have a large open layout with vaulted ceilings. The kitchen boasts of double ovens, 2 dishwashers, 2 sinks, the largest island you have ever seen and a gorgeous hammered copper farmhouse sink. It features a huge walk-in pantry and has loads of counter space. Wood tile throughout, with carpet in the generous sized bedrooms. All bedrooms have a bath attached. There is a half bath for quests as well. The study is spacious and enough room for multiple uses or people. This home features a 1700 sq ft (per builder) patio that wraps around the front of the home offering outdoor living space with a TV and heater for cooler months. Other features of this home are inground trampoline, hot tub, basketball goal, shower in the laundry room, great for humans or animals, attic fan and many other custom features. This is truly a one of a kind home that you won't want to miss! The above grade finished living area measures 3546 sf.
The heated/cooled bonus room / flex room measures 469 sf.
The net of the heated/cooled living areas is 4015 sf; however, the flex room is not a contiguous part of the main living area, you have to walk through the garage to get to it. It's a great addition to the house that allows for a 2nd living, game room, workout room or a second office!
Home Details
Home Type
- Single Family
Est. Annual Taxes
- $6,751
Year Built
- Built in 2016
Lot Details
- 3 Acre Lot
- Partially Fenced Property
- Wood Fence
- Wooded Lot
HOA Fees
- $55 Monthly HOA Fees
Parking
- 2 Car Attached Garage
- Garage Door Opener
- Driveway
Home Design
- Ranch Style House
- Pillar, Post or Pier Foundation
- Brick Frame
- Architectural Shingle Roof
Interior Spaces
- 4,015 Sq Ft Home
- Woodwork
- Vaulted Ceiling
- Ceiling Fan
- Wood Burning Fireplace
- Bonus Room
- Utility Room with Study Area
- Inside Utility
- Attic Fan
- Fire and Smoke Detector
Kitchen
- Walk-In Pantry
- Double Oven
- Electric Oven
- Built-In Range
- Dishwasher
- Farmhouse Sink
- Disposal
Flooring
- Carpet
- Tile
Bedrooms and Bathrooms
- 4 Bedrooms
Laundry
- Laundry Room
- Washer and Dryer
Outdoor Features
- Covered Patio or Porch
Schools
- Washington Elementary School
- Irving Middle School
- Norman High School
Utilities
- Central Heating and Cooling System
- Programmable Thermostat
- Well
- Water Heater
- Septic Tank
- High Speed Internet
Community Details
- Association fees include maintenance common areas
- Mandatory home owners association
Listing and Financial Details
- Legal Lot and Block 12 / 2
Map
Home Values in the Area
Average Home Value in this Area
Tax History
| Year | Tax Paid | Tax Assessment Tax Assessment Total Assessment is a certain percentage of the fair market value that is determined by local assessors to be the total taxable value of land and additions on the property. | Land | Improvement |
|---|---|---|---|---|
| 2024 | $6,751 | $56,370 | $7,713 | $48,657 |
| 2023 | $6,447 | $53,686 | $4,800 | $48,886 |
| 2022 | $6,182 | $53,686 | $4,800 | $48,886 |
| 2021 | $5,716 | $47,081 | $4,800 | $42,281 |
| 2020 | $5,474 | $47,081 | $4,800 | $42,281 |
| 2019 | $5,567 | $47,081 | $4,800 | $42,281 |
| 2018 | $5,400 | $47,082 | $4,800 | $42,282 |
| 2017 | $5,459 | $47,082 | $0 | $0 |
| 2016 | $5,549 | $47,082 | $4,800 | $42,282 |
| 2015 | -- | $4,800 | $4,800 | $0 |
Property History
| Date | Event | Price | List to Sale | Price per Sq Ft | Prior Sale |
|---|---|---|---|---|---|
| 10/15/2025 10/15/25 | Price Changed | $599,900 | -4.8% | $149 / Sq Ft | |
| 07/01/2025 07/01/25 | For Sale | $630,000 | +37.9% | $157 / Sq Ft | |
| 04/30/2021 04/30/21 | Sold | $457,000 | -3.8% | $127 / Sq Ft | View Prior Sale |
| 02/03/2021 02/03/21 | Pending | -- | -- | -- | |
| 10/06/2020 10/06/20 | For Sale | $475,000 | 0.0% | $132 / Sq Ft | |
| 10/05/2020 10/05/20 | Pending | -- | -- | -- | |
| 09/24/2020 09/24/20 | For Sale | $475,000 | -- | $132 / Sq Ft |
Purchase History
| Date | Type | Sale Price | Title Company |
|---|---|---|---|
| Warranty Deed | $457,000 | Chicago Title Oklahoma Co | |
| Quit Claim Deed | -- | None Available | |
| Quit Claim Deed | -- | None Available |
Mortgage History
| Date | Status | Loan Amount | Loan Type |
|---|---|---|---|
| Open | $411,300 | Commercial |
Source: MLSOK
MLS Number: 1178276
APN: R0170441
- 670 60th Ave SE
- 002 E Alameda St
- 003 E Alameda St
- 001 E Alameda St
- 409 72nd Ave SE
- 620 48th Ave SE
- 801 Sky Ct
- 414 Hoffman Dr
- 7338 Brenda Cir
- 4109 Lynford Ln
- 4108 Lynford Ln
- 2720 Long Lake Place
- 4021 Caraway Ln
- 4017 Caraway Ln
- 4012 Caraway Ln
- 4009 Caraway Ln
- 2521 Shoreline Dr
- 4008 Caraway Ln
- 4005 Caraway Ln
- 4004 Caraway Ln
- 3913 Caraway Ln
- 2323 Arcady Ave
- 3409 Valley Hollow
- 6713 Lago Ranchero Dr
- 3007 Pescara Dr
- 3204 Valley Hollow
- 2004 Cloverdale Ln
- 219 Boulevard Du Lac
- 113 Great Oaks Dr
- 107 Boulevard Du Lac
- 136 Rue de Montserrat
- 1913 Leeds Ln
- 900 23rd St SE
- 2204 Lafayette Dr
- 2122 Beaumont Dr
- 2125 Beaumont Dr Unit B
- 512 Woodsong Dr
- 2309 Helm Ct
- 2309 Paul Ct
- 909 Brandywine Ln
