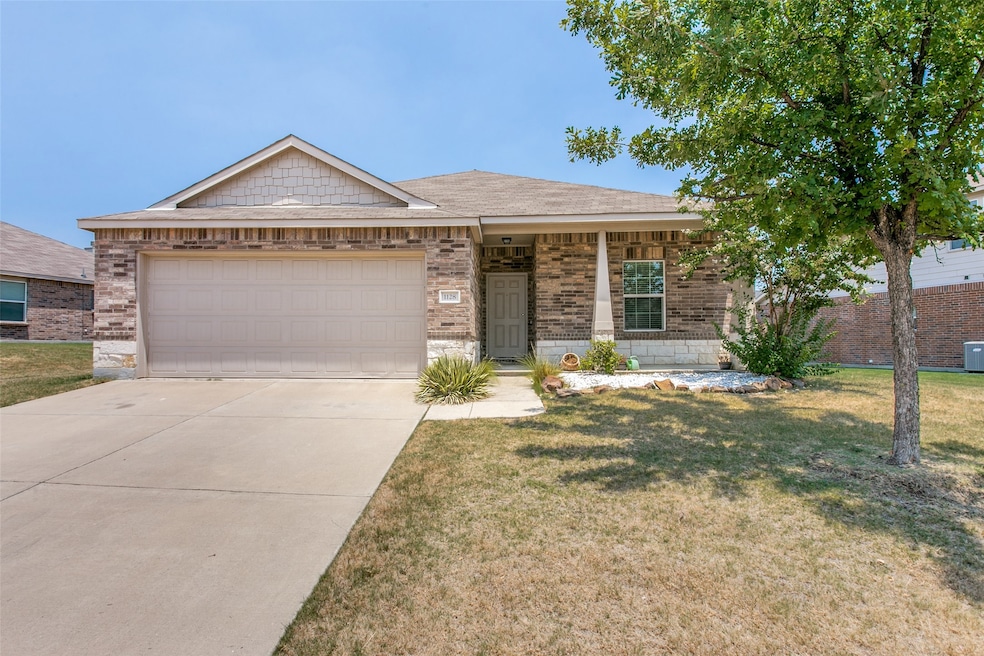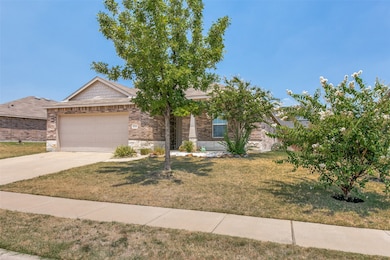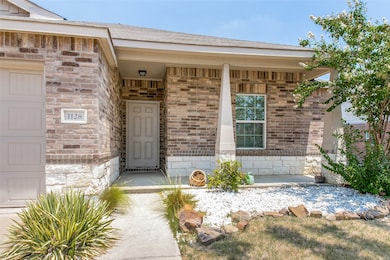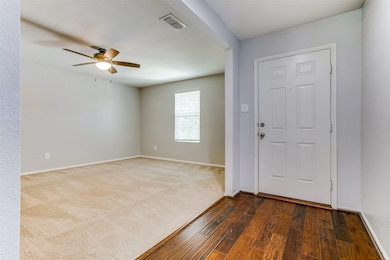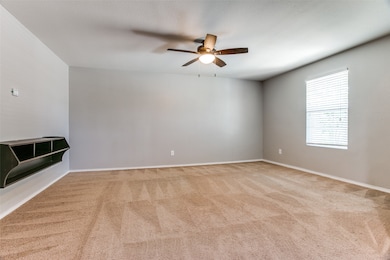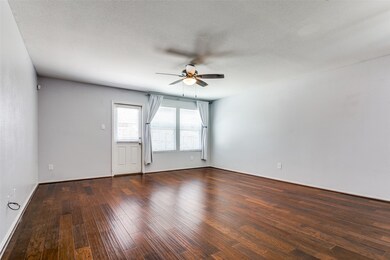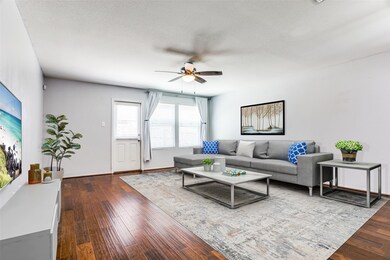1128 Foxglove Ln Burleson, TX 76028
Highlights
- Open Floorplan
- Private Yard
- 2 Car Attached Garage
- Judy Hajek Elementary School Rated A-
- Community Pool
- 1-minute walk to Centennial Park
About This Home
Beautiful brick & stone home in Mistletoe Hills! Great curb appeal & located directly across from the park! Next to a brand new elementary school! If that isn't enough to attract you, how about a four minute drive to Highway 35 so that you can get to anywhere in the metroplex with ease. Popular retail and restaurants are the same distance away. Open & spacious floorplan features wood floors & new light fixtures! The front living room yields extra space for home office or second living for gaming or entertaining. The floor plan flows generously through the open concept kitchen-dining-living area. Focal points include the center island & breakfast bar, feature wall for coffee station, farmhouse lighting, fresh designer paint color & beautiful wood floors. The primary suite is spacious & includes private bath & walk-in closet. Bedrooms 2 & 3 are located on separate hallway from the primary suite & feature a full sized nicely appointed full bath. The backyard is large & grassy with an extended concrete patio. There is plenty of room for gathering, relaxing, or playing in the backyard! This property includes access to the community pool & playground. All furniture shown is for illustrative purposes only and not included. PLEASE BE AWARE THAT RENTAL FRAUD AND SCAMS ARE ON THE RISE. WE WILL NEVER ASK YOU TO SEND MONEY TO US DIRECTLY.
Home Details
Home Type
- Single Family
Est. Annual Taxes
- $1,579
Year Built
- Built in 2014
Lot Details
- 9,583 Sq Ft Lot
- Wood Fence
- Landscaped
- Interior Lot
- Private Yard
- Back Yard
HOA Fees
- $28 Monthly HOA Fees
Parking
- 2 Car Attached Garage
- Inside Entrance
- Parking Accessed On Kitchen Level
- Front Facing Garage
- Driveway
- Off-Street Parking
Home Design
- Brick Exterior Construction
- Slab Foundation
- Frame Construction
- Composition Roof
Interior Spaces
- 1,954 Sq Ft Home
- 1-Story Property
- Open Floorplan
- Fire and Smoke Detector
- Washer and Electric Dryer Hookup
Kitchen
- Eat-In Kitchen
- Electric Range
- <<microwave>>
- Dishwasher
- Kitchen Island
- Disposal
Flooring
- Carpet
- Ceramic Tile
- Luxury Vinyl Plank Tile
Bedrooms and Bathrooms
- 3 Bedrooms
- Walk-In Closet
- 2 Full Bathrooms
Schools
- Judy Hajek Elementary School
- Burleson High School
Utilities
- Central Heating and Cooling System
- High Speed Internet
- Phone Available
- Cable TV Available
Listing and Financial Details
- Residential Lease
- Property Available on 7/13/25
- Tenant pays for association fees, all utilities, cable TV, electricity, sewer, trash collection, water
- Legal Lot and Block 52 / 19
- Assessor Parcel Number 41552350
Community Details
Overview
- Association fees include all facilities
- First Service Residential Association
- Mistletoe Hill Ph V Subdivision
Recreation
- Community Playground
- Community Pool
- Park
Pet Policy
- Limit on the number of pets
- Pet Size Limit
- Dogs and Cats Allowed
- Breed Restrictions
Map
Source: North Texas Real Estate Information Systems (NTREIS)
MLS Number: 20999138
APN: 41552350
- 1112 Foxglove Ln
- 1139 Foxglove Ln
- 1200 Foxglove Ln
- 421 Blue Star Ct
- 1216 Foxglove Ln
- 1278 Wysteria Ln
- 300 Vera Dr
- 313 Angela Dr
- 225 NE Brushy Mound Rd
- 301 Angela Dr
- 508 Sky View Ct
- 324 Coral Vine Ln
- 1400 Sunflower Ct
- 141 NE Brushy Mound Rd
- 377 Pin Cushion Trail
- 840 Heberle Dr
- 836 Heberle Dr
- 420 Peach Ln
- 133 Sunny Meadows Dr
- 208 Blazing Star Trail
- 1137 Scarlet Sage Pkwy
- 605 Arbor Ln
- 931 Rolling Meadows Dr
- 621 Pleasant Valley Dr
- 1451 Queen Annes Dr
- 1412 Anna Lea Ln
- 921 Redbud Rd
- 220 Short St
- 12605 Vantage Pkwy
- 165 Hirth Dr
- 157 Adams Dr
- 755 NE Alsbury Blvd
- 814 Bur Oak Dr
- 905 Walnut St
- 812 Walnut St
- 806 Walnut St
- 400 Windy Knoll Rd
- 716 Lakeview Dr
- 312 NE Mcalister Rd
- 108 Centennial Place
