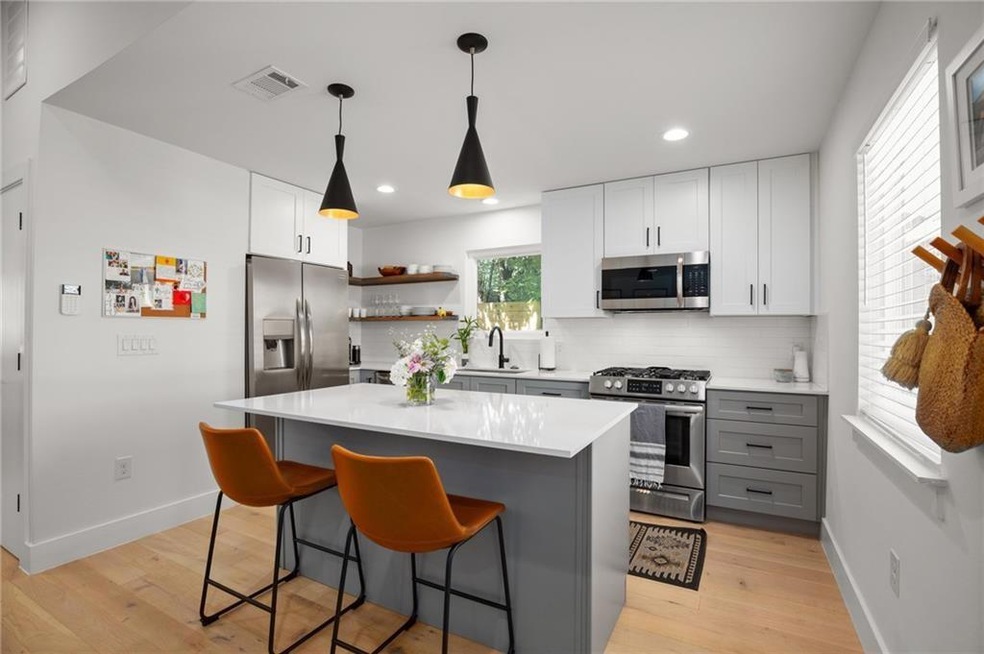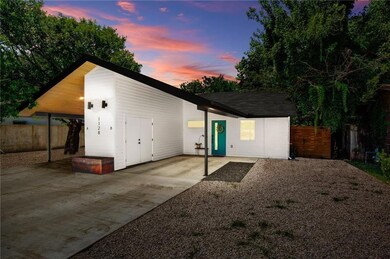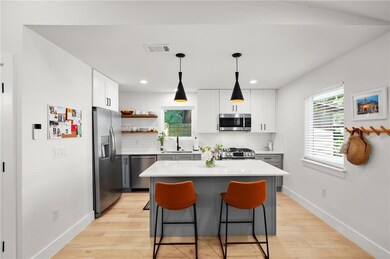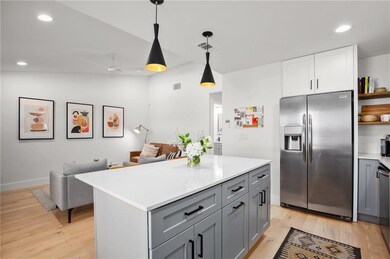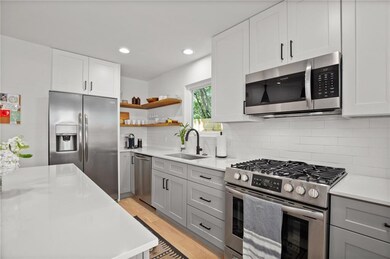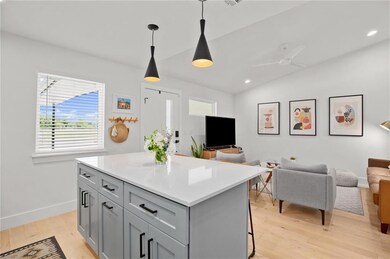1128 Gardner Rd Unit B (2) Austin, TX 78721
Johnston Terrace NeighborhoodHighlights
- Open Floorplan
- Wood Flooring
- Private Yard
- Lock-and-Leave Community
- Quartz Countertops
- No HOA
About This Home
Completely updated, great layout, huge back yard in convenient Central East Austin location. 11 minute drive to Tesla or the airport, 15 minute drive to Downtown Austin, 20 minute drive to the Domain. Remodel includes quartz countertops, kitchen island with seating, open layout, open shelving in addition to cabinets, stainless appliances, hardwood floors, high ceilings, tankless water heater, laundry closet with storage, astroturf in backyard for easy maintenance and all-year greens! Has it all - location, huge yard, close to a dog park, restaurants and quick access to the airport. Neighborhood includes track/tennis courts across the street, recently updated community pool and park at Govalle, 5 min drive to fun East Austin things like Boggy Creek Farm, Austin Bouldering Project, OMG Squee, Kinda Tropical, Grizzelda's, Canopy Art Galleries to name a few. Enjoy your own tranquil space in the middle of it all.
Listing Agent
Spyglass Realty Brokerage Phone: (512) 468-8543 License #0662088 Listed on: 07/10/2025

Property Details
Home Type
- Multi-Family
Year Built
- Built in 1970 | Remodeled
Lot Details
- 7,362 Sq Ft Lot
- East Facing Home
- Fenced
- Landscaped
- Private Yard
Home Design
- Duplex
- Slab Foundation
- Composition Roof
- HardiePlank Type
Interior Spaces
- 726 Sq Ft Home
- 1-Story Property
- Open Floorplan
- Beamed Ceilings
- Ceiling Fan
- Recessed Lighting
Kitchen
- Built-In Gas Range
- Microwave
- ENERGY STAR Qualified Refrigerator
- Dishwasher
- Stainless Steel Appliances
- Kitchen Island
- Quartz Countertops
- Disposal
Flooring
- Wood
- Tile
Bedrooms and Bathrooms
- 2 Main Level Bedrooms
- Dual Closets
- 1 Full Bathroom
- Soaking Tub
Laundry
- ENERGY STAR Qualified Dryer
- ENERGY STAR Qualified Washer
Parking
- 2 Car Garage
- Attached Carport
- Parking Storage or Cabinetry
Outdoor Features
- Exterior Lighting
- Outdoor Storage
- Front Porch
Schools
- Ortega Elementary School
- Martin Middle School
- Eastside Early College High School
Utilities
- Central Heating and Cooling System
- Above Ground Utilities
- Tankless Water Heater
Listing and Financial Details
- Security Deposit $2,450
- Tenant pays for all utilities
- The owner pays for taxes
- $85 Application Fee
- Assessor Parcel Number 0204201403
Community Details
Overview
- No Home Owners Association
- 2 Units
- Built by Otto Design Build
- Johnston Terrace Subdivision
- Lock-and-Leave Community
Pet Policy
- Pets allowed on a case-by-case basis
- Pet Deposit $500
Map
Source: Unlock MLS (Austin Board of REALTORS®)
MLS Number: 2380611
- 1128 Gardner Rd Unit B
- 1130 Gardner Rd
- 1214 Arthur Stiles Rd
- 1205 Arthur Stiles Rd
- 1102 Gardner Rd
- 1100 Gardner Rd
- 6001 Jain Ln
- 5700 Jain Ln
- 1040 Gardner Rd
- 1101 Mahan Dr
- 5701 Tura Ln Unit 1
- 5711 Steven Creek Way
- 1128 Emmitt Run
- 5605 Tura Ln
- 1021 Gardner Rd
- 1125 Brookswood Ave
- 0 Bolm Rd Unit ACT5457830
- 6110 Calmar Cove
- 6413 Alleyton Dr
- 6100 Calmar Cove
- 1205 Arthur Stiles Rd
- 5709 Tura Ln Unit 1
- 5701 Tura Ln Unit 1
- 6108 Calmar Cove Unit B
- 2001 Ed Bluestein Blvd
- 5400 Jain Ln
- 5500 Steven Creek Way
- 5225 Jain Ln
- 5106 Prock Ln
- 1115 Brookswood Ave
- 1115 Brookswood Ave Unit B
- 1143 Shady Ln
- 5305 Ledesma Rd Unit Back unit
- 5414 Bolm Rd
- 6717 Alleyton Dr
- 906 E Leslie Cir Unit A
- 1107 Lott Ave Unit A
- 5505 Harold Ct
- 1125 Saucedo St Unit 1
- 1129 Saucedo St
