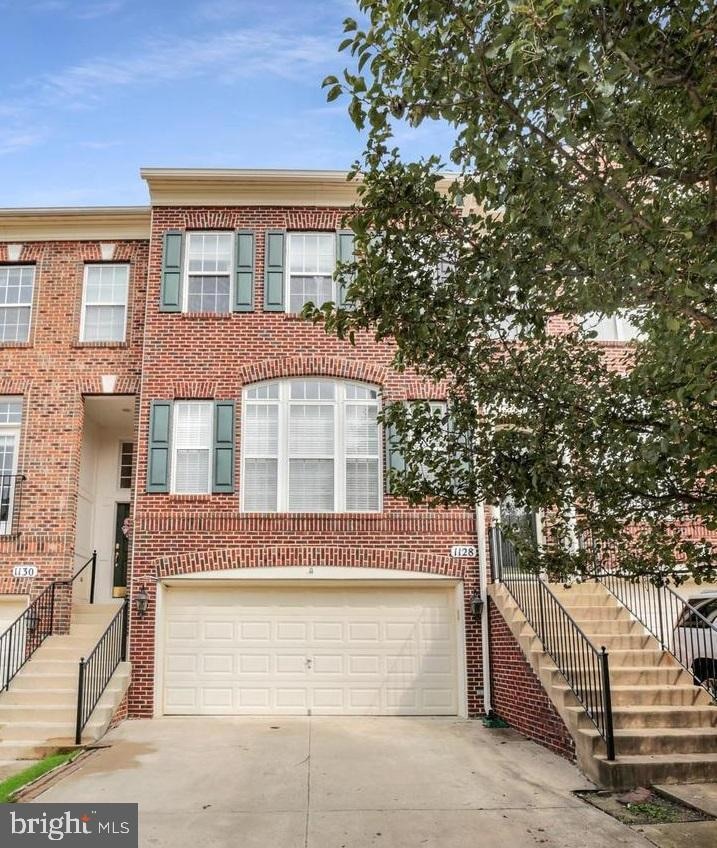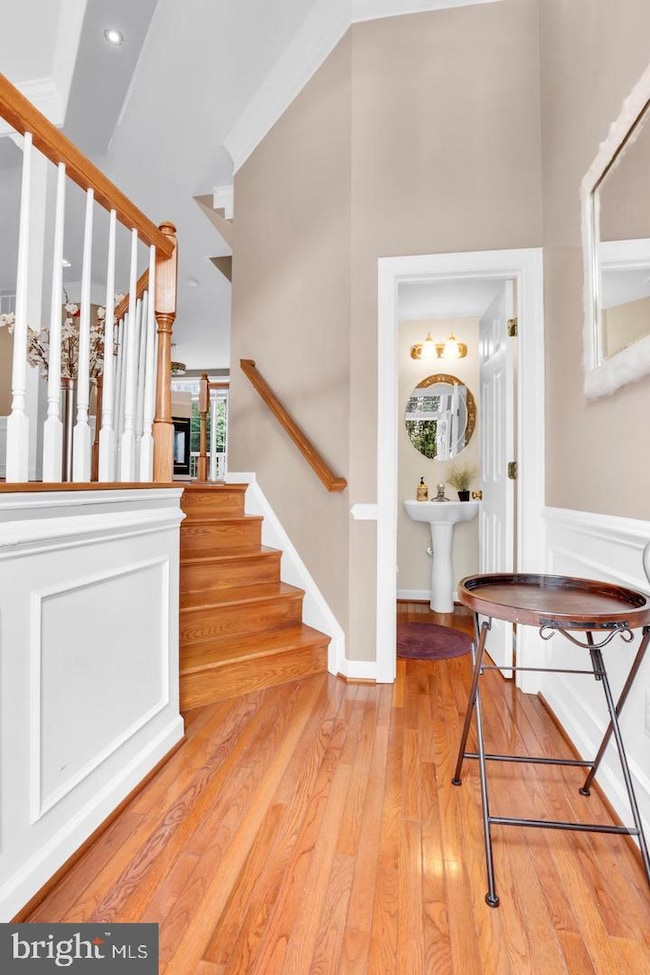1128 Keokuk Terrace NE Leesburg, VA 20176
Highlights
- Eat-In Gourmet Kitchen
- Clubhouse
- Cathedral Ceiling
- Open Floorplan
- Deck
- 3-minute walk to Bluefield Square NE Play Area
About This Home
Discover this gorgeous 4 bedroom, 4.5 bath open floor plan townhome in the sought-after community of Edwards Landing. Enjoy your morning coffee on the deck overlooking the fully fenced backyard. Meal preparation is a breeze in the gourmet kitchen, which boasts granite countertops and stainless steel appliances. The combination living and dining rooms invite you to relax with their abundant natural light and gleaming hardwood floors. Travel upstairs to the third floor, where the owner's suite features a walk-in closet and an en-suite bath complete with a soaking tub and separate shower. Two additional bedrooms with hardwood floors and a full hall bathroom complete this floor. The fourth floor offers a versatile loft with a walk-in closet and another full bathroom. The first floor provides access to the two-car garage, as well as a walk-out to the patio and fully fenced backyard backing to trees. This level also includes the fourth full bath and a laundry room. This townhome offers a serene and private setting, making it the perfect place to call home.
Townhouse Details
Home Type
- Townhome
Est. Annual Taxes
- $5,403
Year Built
- Built in 2003
Lot Details
- 2,614 Sq Ft Lot
- Wood Fence
- Back Yard Fenced
- Panel Fence
- Backs to Trees or Woods
- Property is in very good condition
HOA Fees
- $110 Monthly HOA Fees
Parking
- 2 Car Direct Access Garage
- 2 Driveway Spaces
- Basement Garage
- Garage Door Opener
Home Design
- Permanent Foundation
- Slab Foundation
- Masonry
Interior Spaces
- 2,753 Sq Ft Home
- Property has 4 Levels
- Open Floorplan
- Built-In Features
- Chair Railings
- Crown Molding
- Cathedral Ceiling
- Ceiling Fan
- Recessed Lighting
- Double Sided Fireplace
- Fireplace With Glass Doors
- Gas Fireplace
- Window Treatments
- Sliding Doors
- Entrance Foyer
- Combination Dining and Living Room
- Loft
Kitchen
- Eat-In Gourmet Kitchen
- Breakfast Area or Nook
- Gas Oven or Range
- Built-In Range
- Built-In Microwave
- Dishwasher
- Stainless Steel Appliances
- Kitchen Island
- Upgraded Countertops
- Disposal
Flooring
- Wood
- Carpet
Bedrooms and Bathrooms
- 4 Bedrooms
- En-Suite Primary Bedroom
- En-Suite Bathroom
- Walk-In Closet
- Bathtub with Shower
Laundry
- Laundry Room
- Front Loading Dryer
- Front Loading Washer
Finished Basement
- Heated Basement
- Walk-Out Basement
- Basement Fills Entire Space Under The House
- Interior and Exterior Basement Entry
- Garage Access
- Basement Windows
Outdoor Features
- Balcony
- Deck
- Patio
- Rain Gutters
Utilities
- Multiple cooling system units
- Zoned Heating and Cooling System
- Natural Gas Water Heater
- Public Septic
- Phone Available
- Cable TV Available
Listing and Financial Details
- Residential Lease
- Security Deposit $3,600
- Tenant pays for cable TV, frozen waterpipe damage, internet, lawn/tree/shrub care, light bulbs/filters/fuses/alarm care, minor interior maintenance, sewer, all utilities, water
- The owner pays for association fees, real estate taxes
- Rent includes hoa/condo fee, parking, taxes, trash removal
- No Smoking Allowed
- 12-Month Lease Term
- Available 8/1/25
- $40 Application Fee
- Assessor Parcel Number 187101433000
Community Details
Overview
- Association fees include insurance, management, pool(s), recreation facility, reserve funds, snow removal, trash
- Edwards Landing Home Owners Association
- Edwards Landing Subdivision
Amenities
- Common Area
- Clubhouse
Recreation
- Tennis Courts
- Community Playground
- Community Pool
- Jogging Path
Pet Policy
- Pet Size Limit
- Pet Deposit $500
- $50 Monthly Pet Rent
- Dogs and Cats Allowed
Map
Source: Bright MLS
MLS Number: VALO2102962
APN: 187-10-1433
- 868 Stonefield Square NE
- 1117 Huntmaster Terrace NE Unit 302
- 1117 Huntmaster Terrace NE Unit 101
- 1063 Smartts Ln NE
- 1085 Smartts Ln NE
- 1003 Smartts Ln NE
- 1010 Clymer Ct NE
- 1204 James Rifle Ct NE
- 820 Ferndale Terrace NE
- 892 Smartts Ln NE
- 1629 Field Sparrow Terrace NE
- 530 Covington Terrace NE
- 96 Adams Dr NE Unit 49
- 603 Howitzer Terrace NE
- 732 Balls Bluff Rd NE
- 613 Battery Terrace NE
- 710 North St NE
- 74 Hancock Place NE
- 1814 Woods Edge Dr NE
- 120 4 Washington St NE Unit 7
- 1150 Keokuk Terrace NE
- 1113 Huntmaster Terrace NE Unit 201
- 1108 Huntmaster Terrace NE Unit 102
- 1109 Huntmaster Terrace NE Unit 201
- 907 Smartts Ln NE
- 1602 Field Sparrow Terrace NE
- 1411 Campbell Ct NE
- 523 Blacksburg Terrace NE
- 613 Howitzer Terrace NE
- 109 Chelsea Ct NE
- 218 Meadows Ln NE
- 703 Clark Ct NE
- 75 Plaza St NE
- 450 Andromeda Terrace NE
- 28 Fort Evans Rd NE
- 442 Andromeda Terrace NE
- 508 Legrace Terrace NE
- 505 Planters Terrace NE
- 18391 Sierra Springs Square
- 109 Prosperity Ave SE Unit E







