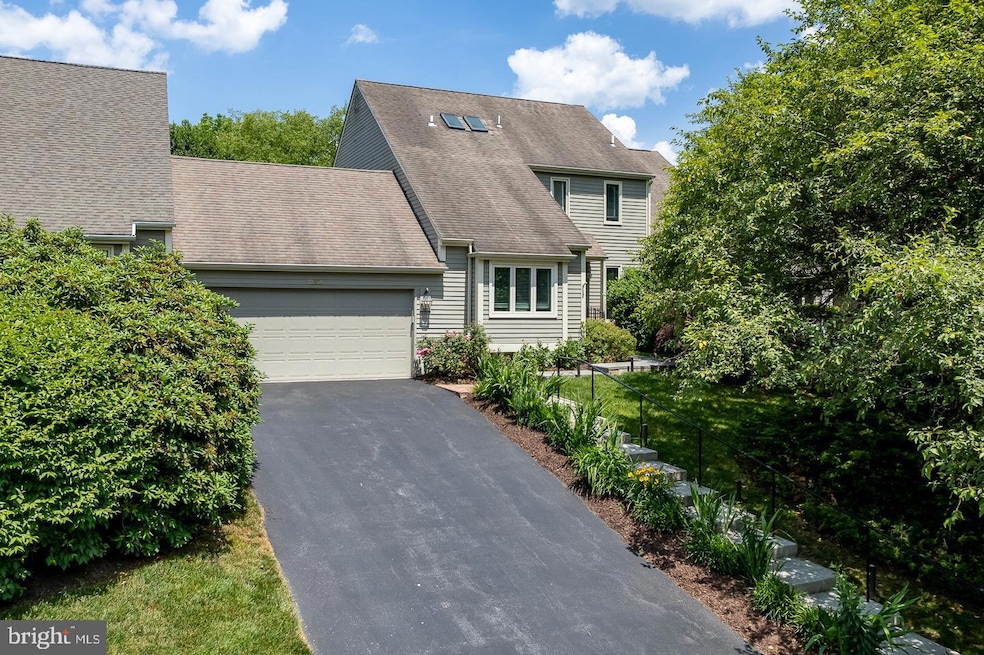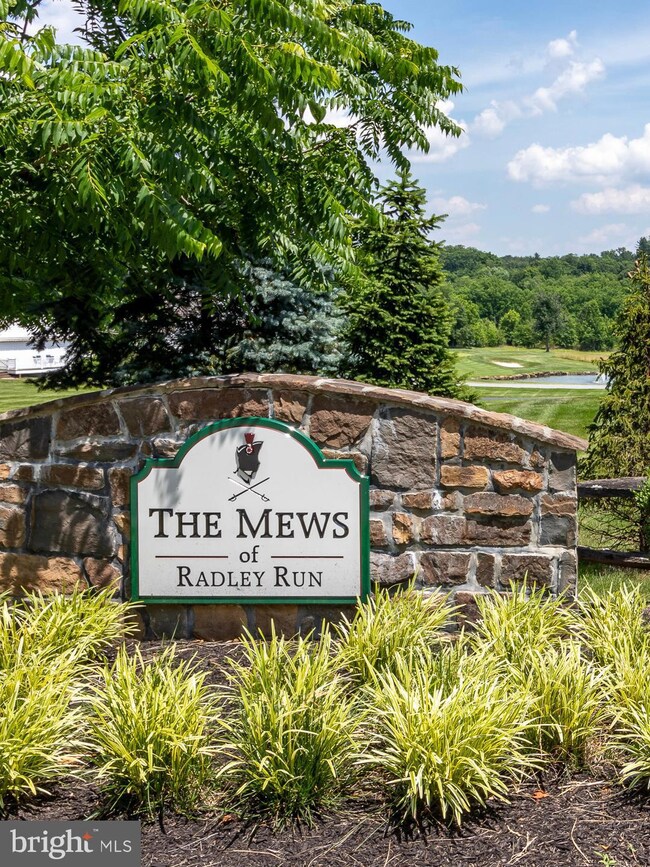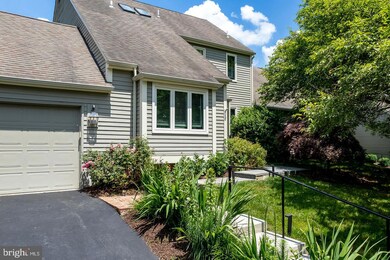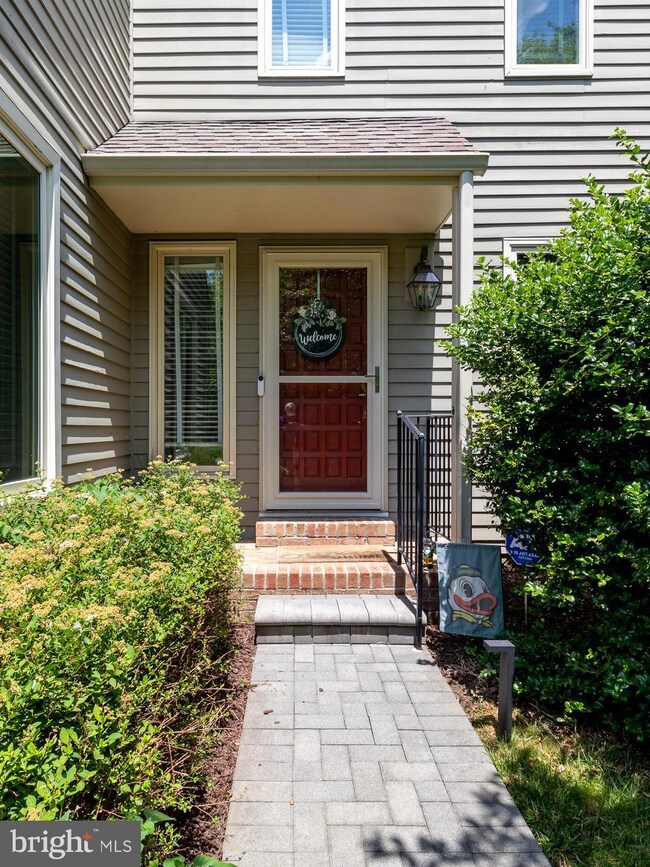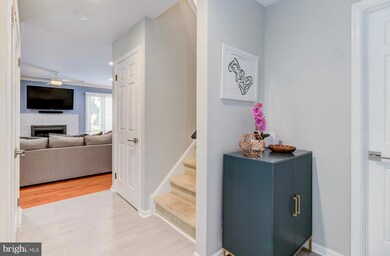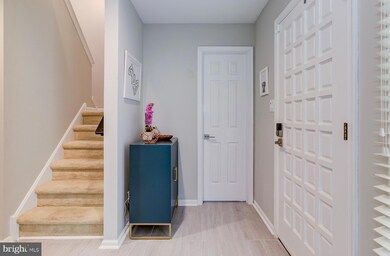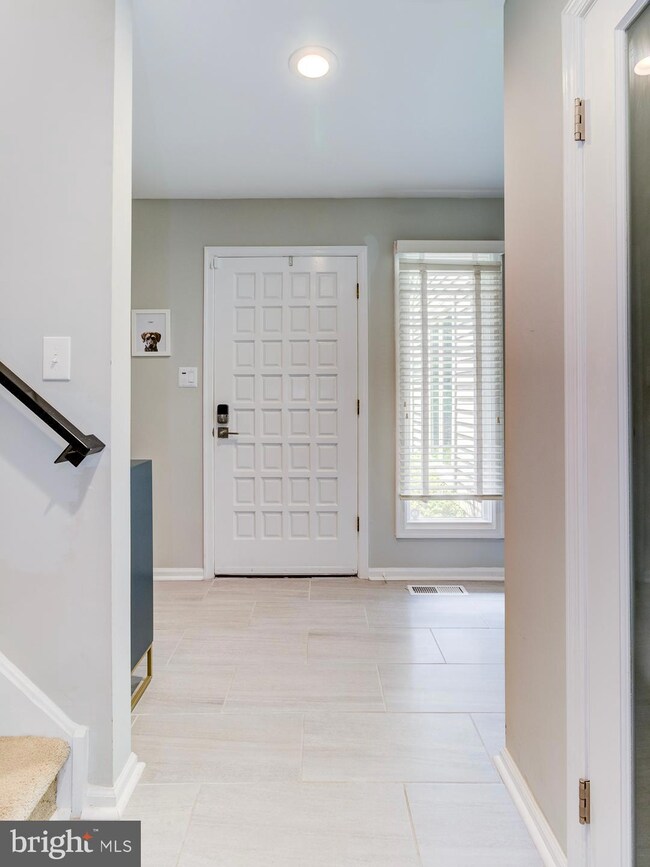
1128 Mews Ln West Chester, PA 19382
East Bradford Township NeighborhoodHighlights
- Deck
- Contemporary Architecture
- Open Floorplan
- Sarah W Starkweather Elementary School Rated A
- Vaulted Ceiling
- Wood Flooring
About This Home
As of October 2024OPEN HOUSE CANCELLED ON SATURDAY, AUGUST 24TH. OFFER ACCEPTED. Welcome to your dream home in the prestigious Radley Run Mews! This stunning two-bedroom townhome offers a perfect blend of modern upgrades and timeless charm. As you drive up to the home you will notice the simple, yet easy to maintain and beautiful landscaping. Step inside to find that this home has been cared for, and remodeled, from top to bottom. The kitchen is a delight with stainless steel appliances, quartz countertops, soft close drawers and a charming coffee nook. The kitchen is open to additional living space perfect for entertaining and is versatile enough that can be used as a sitting room, or dining room, depending on your preferences. Through the kitchen you will be greeted by a gorgeous dining space with an open floor plan to an inviting family room, with hardwood floors throughout. You will be drawn to the beautiful, gas fireplace which serves as the focal point of the room, and creates a cozy ambiance for those chilly evenings. From here you also have access to the back deck with a retractable awning and back yard. Upstairs is the master suite with a full master bath, a second bedroom and additional full bath. Completing the second floor is the laundry area, for ultimate convenience. The partially finished basement offers a versatile area that can be used as an office, gym, living room, playroom…the possibilities are endless. The two car garage offers additional storage, as well as covered parking and access to the backyard. The extent of the upgrades in this home go on, so be sure to see the full list in the additional documents. This meticulously maintained townhome is conveniently close to shopping, dining, and entertainment options, while offering a serene retreat from the hustle and bustle. Radley Mews is a walkable and quiet community known for its lush green spaces and proximity to the Radley Run Golf and Country Club. This is a rare find and offers an exceptional opportunity to own a piece of this sought-after community. Contact us today to schedule a private showing and make this beautiful home yours!
Last Agent to Sell the Property
BHHS Fox & Roach-Chadds Ford License #RS0026300 Listed on: 07/29/2024

Townhouse Details
Home Type
- Townhome
Est. Annual Taxes
- $4,935
Year Built
- Built in 1986
Lot Details
- 1,558 Sq Ft Lot
- Backs To Open Common Area
- Property is in excellent condition
HOA Fees
- $334 Monthly HOA Fees
Parking
- 2 Car Direct Access Garage
- 2 Driveway Spaces
- Parking Storage or Cabinetry
- Front Facing Garage
Home Design
- Contemporary Architecture
- Block Foundation
- Frame Construction
- Shingle Roof
- Wood Siding
Interior Spaces
- Property has 1.5 Levels
- Open Floorplan
- Crown Molding
- Vaulted Ceiling
- Ceiling Fan
- Recessed Lighting
- Gas Fireplace
- Awning
- Family Room Off Kitchen
- Living Room
- Dining Room
- Partially Finished Basement
Kitchen
- Eat-In Kitchen
- Gas Oven or Range
- Built-In Microwave
- Dishwasher
- Stainless Steel Appliances
Flooring
- Wood
- Carpet
- Vinyl
Bedrooms and Bathrooms
- 2 Bedrooms
- En-Suite Primary Bedroom
- En-Suite Bathroom
- Walk-In Closet
- Soaking Tub
- Bathtub with Shower
- Walk-in Shower
Laundry
- Laundry Room
- Laundry on upper level
- Dryer
- Washer
Home Security
Outdoor Features
- Deck
Utilities
- Forced Air Heating and Cooling System
- 220 Volts
- Electric Water Heater
- Shared Sewer
Listing and Financial Details
- Tax Lot 0146
- Assessor Parcel Number 51-07Q-0146
Community Details
Overview
- $1,000 Capital Contribution Fee
- Association fees include common area maintenance, exterior building maintenance, lawn maintenance, road maintenance, sewer, snow removal
- Radley Run Mews Subdivision
- Property Manager
Pet Policy
- Pets allowed on a case-by-case basis
Security
- Fire and Smoke Detector
Ownership History
Purchase Details
Home Financials for this Owner
Home Financials are based on the most recent Mortgage that was taken out on this home.Purchase Details
Purchase Details
Similar Homes in West Chester, PA
Home Values in the Area
Average Home Value in this Area
Purchase History
| Date | Type | Sale Price | Title Company |
|---|---|---|---|
| Deed | $565,000 | None Listed On Document | |
| Interfamily Deed Transfer | -- | Attorney | |
| Deed | $145,600 | -- |
Mortgage History
| Date | Status | Loan Amount | Loan Type |
|---|---|---|---|
| Open | $271,200 | New Conventional |
Property History
| Date | Event | Price | Change | Sq Ft Price |
|---|---|---|---|---|
| 10/15/2024 10/15/24 | Sold | $565,000 | -0.7% | $271 / Sq Ft |
| 08/23/2024 08/23/24 | Pending | -- | -- | -- |
| 07/29/2024 07/29/24 | For Sale | $569,000 | +75.1% | $273 / Sq Ft |
| 09/29/2020 09/29/20 | Sold | $325,000 | 0.0% | $181 / Sq Ft |
| 08/01/2020 08/01/20 | Pending | -- | -- | -- |
| 07/30/2020 07/30/20 | For Sale | $325,000 | -- | $181 / Sq Ft |
Tax History Compared to Growth
Tax History
| Year | Tax Paid | Tax Assessment Tax Assessment Total Assessment is a certain percentage of the fair market value that is determined by local assessors to be the total taxable value of land and additions on the property. | Land | Improvement |
|---|---|---|---|---|
| 2024 | $4,935 | $170,250 | $30,420 | $139,830 |
| 2023 | $4,893 | $170,250 | $30,420 | $139,830 |
| 2022 | $4,829 | $170,250 | $30,420 | $139,830 |
| 2021 | $4,718 | $170,250 | $30,420 | $139,830 |
| 2020 | $4,687 | $170,250 | $30,420 | $139,830 |
| 2019 | $4,536 | $170,250 | $30,420 | $139,830 |
| 2018 | $4,436 | $170,250 | $30,420 | $139,830 |
| 2017 | $4,336 | $170,250 | $30,420 | $139,830 |
| 2016 | $3,674 | $170,250 | $30,420 | $139,830 |
| 2015 | $3,674 | $170,250 | $30,420 | $139,830 |
| 2014 | $3,674 | $170,250 | $30,420 | $139,830 |
Agents Affiliated with this Home
-
Megan Cromer

Seller's Agent in 2024
Megan Cromer
BHHS Fox & Roach
(484) 364-1682
1 in this area
46 Total Sales
-
Matt Fetick

Buyer's Agent in 2024
Matt Fetick
EXP Realty, LLC
(484) 678-7888
11 in this area
1,159 Total Sales
-
David Maio Williams

Buyer Co-Listing Agent in 2024
David Maio Williams
EXP Realty, LLC
(610) 742-4306
9 in this area
259 Total Sales
-
Kit Anstey

Seller's Agent in 2020
Kit Anstey
BHHS Fox & Roach
(610) 430-3000
39 in this area
250 Total Sales
-
Deborah West

Seller Co-Listing Agent in 2020
Deborah West
BHHS Fox & Roach
(610) 429-2243
31 in this area
153 Total Sales
-
Erin McGarrigle

Buyer's Agent in 2020
Erin McGarrigle
Keller Williams Real Estate -Exton
(610) 350-9716
2 in this area
56 Total Sales
Map
Source: Bright MLS
MLS Number: PACT2070896
APN: 51-07Q-0146.0000
- 1150 Mews Ln Unit 36
- 1315 Lenape Rd
- 820 Hessian Cir
- 1033 Lenape Rd
- 809 General Cornwallis Dr
- 119 Sloan Rd
- 15 Cannon Hill Dr
- 275 S Creek Rd
- 1153 Meghan Ct
- 11 Sloan Rd
- 1107 Forsythe Ln
- 289 Dressage Ct
- 1205 Withers Way
- Lot 10 Carolannes Way
- 915 General Wayne Dr
- 1136 Dorset Dr
- 200 Barn Hill Rd
- 1472 Washington Ln
- 1004 General Stevens Dr
- 1054 Squires Dr
