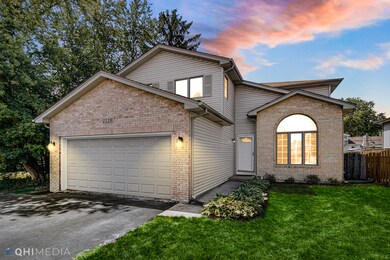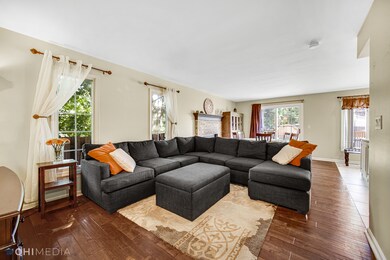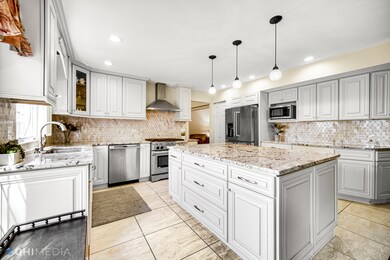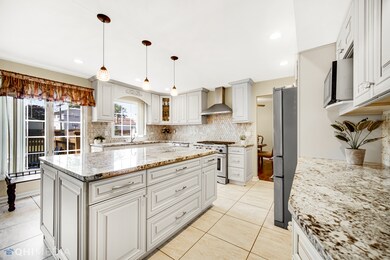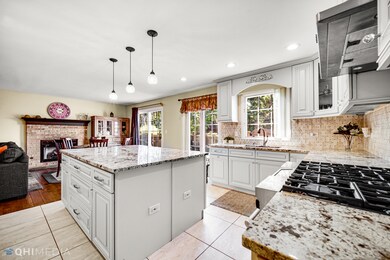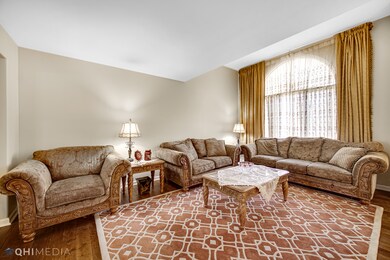
1128 N Ardmore Ave Villa Park, IL 60181
Estimated Value: $568,332 - $636,000
Highlights
- Deck
- Recreation Room
- Formal Dining Room
- Property is near a park
- Wood Flooring
- Fenced Yard
About This Home
As of October 2022Beautifully remodeled home with walking distance to twin lakes park! 4BR/3.5BA freshly pained w/all the bells & whistles. Gleaming floors highlight the spacious living room & formal dining room. Amazing chef jumbo newer eat-in kitchen is complete w/granite counters, maple cabinetry, SS Appliances, luxury oven w/six burners, The adjacent first floor family room w/gas fireplace & coupled w/this dynamite kitchen will be the epicenter for large parties, family gatherings and day to day living at its best! Need to get away? Try the lower level w/a 40x20 foot Rec Room featuring Ceramic flooring, lighting & a half bath, New roof 2016, plenty of storage. large master bedroom w/huge walk-in closet. huge fenced yard with 16 x12 deck & storage shed. Great location & close to 355! Walking distance to Ardmore elementary School. A10+..
Home Details
Home Type
- Single Family
Est. Annual Taxes
- $8,796
Year Built
- Built in 1999 | Remodeled in 2018
Lot Details
- 8,712 Sq Ft Lot
- Lot Dimensions are 50 x 171
- Fenced Yard
- Wood Fence
Parking
- 2 Car Attached Garage
- Garage Transmitter
- Garage Door Opener
- Driveway
- Parking Included in Price
Home Design
- Brick Exterior Construction
- Asphalt Roof
- Concrete Perimeter Foundation
Interior Spaces
- 2,556 Sq Ft Home
- 2-Story Property
- Ceiling Fan
- Entrance Foyer
- Family Room with Fireplace
- Living Room
- Formal Dining Room
- Recreation Room
- Storage Room
- Wood Flooring
Kitchen
- Range
- Microwave
- High End Refrigerator
- Dishwasher
- Disposal
Bedrooms and Bathrooms
- 4 Bedrooms
- 4 Potential Bedrooms
- Soaking Tub
Laundry
- Laundry Room
- Dryer
- Washer
Finished Basement
- Basement Fills Entire Space Under The House
- Sump Pump
- Finished Basement Bathroom
Schools
- Ardmore Elementary School
- Indian Trail Junior High School
- Addison Trail High School
Utilities
- Forced Air Heating and Cooling System
- Heating System Uses Natural Gas
- 200+ Amp Service
- Lake Michigan Water
- Gas Water Heater
Additional Features
- Deck
- Property is near a park
Listing and Financial Details
- Homeowner Tax Exemptions
Ownership History
Purchase Details
Home Financials for this Owner
Home Financials are based on the most recent Mortgage that was taken out on this home.Purchase Details
Home Financials for this Owner
Home Financials are based on the most recent Mortgage that was taken out on this home.Purchase Details
Home Financials for this Owner
Home Financials are based on the most recent Mortgage that was taken out on this home.Similar Homes in Villa Park, IL
Home Values in the Area
Average Home Value in this Area
Purchase History
| Date | Buyer | Sale Price | Title Company |
|---|---|---|---|
| Orellana Edgar | $495,000 | -- | |
| Kazkaz Muhammad | -- | First American Title | |
| Devon Bank | $405,000 | First American Title | |
| Maxwell Kenneth W | $220,000 | -- |
Mortgage History
| Date | Status | Borrower | Loan Amount |
|---|---|---|---|
| Open | Orellana Edgar | $470,250 | |
| Previous Owner | Kazkaz Muhammad | $281,200 | |
| Previous Owner | Kazkaz Muhammed | $294,000 | |
| Previous Owner | Kazkaz Muhammed | $314,000 | |
| Previous Owner | Kazkaz Muhammad | $529,089 | |
| Previous Owner | Maxwell Kenneth W | $125,000 | |
| Previous Owner | First Suburban National Bank | $175,000 |
Property History
| Date | Event | Price | Change | Sq Ft Price |
|---|---|---|---|---|
| 10/13/2022 10/13/22 | Sold | $495,000 | -1.0% | $194 / Sq Ft |
| 09/05/2022 09/05/22 | Pending | -- | -- | -- |
| 08/18/2022 08/18/22 | For Sale | $499,900 | -- | $196 / Sq Ft |
Tax History Compared to Growth
Tax History
| Year | Tax Paid | Tax Assessment Tax Assessment Total Assessment is a certain percentage of the fair market value that is determined by local assessors to be the total taxable value of land and additions on the property. | Land | Improvement |
|---|---|---|---|---|
| 2023 | $9,816 | $157,090 | $33,180 | $123,910 |
| 2022 | $9,297 | $146,930 | $30,660 | $116,270 |
| 2021 | $8,796 | $140,740 | $29,370 | $111,370 |
| 2020 | $8,478 | $134,810 | $28,130 | $106,680 |
| 2019 | $8,419 | $129,630 | $27,050 | $102,580 |
| 2018 | $8,266 | $120,860 | $27,050 | $93,810 |
| 2017 | $8,086 | $115,510 | $25,850 | $89,660 |
| 2016 | $7,722 | $106,650 | $23,870 | $82,780 |
| 2015 | $7,595 | $98,520 | $22,050 | $76,470 |
| 2014 | $7,693 | $99,240 | $25,990 | $73,250 |
| 2013 | $7,321 | $101,260 | $26,520 | $74,740 |
Agents Affiliated with this Home
-
Jeff Salhani

Seller's Agent in 2022
Jeff Salhani
RE/MAX
(630) 216-8000
1 in this area
161 Total Sales
-
Maria Almaraz

Buyer's Agent in 2022
Maria Almaraz
Midwest SignatureProperties Co
(708) 834-3014
3 in this area
200 Total Sales
Map
Source: Midwest Real Estate Data (MRED)
MLS Number: 11607539
APN: 03-33-406-020
- 600 E Armitage Ave
- 437 E Lorraine Ave
- 747 S Wisconsin Ave
- 204 E Hill St
- 240 S Villa Ave
- 902 E Krage Dr
- 655 W Lorraine Ave
- 17W364 3rd St
- 651 W Lorraine Ave
- 17W517 Manor Ln
- 229 S Addison Rd
- 646 W Babcock Ave
- 577 W Crockett Ave
- 724 N Junior Terrace
- 300 N Shady Ln
- 223 Bonnie Brae Ave
- 416 N Yale Ave
- 573 W Babcock Ave
- 215 E Vermont St
- 300 W Fullerton Ave Unit 108
- 1128 N Ardmore Ave
- 1132 N Ardmore Ave
- 1120 N Ardmore Ave
- 1140 N Ardmore Ave
- 1121 N Princeton Ave
- 1119 N Princeton Ave
- 1117 N Princeton Ave
- 1133 N Princeton Ave
- 1109 N Princeton Ave
- 17 W Armitage Ave
- 1144 N Ardmore Ave
- 23 W Armitage Ave
- 835 S Ardmore Ave
- 29 W Armitage Ave
- 402 E Fay Ave
- 1105 N Princeton Ave
- 1042 Belden Ave
- 35 W Armitage Ave
- 41 W Armitage Ave
- 809 S Ardmore Ave

