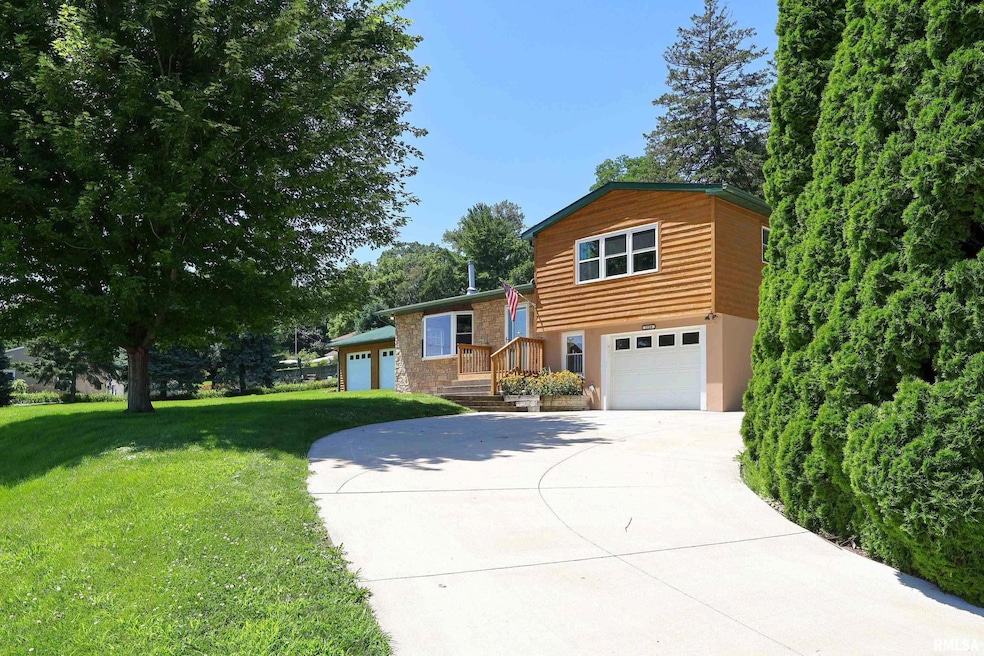1128 N Cody Rd Le Claire, IA 52753
Estimated payment $2,271/month
Highlights
- River View
- 0.57 Acre Lot
- 1 Fireplace
- Cody Elementary School Rated A
- Wood Burning Stove
- 4-minute walk to Scout Park
About This Home
MAJOR Price Improvement!! Enjoy stunning views of the Mississippi River from this charming 3 bedroom home, perfectly positioned on a spacious half-acre lot. Whether you’re sipping your morning coffee or unwinding after a long day, the river views from the front windows and patio will never get old. The cedar exterior, oversized 2.5 car detached garage is perfect for vehicles, a workshop, or anything you can think up! Inside, the home features a warm and inviting layout with 3 comfortable bedrooms (basement is non-conforming), 1.5 bathrooms, and a cozy living area filled with natural light. Watch the eagles soar out your front window while warming next to the wood stove. Outside, you’ll love the wide-open yard — perfect for gardening, gatherings, or simply soaking in the scenery. The home has been well maintained and also features lifetime guaranteed gutter guards. Located in historic Le Claire, this home is perfect for a full-time residence, short term rental, or a relaxing getaway. This home won't last long. Don’t miss your chance to own a piece of riverfront charm with room to grow — schedule your showing today! Recent updates: 2023 Cedar siding refinished 2022 New Driveway 2022 Updated full bath 2022 New windows 2021 Mini-split units installed for climate comfort
Listing Agent
eXp Realty Brokerage Phone: 563-343-5412 License #S69179000/ 475196189 Listed on: 07/22/2025

Home Details
Home Type
- Single Family
Est. Annual Taxes
- $4,234
Year Built
- Built in 1960
Lot Details
- 0.57 Acre Lot
- Lot Dimensions are 175x180
- Level Lot
Parking
- 1 Car Garage
- Parking Pad
Home Design
- Poured Concrete
- Shingle Roof
- Cedar
- Stone
Interior Spaces
- 1,547 Sq Ft Home
- Ceiling Fan
- 1 Fireplace
- Wood Burning Stove
- Blinds
- River Views
- Partially Finished Basement
Bedrooms and Bathrooms
- 3 Bedrooms
Laundry
- Dryer
- Washer
Outdoor Features
- Patio
- Shed
Schools
- Pleasant Valley High School
Utilities
- Wall Furnace
- Electric Water Heater
- Water Softener is Owned
- High Speed Internet
Community Details
- Town Of Parkhurst Subdivision
Listing and Financial Details
- Assessor Parcel Number 953512107073
Map
Home Values in the Area
Average Home Value in this Area
Tax History
| Year | Tax Paid | Tax Assessment Tax Assessment Total Assessment is a certain percentage of the fair market value that is determined by local assessors to be the total taxable value of land and additions on the property. | Land | Improvement |
|---|---|---|---|---|
| 2024 | $4,234 | $293,700 | $119,600 | $174,100 |
| 2023 | $3,680 | $293,700 | $119,600 | $174,100 |
| 2022 | $3,640 | $214,590 | $73,610 | $140,980 |
| 2021 | $3,640 | $214,590 | $73,610 | $140,980 |
| 2020 | $3,542 | $200,430 | $73,800 | $126,630 |
| 2019 | $3,294 | $181,980 | $55,350 | $126,630 |
| 2018 | $3,254 | $181,980 | $55,350 | $126,630 |
| 2017 | $2,986 | $181,980 | $55,350 | $126,630 |
| 2016 | $2,958 | $161,490 | $0 | $0 |
| 2015 | $2,958 | $0 | $0 | $0 |
| 2014 | $2,886 | $156,080 | $0 | $0 |
| 2013 | $2,844 | $0 | $0 | $0 |
| 2012 | -- | $157,370 | $55,350 | $102,020 |
Property History
| Date | Event | Price | Change | Sq Ft Price |
|---|---|---|---|---|
| 09/15/2025 09/15/25 | Price Changed | $360,000 | -5.0% | $233 / Sq Ft |
| 08/06/2025 08/06/25 | Price Changed | $379,000 | -1.6% | $245 / Sq Ft |
| 07/25/2025 07/25/25 | For Sale | $385,000 | -- | $249 / Sq Ft |
Purchase History
| Date | Type | Sale Price | Title Company |
|---|---|---|---|
| Warranty Deed | $25,000 | None Available | |
| Warranty Deed | $40,000 | None Available |
Mortgage History
| Date | Status | Loan Amount | Loan Type |
|---|---|---|---|
| Previous Owner | $25,000 | Credit Line Revolving |
Source: RMLS Alliance
MLS Number: QC4265613
APN: 953512107073
- 54 Cobblestone Ln
- 7118 International Dr
- 5570 Clemons Rd
- 4784 Middle Rd
- 3939 53rd Ave
- 3467 Glenbrook Cir N
- 5472 Devils Glen Rd
- 1347 19th St
- 11700 303rd St N
- 3330 Glenbrook Cir S
- 3326 Glenbrook Cir S
- 3011 Belmont Place
- 7216-7220 Grove Crossing
- 3605-3747 Tanglewood Rd
- 233 Manor Dr
- 3701-3883 Tanglefoot Ln
- 900 Crampton Ave
- 3434 Towne Pointe Dr
- 2505 Devils Glen Rd
- 735 20th Ave Unit 8






