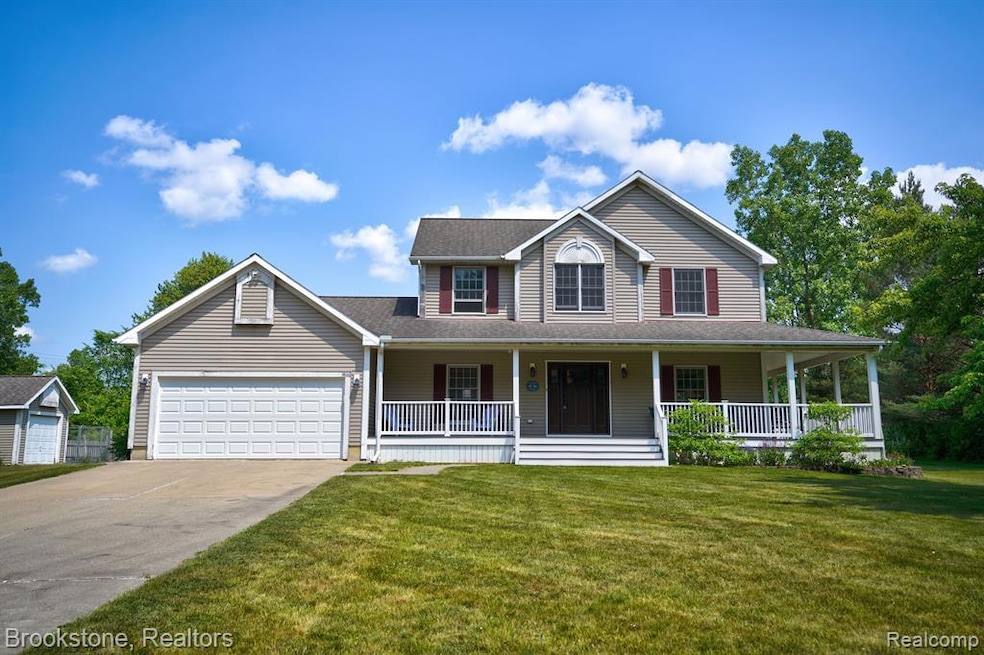Beautiful, and recently updated 2-story home nestled on a sprawling 5-acre property. This house has 3 bedrooms, 2.5 baths. Recent updated includes quartz countertop, new vinyl flooring, new well pump system, freshly painted, new bathroom vanity. The main floor has a spacious living area, The well-appointed kitchen has ample counter space, a convenient breakfast nook for casual dining, all appliances are included! Upstairs, you'll find 3 generously sized bedrooms, offering plenty of room for everyone. complete with a private en-suite bathroom, full finished basement with a bonus room. Outside, you'll be captivated by the natural beauty surrounding the home, with 5 acres of partially wooded land providing a serene backdrop for outdoor activities & exploration. For those seeking ample storage or workspace, the 28 x 48 pole barn with a 10ft door is amazing. Imagine having the perfect space for all your hobbies, equipment, or even a workshop to bring your creative ideas to life. The exterior of the home is just as impressive, boasting a wrap-around country-style porch with Trex decking, a spacious deck, a shed provides extra storage for your outdoor equipment. Call today for your private appointment!...BATVAI

