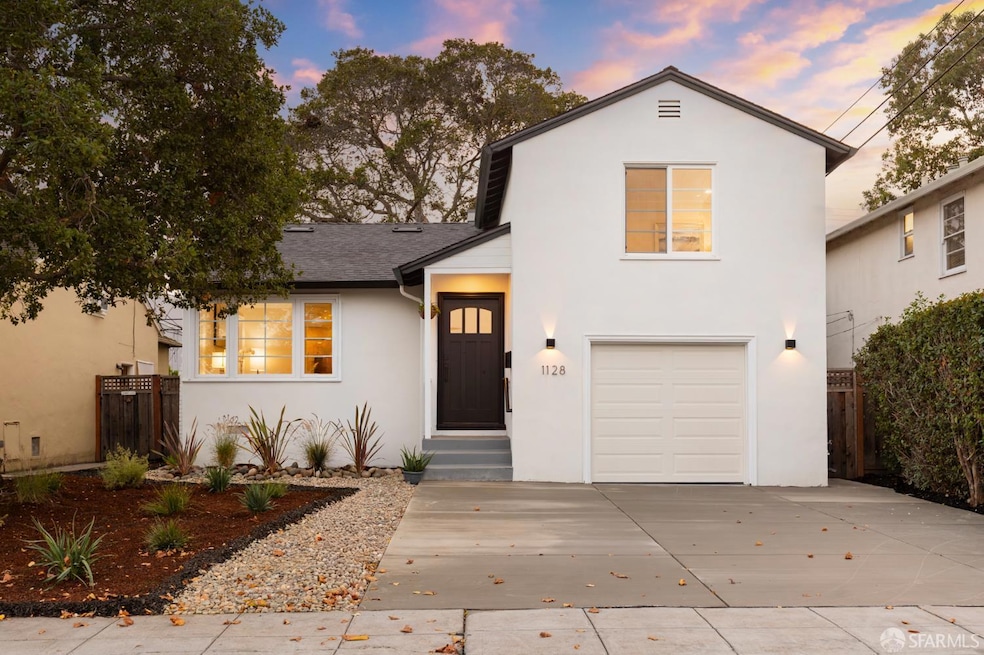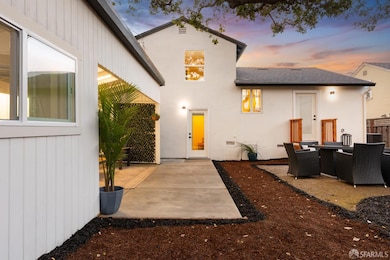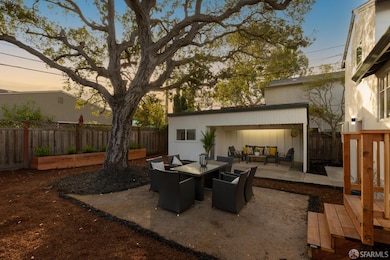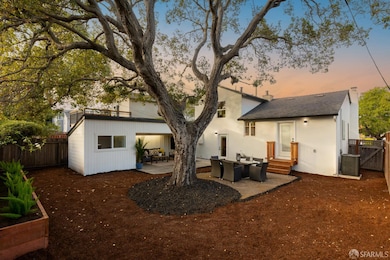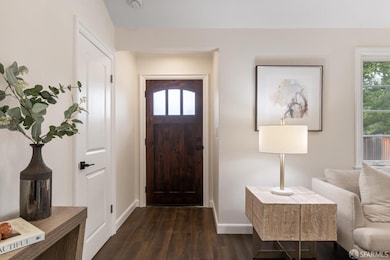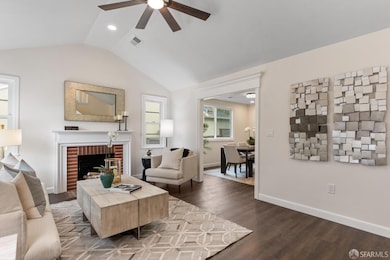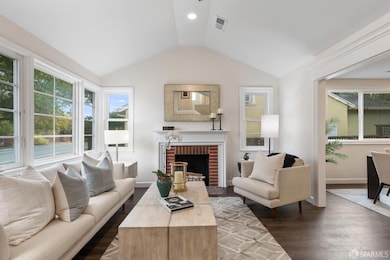1128 S Grant St Unit S San Mateo, CA 94402
Hayward Park NeighborhoodEstimated payment $9,149/month
Highlights
- Cathedral Ceiling
- Traditional Architecture
- 1 Fireplace
- Borel Middle School Rated A-
- Engineered Wood Flooring
- 4-minute walk to Sunnybrae Park
About This Home
Nestled in one of San Mateo's most beloved neighborhoods, this reimagined Sunnybrae home blends timeless local architecture with elevated modern design. Just moments from downtown San Mateo's vibrant cafes, boutiques, and Central Park, the residence sits on a tranquil, tree-lined street where pride of ownership and walkability define daily life. Inside, every inch of this two-bedroom, two-bath retreat reflects thoughtful craftsmanship. The living room boasts vaulted ceilings, a cozy fireplace, and luxury vinyl plank flooring that flows seamlessly throughout the open, light-filled floor plan. A chef-inspired kitchen features quartz slab counters, custom cabinetry, and premium stainless steel appliances, creating a natural hub for gathering and entertaining. Both bathrooms have been meticulously redesigned with designer tile and high-end fixtures, while the home's major systems including new electrical, HVAC, plumbing, roof, windows, and doors deliver peace of mind and energy efficiency. The utility/laundry room and finished basement-style garage provide functionality rarely found in this area ideal for a home gym, office, or studio. The property also offers potential for an ADU, providing an opportunity for guest quarters. A turnkey offering ready to welcome its next chapter.
Home Details
Home Type
- Single Family
Est. Annual Taxes
- $13,140
Year Built
- Built in 1946
Lot Details
- 4,050 Sq Ft Lot
- Northeast Facing Home
- Fenced For Horses
- Landscaped
- Property is zoned R1
Parking
- 1 Car Attached Garage
- 1 Open Parking Space
- Front Facing Garage
Home Design
- Traditional Architecture
- Frame Construction
- Blown Fiberglass Insulation
- Ceiling Insulation
- Composition Roof
- Concrete Perimeter Foundation
- Stucco
Interior Spaces
- 1,020 Sq Ft Home
- Cathedral Ceiling
- 1 Fireplace
- Window Treatments
- Living Room
- Formal Dining Room
- Fire and Smoke Detector
- Laundry Room
- Basement
Kitchen
- Built-In Gas Oven
- Built-In Gas Range
- Range Hood
- Dishwasher
- Disposal
Flooring
- Engineered Wood
- Tile
- Vinyl
Bedrooms and Bathrooms
- 2 Bedrooms
- 2 Full Bathrooms
- Bathtub
- Separate Shower
- Window or Skylight in Bathroom
Utilities
- Central Heating and Cooling System
- 220 Volts
- Sewer in Street
- High Speed Internet
- Cable TV Available
Community Details
- No Home Owners Association
- Sunnybrae Subdivision
Listing and Financial Details
- Assessor Parcel Number 035-041-070
Map
Home Values in the Area
Average Home Value in this Area
Tax History
| Year | Tax Paid | Tax Assessment Tax Assessment Total Assessment is a certain percentage of the fair market value that is determined by local assessors to be the total taxable value of land and additions on the property. | Land | Improvement |
|---|---|---|---|---|
| 2025 | $13,140 | $1,049,516 | $524,758 | $524,758 |
| 2023 | $13,140 | $1,008,764 | $504,382 | $504,382 |
| 2022 | $12,898 | $988,986 | $494,493 | $494,493 |
| 2021 | $12,735 | $969,596 | $484,798 | $484,798 |
| 2020 | $12,283 | $959,654 | $479,827 | $479,827 |
| 2019 | $11,872 | $940,838 | $470,419 | $470,419 |
| 2018 | $11,298 | $922,392 | $461,196 | $461,196 |
| 2017 | $11,114 | $904,306 | $452,153 | $452,153 |
| 2016 | $10,881 | $886,576 | $443,288 | $443,288 |
| 2015 | $10,524 | $873,260 | $436,630 | $436,630 |
| 2014 | $9,510 | $786,000 | $393,000 | $393,000 |
Property History
| Date | Event | Price | List to Sale | Price per Sq Ft |
|---|---|---|---|---|
| 11/20/2025 11/20/25 | Pending | -- | -- | -- |
| 11/06/2025 11/06/25 | Price Changed | $1,525,000 | -7.6% | $1,495 / Sq Ft |
| 11/04/2025 11/04/25 | For Sale | $1,650,000 | -- | $1,618 / Sq Ft |
Purchase History
| Date | Type | Sale Price | Title Company |
|---|---|---|---|
| Grant Deed | $768,000 | First American Title Company | |
| Grant Deed | $405,000 | Fidelity National Title Co | |
| Interfamily Deed Transfer | -- | -- |
Mortgage History
| Date | Status | Loan Amount | Loan Type |
|---|---|---|---|
| Open | $614,400 | Purchase Money Mortgage | |
| Previous Owner | $324,000 | No Value Available | |
| Closed | $40,500 | No Value Available |
Source: MetroList
MLS Number: 425085771
APN: 035-041-070
- 720 Birch Ave
- 1111 Hawthorne Dr
- 1100 Norton St
- 1213 S Claremont St Unit S
- 1224 Norton St
- 908 S Grant St Unit S
- 1420 Young St
- 1662 Washington St
- 621 S Humboldt St
- 118 Rosewood Dr
- 138 Rosewood Dr
- 128 Rosewood Dr
- 711 S Bayshore Blvd Unit 23
- 808 Patricia Ave
- 1401 Cary Ave
- 1705 Palm Ave Unit 19
- 10 9th Ave Unit 201
- 1866 Kehoe Ave
- 6 Avila Rd
- 555 Laurel Ave Unit 330
