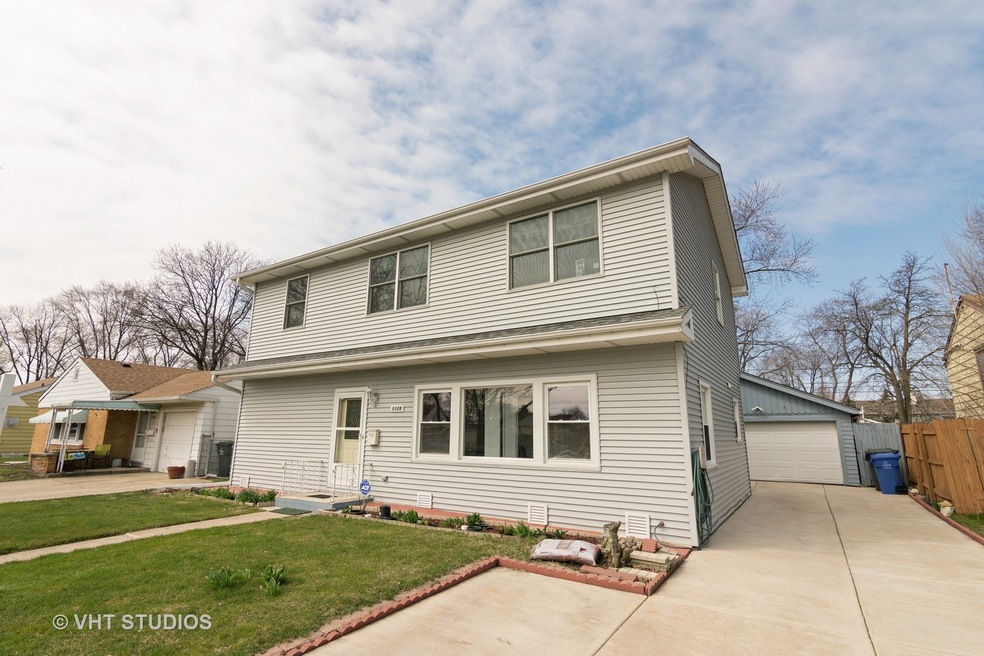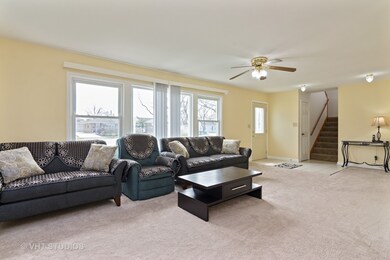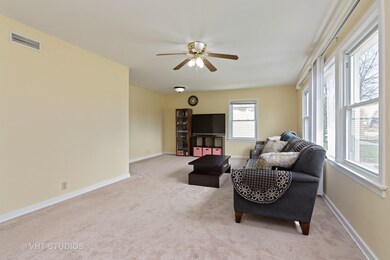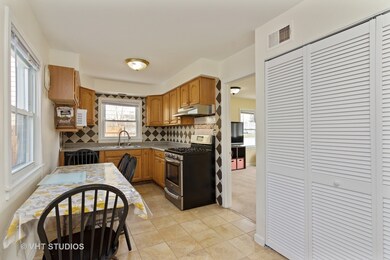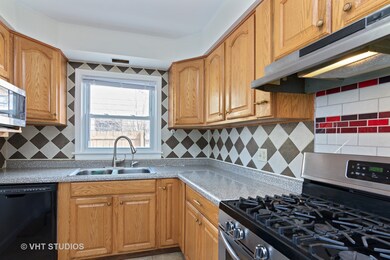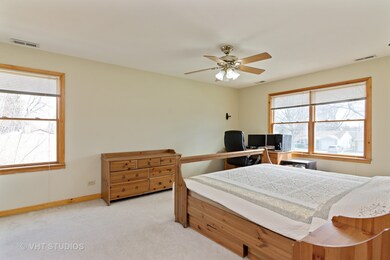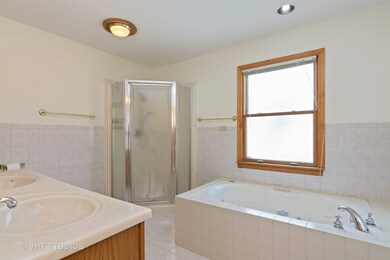
1128 S Wolf Rd Des Plaines, IL 60016
Highlights
- Main Floor Bedroom
- Whirlpool Bathtub
- Fenced Yard
- Forest Elementary School Rated 10
- Walk-In Pantry
- Detached Garage
About This Home
As of July 2022GREAT LOCATION ON THIS 4 BEDROOM/3 FULL BATH HOME! IDEAL SETTING FOR MULTI-GENERATIONAL LIVING! WHAT WAS ONCE A RANCH (ADDITION ADDED IN 2004) HAS BEEN TRANSFORMED IN TO A WONDERFUL & SPACIOUS 2 STORY! LARGE MASTER BEDROOM WITH A LUXURY BATH THAT HAS A WHIRLPOOL TUB, SEP SHOWER, DOUBLE SINK & A ENORMOUS WALK-IN CLOSET! 2ND UPPER LEVEL BEDROOM ALSO IS ENSUITE! LARGE LIVING/DINING ROOM COMBO WITH NEW CARPET! RECENTLY RENOVATED KITCHEN WITH TABLE SPACE, LARGE PANTRY, NEWER CABINETS, & APPLIANCES WITH DOOR THAT LEADS OUT TO A BEAUTIFUL PATIO/LUSH/GREEN BACKYARD! MAIN FLOOR FIRST FLOOR FULL BATH/BEDROOM IDEAL FOR IN LAW/SEPARATE LIVING! ENORMOUS 1ST FLOOR LAUNDRY ROOM/STORAGE. RECENTLY REDONE WIDE CONCRETE DRIVEWAY THAT CAN ACCOMMODATE SIDE BY SIDE CARS! DETACHED 2 CAR GARAGE. ZONED HVAC, NEWER ROOF & WINDOWS! FHA/VA APPROVED! LONG TERM OWNER HAS TAKEN PRIDE IN OWNERSHIP!
Last Agent to Sell the Property
Berkshire Hathaway HomeServices Starck Real Estate License #475144182 Listed on: 04/26/2018

Home Details
Home Type
- Single Family
Est. Annual Taxes
- $8,485
Year Built | Renovated
- 1953 | 2004
Lot Details
- East or West Exposure
- Fenced Yard
Parking
- Detached Garage
- Garage Transmitter
- Garage Door Opener
- Driveway
- Parking Included in Price
- Garage Is Owned
Home Design
- Asphalt Shingled Roof
- Vinyl Siding
Kitchen
- Breakfast Bar
- Walk-In Pantry
- Oven or Range
- Microwave
- Dishwasher
Bedrooms and Bathrooms
- Main Floor Bedroom
- Primary Bathroom is a Full Bathroom
- Bathroom on Main Level
- Dual Sinks
- Whirlpool Bathtub
- Separate Shower
Laundry
- Laundry on main level
- Dryer
- Washer
Utilities
- Forced Air Zoned Heating and Cooling System
- Heating System Uses Gas
- Lake Michigan Water
Additional Features
- Crawl Space
- Patio
- Property is near a bus stop
Listing and Financial Details
- Senior Tax Exemptions
- Homeowner Tax Exemptions
- $5,000 Seller Concession
Ownership History
Purchase Details
Home Financials for this Owner
Home Financials are based on the most recent Mortgage that was taken out on this home.Purchase Details
Home Financials for this Owner
Home Financials are based on the most recent Mortgage that was taken out on this home.Purchase Details
Purchase Details
Home Financials for this Owner
Home Financials are based on the most recent Mortgage that was taken out on this home.Purchase Details
Home Financials for this Owner
Home Financials are based on the most recent Mortgage that was taken out on this home.Purchase Details
Home Financials for this Owner
Home Financials are based on the most recent Mortgage that was taken out on this home.Similar Homes in Des Plaines, IL
Home Values in the Area
Average Home Value in this Area
Purchase History
| Date | Type | Sale Price | Title Company |
|---|---|---|---|
| Deed | $300,000 | Chicago Title | |
| Interfamily Deed Transfer | -- | Attorney | |
| Interfamily Deed Transfer | -- | First American Title Insuran | |
| Warranty Deed | $187,500 | Multiple | |
| Interfamily Deed Transfer | -- | -- | |
| Warranty Deed | $77,333 | -- |
Mortgage History
| Date | Status | Loan Amount | Loan Type |
|---|---|---|---|
| Open | $48,095 | FHA | |
| Open | $317,999 | VA | |
| Closed | $307,936 | VA | |
| Closed | $306,347 | VA | |
| Previous Owner | $103,000 | New Conventional | |
| Previous Owner | $150,000 | New Conventional | |
| Previous Owner | $167,000 | Unknown | |
| Previous Owner | $50,000 | Unknown | |
| Previous Owner | $50,000 | Credit Line Revolving | |
| Previous Owner | $167,996 | Unknown | |
| Previous Owner | $45,000 | Credit Line Revolving | |
| Previous Owner | $106,200 | Stand Alone First | |
| Previous Owner | $108,000 | No Value Available | |
| Previous Owner | $79,000 | No Value Available | |
| Closed | $13,500 | No Value Available |
Property History
| Date | Event | Price | Change | Sq Ft Price |
|---|---|---|---|---|
| 07/20/2022 07/20/22 | Sold | $365,000 | -1.4% | $172 / Sq Ft |
| 05/30/2022 05/30/22 | Pending | -- | -- | -- |
| 05/20/2022 05/20/22 | Price Changed | $370,000 | -1.3% | $174 / Sq Ft |
| 05/05/2022 05/05/22 | For Sale | $375,000 | +25.0% | $176 / Sq Ft |
| 07/27/2018 07/27/18 | Sold | $299,900 | 0.0% | $141 / Sq Ft |
| 06/18/2018 06/18/18 | Pending | -- | -- | -- |
| 06/13/2018 06/13/18 | Price Changed | $299,900 | -1.6% | $141 / Sq Ft |
| 06/08/2018 06/08/18 | Price Changed | $304,900 | -1.6% | $143 / Sq Ft |
| 04/26/2018 04/26/18 | For Sale | $309,900 | -- | $146 / Sq Ft |
Tax History Compared to Growth
Tax History
| Year | Tax Paid | Tax Assessment Tax Assessment Total Assessment is a certain percentage of the fair market value that is determined by local assessors to be the total taxable value of land and additions on the property. | Land | Improvement |
|---|---|---|---|---|
| 2024 | $8,485 | $32,185 | $5,363 | $26,822 |
| 2023 | $8,281 | $32,185 | $5,363 | $26,822 |
| 2022 | $8,281 | $32,185 | $5,363 | $26,822 |
| 2021 | $10,182 | $33,124 | $4,468 | $28,656 |
| 2020 | $10,010 | $33,124 | $4,468 | $28,656 |
| 2019 | $10,016 | $37,218 | $4,468 | $32,750 |
| 2018 | $8,979 | $30,023 | $3,932 | $26,091 |
| 2017 | $5,577 | $30,023 | $3,932 | $26,091 |
| 2016 | $7,153 | $30,023 | $3,932 | $26,091 |
| 2015 | $8,431 | $27,890 | $3,396 | $24,494 |
| 2014 | $8,254 | $27,890 | $3,396 | $24,494 |
| 2013 | $8,048 | $27,890 | $3,396 | $24,494 |
Agents Affiliated with this Home
-
Cynthia Potilechio

Seller's Agent in 2022
Cynthia Potilechio
Keller Williams Infinity
(630) 778-5800
1 in this area
140 Total Sales
-
Dan Potilechio

Seller Co-Listing Agent in 2022
Dan Potilechio
Keller Williams Infinity
(630) 660-1741
1 in this area
82 Total Sales
-
A
Buyer's Agent in 2022
Alejandro Diaz
GLD Realty, Inc.
-
Omar Azam

Seller's Agent in 2018
Omar Azam
Berkshire Hathaway HomeServices Starck Real Estate
(630) 440-5261
110 Total Sales
Map
Source: Midwest Real Estate Data (MRED)
MLS Number: MRD09929131
APN: 09-19-216-065-0000
- 1080 S 6th Ave
- 1052 Alfini Dr
- 1205 S Wolf Rd
- 674 E Algonquin Rd
- 1265 S Wolf Rd
- 922 S Wolf Rd
- 1401 S 6th Ave
- 505 Forest Ave
- 916 E Algonquin Rd
- 1134 Webster Ln
- 117 E Walnut Ave
- 974 Webster Ln
- 1470 Oxford Rd
- 1394 Carol Ln
- 901 S Westgate Rd
- 812 Webster Ln
- 1005 E Forest Ave
- 1533 Webster Ln
- 1580 Webster Ln
- 1486 Blaine St
