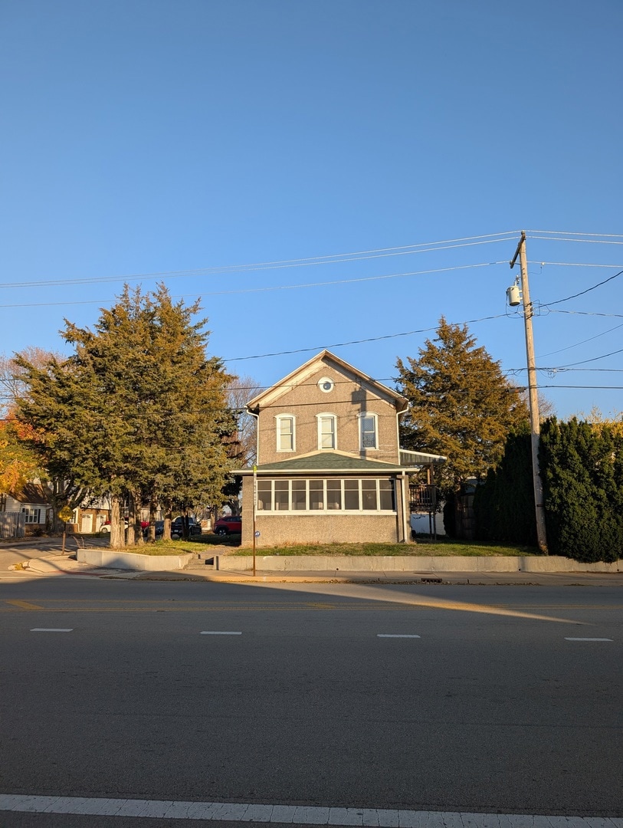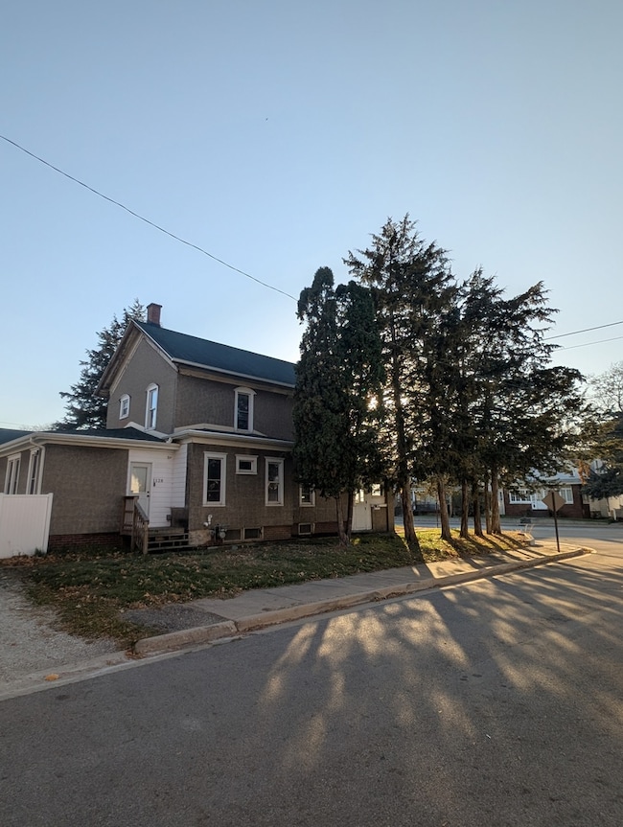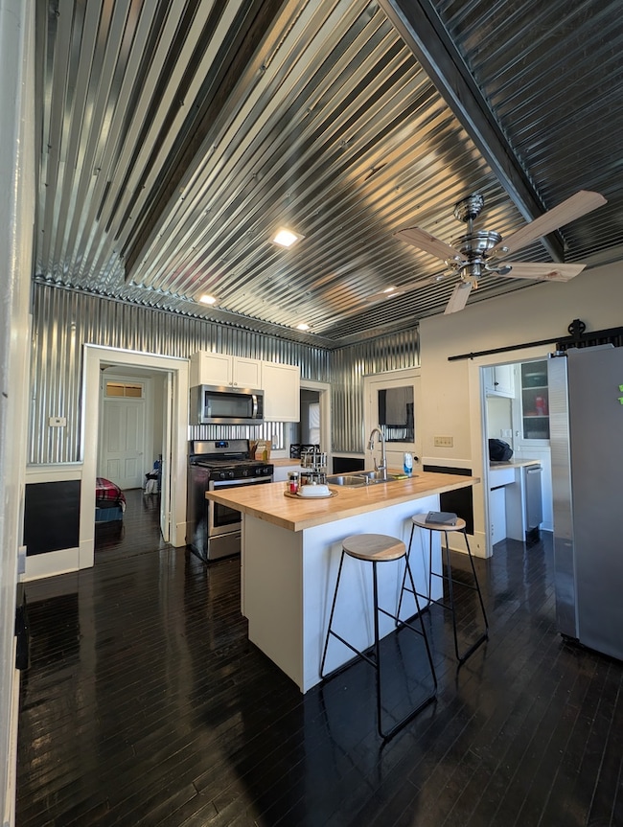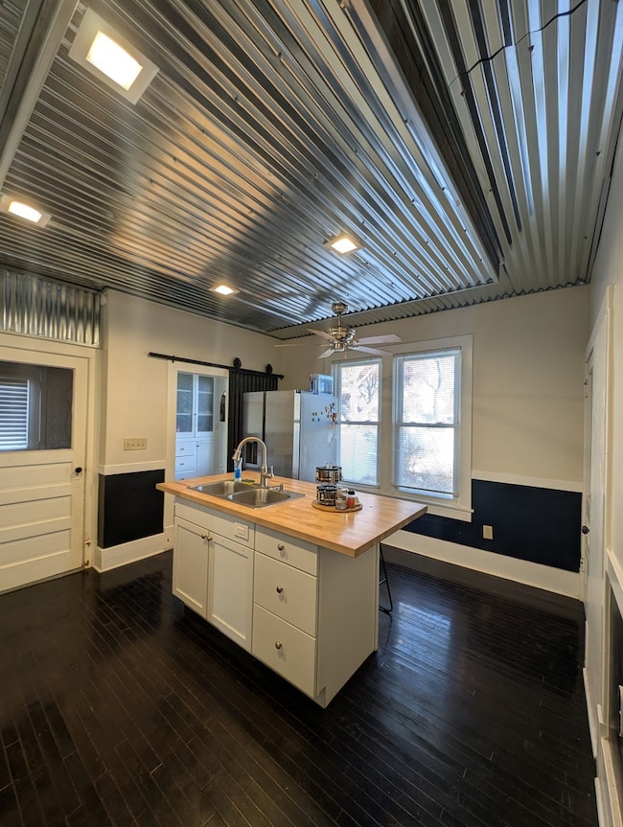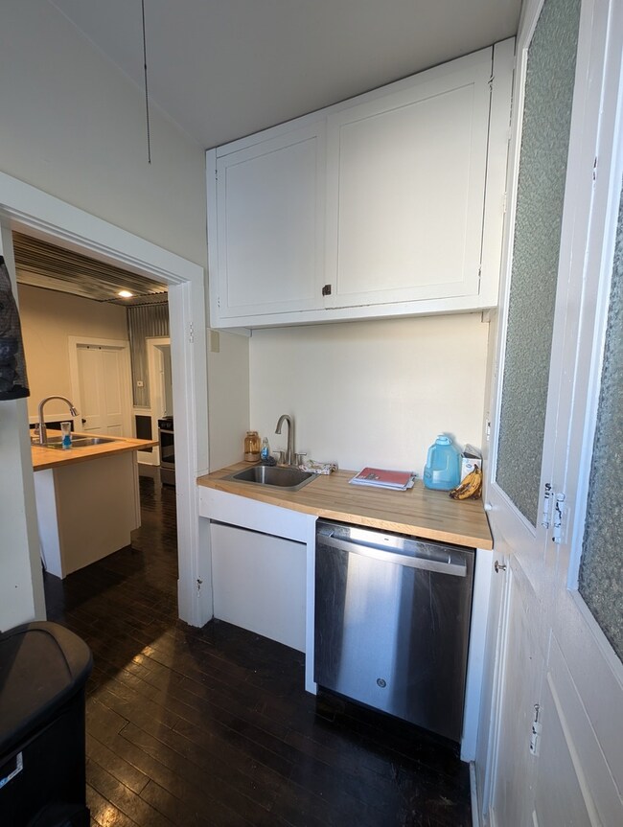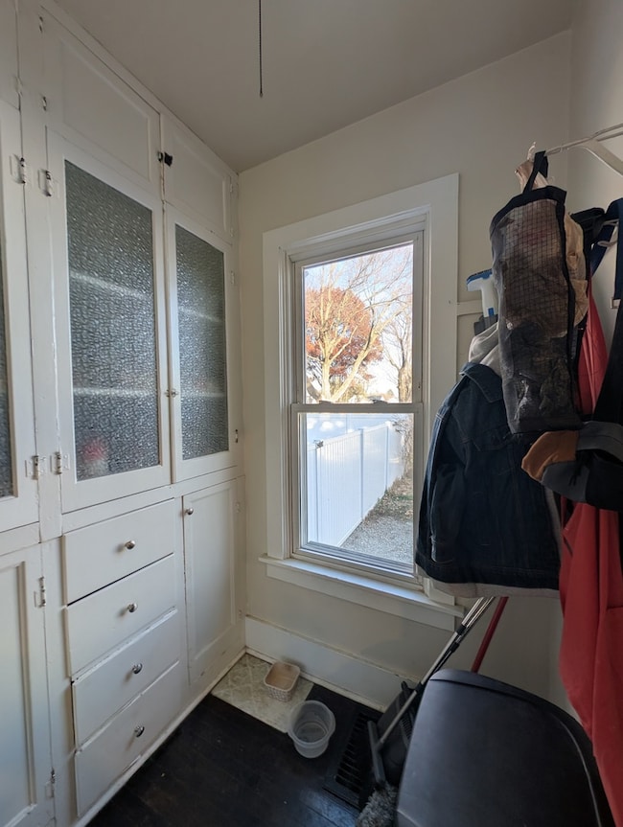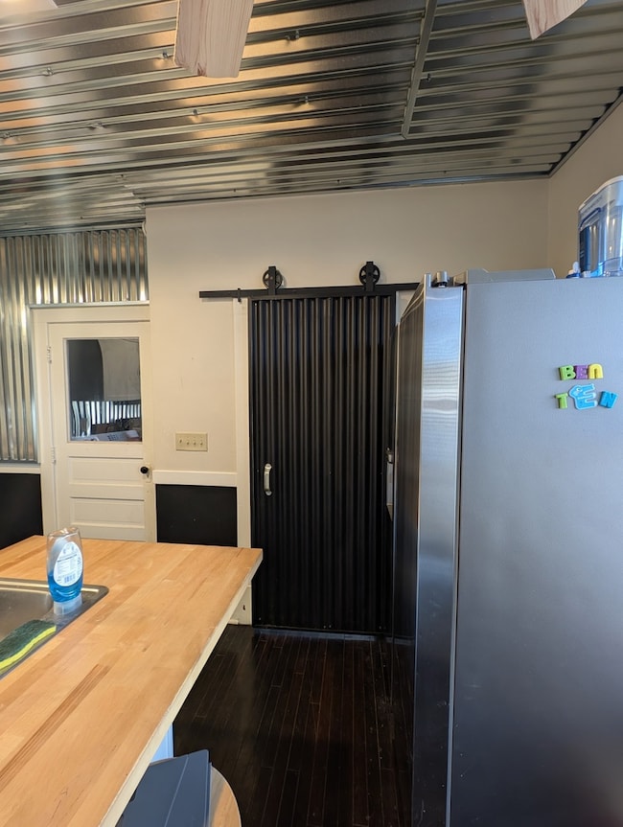1128 Saint Vincent Ave Lasalle, IL 61301
Estimated payment $1,369/month
Highlights
- Property is near a park
- Main Floor Bedroom
- Bonus Room
- Wood Flooring
- Victorian Architecture
- Formal Dining Room
About This Home
Welcome to your dream home, a beautifully remodeled two-story residence. This stunning property boasts an impressive kitchen with newer appliances, a spacious butler's pantry featuring an additional sink, and ample storage for all your culinary creations. Gather around the inviting eating bar top, perfect for casual dining or entertaining guests. The rich hardwood floors flow throughout the home, enhancing the open and airy feel of the large rooms with soaring 10-foot ceilings. Step into the sunroom, a delightful space bathed in natural light, and enjoy evenings on the freshly built deck, perfect for simply unwinding in your private oasis. This home features three generously sized bedrooms and an additional bonus room, which effortlessly transforms into an extra bedroom with a dresser - ideal for guests or a growing family. The thoughtfully designed layout includes a full bathroom on the main level and a second full bathroom conveniently located outside the master suite on the second floor. Venture to the large unfinished basement, which comes with roughed-in plumbing for a third bathroom, offering endless possibilities for customization. Surrounding the property is new vinyl fencing, complete with a large gate right in the driveway, providing ample space for parking and ensuring privacy. Nestled on a dead-end street, this home is conveniently located near local amenities. Recent updates include a new water heater and a newer AC and furnace, ensuring comfort year-round. Don't miss the opportunity to make this remarkable property your forever home!
Open House Schedule
-
Saturday, November 22, 202510:30 am to 1:00 pm11/22/2025 10:30:00 AM +00:0011/22/2025 1:00:00 PM +00:00Add to Calendar
Home Details
Home Type
- Single Family
Est. Annual Taxes
- $3,778
Year Built
- Built in 1898 | Remodeled in 2021
Lot Details
- 5,227 Sq Ft Lot
- Lot Dimensions are 54x98x107x1x92
- Paved or Partially Paved Lot
Home Design
- Victorian Architecture
Interior Spaces
- 1,816 Sq Ft Home
- 2-Story Property
- Historic or Period Millwork
- Double Pane Windows
- Insulated Windows
- Window Treatments
- Window Screens
- Pocket Doors
- Six Panel Doors
- Family Room
- Living Room
- Formal Dining Room
- Bonus Room
- Wood Flooring
- Basement Fills Entire Space Under The House
- Unfinished Attic
- Storm Doors
Kitchen
- Gas Oven
- Gas Cooktop
- Microwave
- Freezer
- Dishwasher
- Stainless Steel Appliances
Bedrooms and Bathrooms
- 3 Bedrooms
- 3 Potential Bedrooms
- Main Floor Bedroom
- Bathroom on Main Level
- 2 Full Bathrooms
Laundry
- Laundry Room
- Dryer
- Washer
Parking
- 2 Parking Spaces
- Driveway
- Parking Included in Price
Location
- Property is near a park
Utilities
- Central Air
- Heating System Uses Natural Gas
- Water Softener
Map
Home Values in the Area
Average Home Value in this Area
Tax History
| Year | Tax Paid | Tax Assessment Tax Assessment Total Assessment is a certain percentage of the fair market value that is determined by local assessors to be the total taxable value of land and additions on the property. | Land | Improvement |
|---|---|---|---|---|
| 2024 | $3,778 | $37,510 | $4,603 | $32,907 |
| 2023 | $3,560 | $34,831 | $4,274 | $30,557 |
| 2022 | $3,306 | $31,853 | $3,909 | $27,944 |
| 2021 | $3,216 | $30,076 | $3,691 | $26,385 |
| 2020 | $3,120 | $28,975 | $3,323 | $25,652 |
| 2019 | $1,117 | $16,320 | $3,289 | $13,031 |
| 2018 | $1,098 | $16,016 | $3,228 | $12,788 |
| 2017 | $424 | $16,031 | $3,231 | $12,800 |
| 2016 | $426 | $15,771 | $3,179 | $12,592 |
| 2015 | $203 | $15,217 | $3,067 | $12,150 |
| 2012 | -- | $16,873 | $3,401 | $13,472 |
Property History
| Date | Event | Price | List to Sale | Price per Sq Ft | Prior Sale |
|---|---|---|---|---|---|
| 11/19/2025 11/19/25 | For Sale | $199,900 | +17.6% | $110 / Sq Ft | |
| 07/22/2024 07/22/24 | Sold | $170,000 | 0.0% | $94 / Sq Ft | View Prior Sale |
| 06/24/2024 06/24/24 | Pending | -- | -- | -- | |
| 06/10/2024 06/10/24 | For Sale | $170,000 | -- | $94 / Sq Ft |
Purchase History
| Date | Type | Sale Price | Title Company |
|---|---|---|---|
| Quit Claim Deed | -- | None Available | |
| Warranty Deed | $170,000 | None Available | |
| Warranty Deed | $130,000 | None Available | |
| Warranty Deed | $16,000 | None Available | |
| Sheriffs Deed | -- | None Available |
Mortgage History
| Date | Status | Loan Amount | Loan Type |
|---|---|---|---|
| Open | $167,970 | New Conventional | |
| Previous Owner | $166,920 | FHA | |
| Previous Owner | $93,610 | New Conventional |
Source: Midwest Real Estate Data (MRED)
MLS Number: 12520554
APN: 18-10-415012
- 1010 Tonti St
- 643 8th St
- 918 6th St Unit 3
- 345 6th St Unit 301
- 0 Chartres St Unit Up
- 1402 5th St
- 146 Gooding St Unit 1
- 1818 4th St Unit 2
- 2871 E 777th Rd
- 325 Clark St Unit 2C
- 2643 N Illinois Rt 178 Rd Unit Q-1
- 2643 N Il Route 178
- 1516 Sycamore St Unit A
- 1200 Germania Dr
- 304 E Main St Unit B
- 304 E Main St Unit A
- 306 E Main St Unit B
- 328 Kain St
- 126 N 8th St
- 11 Great Loop West Dr
