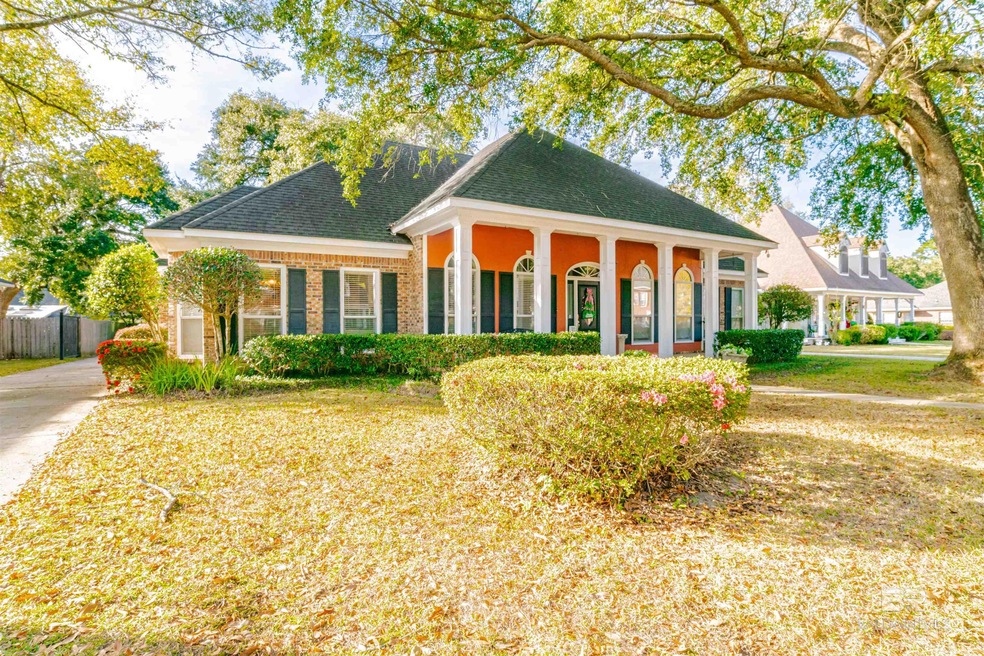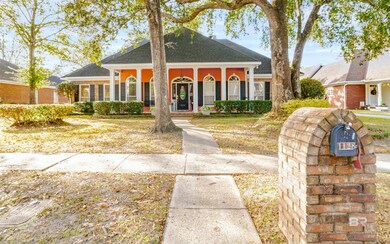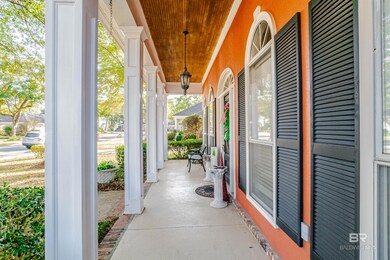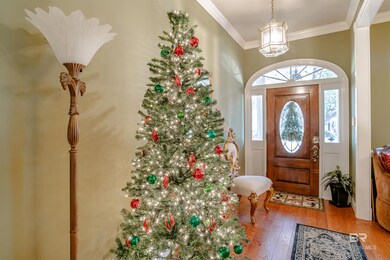
1128 Southern Way Ct Mobile, AL 36609
Berkleigh NeighborhoodEstimated Value: $434,818 - $498,000
Highlights
- Traditional Architecture
- Den
- Attached Garage
- Jetted Tub in Primary Bathroom
- Breakfast Area or Nook
- Double Pane Windows
About This Home
As of February 2024CALLING ALL CASH BUYERS! This home has the "Alabama Southern Charm" and will be scheduled for an expeditated closing. Title work is complete, and the seller is liquidating this asset before year-end. The property has been inserted into the market priced to sell quickly! With all the amenities the home offers, you can find a list or extraordinary features uploaded or call the agent. About the home, well its location, location, location! This gorgeous 4/3 Bed/Bath provides a ton of space. Updates include new Jenn-Air stove top and GE oven, newer hardwoods throughout and newer tile in the kitchen and bathrooms. The open concept living with the 9-foot vaulted ceilings in great room and master bedroom is perfect for you! There is lovely crown molding all throughout, and the kitchen has plenty of room for family gatherings with all newer stainless appliances, and a large bay window breakfast area. The fireplace in the great room has a gas log-starter and glass-shelved built-in bookcases. A Florida room adjoins the great room and is heated and cooled and brighten with skylights. Walk out on the back patio which leads into the amazing oasis of a backyard with lush landscaping and the swimming pool for those "Game nights." The pool has a newer ionization system, pumps, filter, and the liner which was replaced in 2022. All bedrooms are large with plenty of closet space. Bathrooms are updated with new fixtures and master bath has two sink areas, jetted tub and large glass shower. The roof was replaced in December 2015 main house and 2019 Florida room, new skylights in 2019, newer stainless Bosch dishwasher, newer HVAC systems in 2021 new Polaris booster pump and Polaris vacuum. Whew, and there is plenty of storage in attic and finally the automatic sprinklers for easy care landscaping. DO NOT DISTURB TENANT! ALL/ANY information listed on the MLS listing the AGENCY & AGENTS make no endorsements! ALL is believed to be true but must be verified by buyer(s).
Home Details
Home Type
- Single Family
Est. Annual Taxes
- $4,164
Year Built
- Built in 1991
Lot Details
- Fenced
- Few Trees
HOA Fees
- $15 Monthly HOA Fees
Parking
- Attached Garage
Home Design
- Traditional Architecture
- Brick Exterior Construction
- Slab Foundation
- Wood Frame Construction
- Composition Roof
- Stucco Exterior
Interior Spaces
- 3,160 Sq Ft Home
- 1-Story Property
- ENERGY STAR Qualified Ceiling Fan
- Gas Log Fireplace
- Double Pane Windows
- Dining Room
- Den
- Property Views
Kitchen
- Breakfast Area or Nook
- Electric Range
- Microwave
- Dishwasher
Flooring
- Carpet
- Tile
Bedrooms and Bathrooms
- 4 Bedrooms
- En-Suite Primary Bedroom
- 3 Full Bathrooms
- Jetted Tub in Primary Bathroom
Schools
- Er Dickson Elementary School
- Burns Middle School
- Wp Davidson High School
Utilities
- Central Heating and Cooling System
- Heating System Uses Natural Gas
- Underground Utilities
Community Details
- Association fees include common area maintenance
- Savannah Trace Subdivision
Listing and Financial Details
- Assessor Parcel Number 2808283000083006
Ownership History
Purchase Details
Home Financials for this Owner
Home Financials are based on the most recent Mortgage that was taken out on this home.Purchase Details
Home Financials for this Owner
Home Financials are based on the most recent Mortgage that was taken out on this home.Similar Homes in Mobile, AL
Home Values in the Area
Average Home Value in this Area
Purchase History
| Date | Buyer | Sale Price | Title Company |
|---|---|---|---|
| Ruland Ryan Lee | $425,000 | None Listed On Document | |
| Drinkard Terrell D | $325,000 | None Available |
Mortgage History
| Date | Status | Borrower | Loan Amount |
|---|---|---|---|
| Open | Ruland Ryan Lee | $340,000 | |
| Previous Owner | Drinkard Terrell D | $315,250 | |
| Previous Owner | Davila Manuel Gonzalo Lopez | $165,000 | |
| Previous Owner | Lopez Davila Gonzalo | $60,000 |
Property History
| Date | Event | Price | Change | Sq Ft Price |
|---|---|---|---|---|
| 02/05/2024 02/05/24 | Sold | $425,000 | 0.0% | $134 / Sq Ft |
| 12/27/2023 12/27/23 | Pending | -- | -- | -- |
| 12/22/2023 12/22/23 | For Sale | $424,900 | -- | $134 / Sq Ft |
Tax History Compared to Growth
Tax History
| Year | Tax Paid | Tax Assessment Tax Assessment Total Assessment is a certain percentage of the fair market value that is determined by local assessors to be the total taxable value of land and additions on the property. | Land | Improvement |
|---|---|---|---|---|
| 2024 | $4,745 | $37,280 | $5,000 | $32,280 |
| 2023 | $4,745 | $65,580 | $10,000 | $55,580 |
| 2022 | $3,740 | $58,900 | $10,000 | $48,900 |
| 2021 | $1,841 | $30,020 | $5,000 | $25,020 |
| 2020 | $1,858 | $30,300 | $5,000 | $25,300 |
| 2019 | $1,686 | $27,590 | $5,040 | $22,550 |
| 2018 | $1,705 | $27,900 | $0 | $0 |
| 2017 | $1,731 | $28,320 | $0 | $0 |
| 2016 | $1,775 | $29,000 | $0 | $0 |
| 2013 | $1,646 | $26,720 | $0 | $0 |
Agents Affiliated with this Home
-
Teresa Howard

Seller's Agent in 2024
Teresa Howard
Engel and Volkers Gulf Shores
(251) 802-5988
1 in this area
37 Total Sales
-
Sam Winter

Buyer's Agent in 2024
Sam Winter
Sam Winter and Company, Inc
(251) 751-3908
6 in this area
203 Total Sales
Map
Source: Baldwin REALTORS®
MLS Number: 355526
APN: 28-08-28-3-000-083.006
- 6005 Sturbridge Dr
- 1250 Henckley Ave Unit 103
- 1251 Henckley Ave Unit 109
- 1262 Savannah Dr
- 1258 Sutton Ct Unit 4
- 1107 Mcneil Ave
- 1201 MacArthur Place Ct
- 6050 Grelot Rd Unit 202
- 1116 Linlen Ave
- 6105 MacArthur Place Ct S
- 1101 Pinemont Dr
- 1055 Southern Way
- 1100 Linlen Ave
- 5900 Grelot Rd Unit 103
- 5900 Grelot Rd Unit 803
- 1007 Wildwood Ave
- 1059 Mccay Ave
- 958 Henckley Ave
- 963 Louise Ave
- 958 Pinemont Dr
- 1128 Southern Way Ct
- 1128 Southern Way
- 20 Mcmurray St
- 1132 Southern Way
- 1124 Southern Way
- 1129 Southern Way
- 1201 Savannah Dr
- 1136 Southern Way
- 1120 Southern Way
- 1125 Southern Way
- 1133 Southern Way
- 1205 Savannah Dr
- 1125 Savannah Dr
- 1121 Southern Way
- 1121 Savannah Dr
- 6108 Sturbridge Dr
- 6108 Sturbridge Dr Unit 1
- 6008 Sturbridge Dr
- 1116 Southern Way
- 1117 Savannah Dr






