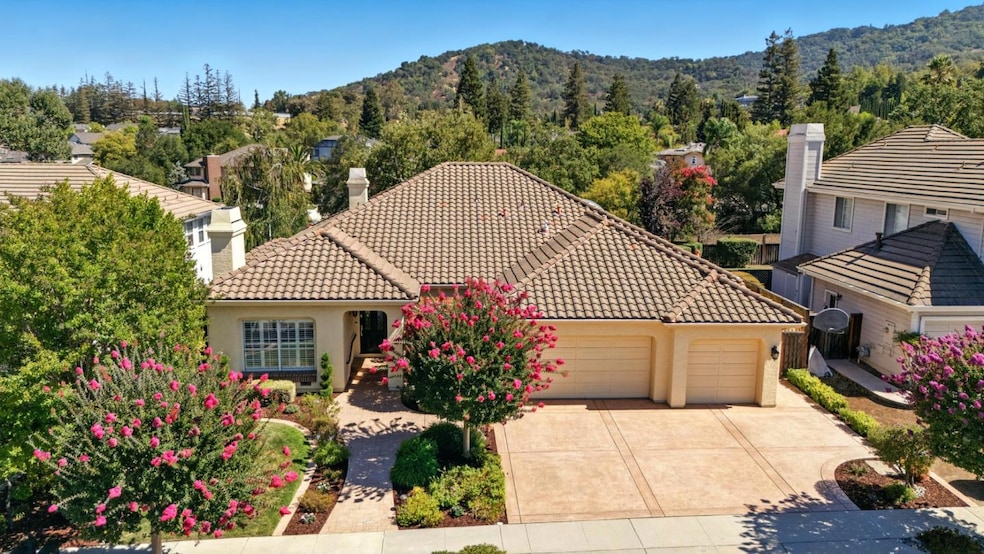
1128 Sterling Gate Dr San Jose, CA 95120
Almaden Springs NeighborhoodEstimated payment $15,404/month
Highlights
- Popular Property
- Deck
- Jetted Soaking Tub in Primary Bathroom
- Williams Elementary School Rated A
- Family Room with Fireplace
- Post and Beam
About This Home
Situated down the street from Cathedral Park and nestled in a serene, private neighborhood within Almaden Valley, this stunning 4BR/3BA home offers incredible curb appeal and a sun-filled layout. The charming facade is framed with flowering crepe myrtles and lush landscaping. Inside, vaulted and coffered ceilings, gleaming hardwood floors, and a stone-surround fireplace elevate the formal living and dining spaces, the latter featuring a luxurious wet bar. The eat-in kitchen is lined with cabinetry and overlooks a cozy family room with a brick-lined fireplace. Glass sliders open to a dreamy backyard retreat with a large deck, patio, and freshly mulched garden beds. Additional features include a water softener and a central vacuum system. Three spacious bedrooms offer flexibility, while the expansive primary suite boasts deck access, abundant closets, and a spa-like ensuite with dual sinks, jet tub, and separate shower. Nearby Top-Rated Schools: Williams Elementary, Bret Harte Middle, and Leland High. Enjoy Almaden Quicksilver Park and all that Almaden Valley has to offer.
Open House Schedule
-
Saturday, August 23, 20251:00 to 4:00 pm8/23/2025 1:00:00 PM +00:008/23/2025 4:00:00 PM +00:00Add to Calendar
-
Sunday, August 24, 20251:00 to 4:00 pm8/24/2025 1:00:00 PM +00:008/24/2025 4:00:00 PM +00:00Add to Calendar
Home Details
Home Type
- Single Family
Est. Annual Taxes
- $21,438
Year Built
- Built in 1991
Lot Details
- 8,281 Sq Ft Lot
- Wood Fence
- Back Yard
- Zoning described as A-PD
Parking
- 3 Car Garage
Home Design
- Post and Beam
- Pillar, Post or Pier Foundation
- Tile Roof
Interior Spaces
- 2,838 Sq Ft Home
- 1-Story Property
- Wet Bar
- Central Vacuum
- High Ceiling
- Family Room with Fireplace
- 2 Fireplaces
- Living Room with Fireplace
- Dining Area
- Laundry in unit
Kitchen
- Eat-In Kitchen
- Built-In Oven
- Electric Oven
- Gas Cooktop
- Microwave
- Freezer
- Dishwasher
- Trash Compactor
- Disposal
Flooring
- Wood
- Carpet
- Stone
- Tile
Bedrooms and Bathrooms
- 4 Bedrooms
- Walk-In Closet
- 3 Full Bathrooms
- Dual Sinks
- Jetted Soaking Tub in Primary Bathroom
- Bathtub with Shower
- Walk-in Shower
Outdoor Features
- Deck
Utilities
- Forced Air Heating and Cooling System
- Vented Exhaust Fan
- Heating System Uses Gas
- Water Softener is Owned
Listing and Financial Details
- Assessor Parcel Number 583-52-015
Map
Home Values in the Area
Average Home Value in this Area
Tax History
| Year | Tax Paid | Tax Assessment Tax Assessment Total Assessment is a certain percentage of the fair market value that is determined by local assessors to be the total taxable value of land and additions on the property. | Land | Improvement |
|---|---|---|---|---|
| 2025 | $21,438 | $1,770,528 | $866,427 | $904,101 |
| 2024 | $21,438 | $1,735,813 | $849,439 | $886,374 |
| 2023 | $21,064 | $1,701,779 | $832,784 | $868,995 |
| 2022 | $20,870 | $1,668,411 | $816,455 | $851,956 |
| 2021 | $20,490 | $1,635,698 | $800,447 | $835,251 |
| 2020 | $20,141 | $1,618,927 | $792,240 | $826,687 |
| 2019 | $19,661 | $1,587,184 | $776,706 | $810,478 |
| 2018 | $19,484 | $1,556,064 | $761,477 | $794,587 |
| 2017 | $19,341 | $1,525,554 | $746,547 | $779,007 |
| 2016 | $19,172 | $1,495,642 | $731,909 | $763,733 |
| 2015 | $19,062 | $1,473,178 | $720,916 | $752,262 |
| 2014 | $18,499 | $1,444,322 | $706,795 | $737,527 |
Property History
| Date | Event | Price | Change | Sq Ft Price |
|---|---|---|---|---|
| 08/18/2025 08/18/25 | For Sale | $2,499,000 | -- | $881 / Sq Ft |
Purchase History
| Date | Type | Sale Price | Title Company |
|---|---|---|---|
| Grant Deed | $1,175,000 | Chicago Title Co | |
| Interfamily Deed Transfer | -- | -- |
Mortgage History
| Date | Status | Loan Amount | Loan Type |
|---|---|---|---|
| Open | $450,000 | No Value Available | |
| Previous Owner | $500,000 | Credit Line Revolving |
Similar Homes in the area
Source: MLSListings
MLS Number: ML82018464
APN: 583-52-015
- 1128 Foxhurst Way
- 1220 Polk Spring Ct
- 7003 Hollow Lake Way
- 0 Grimley Ln
- 21287 Almaden Rd
- 1319 Quail Creek Cir
- 1261 Quail Creek Cir
- 993 Woodview Place
- 19541 Almaden Rd
- 3077 Valley of Hearts Dlght Place Unit 6
- 1045 Alamitos Creek Dr
- 6892 Villagewood Way
- 765 Finchwood Way
- 6826 Glenview Dr
- 6805 Almaden Rd
- 6749 Elwood Rd
- 733 Grimswood Ct
- 6702 Heathfield Dr
- 20248 Viewcrest Ct
- 6605 Bret Harte Dr
- 1228 Copper Peak Ln
- 1128 Allston Ct
- 6429 Mcabee Rd
- 5978 Montalvo Dr Unit B
- 6016 Cahalan Ave
- 1029 Foothill Dr
- 5680 Calmor Ct Unit 1 Unit
- 1045 Coleman Rd
- 6184 Cottle Rd
- 250 Palm Valley Blvd
- 401 Briar Ridge Dr
- 150 Palm Valley Blvd
- 5832 Rohn Way
- 5536 Cooney Place
- 5744 Via Monte Dr Unit 5744 Via Monte Dr. Unit D
- 6254 Santa Teresa Blvd
- 22700 Mckean Rd Unit A
- 399 Blossom Hill Rd
- 1007 Blossom Hill Rd
- 5875 Charlotte Dr






