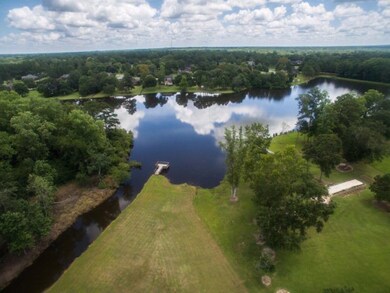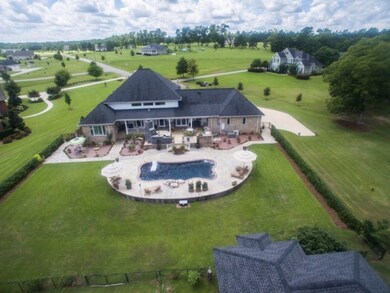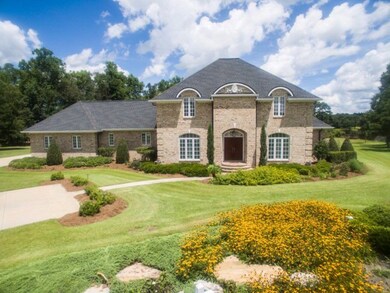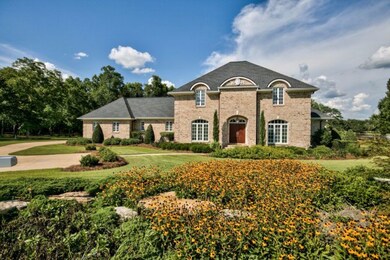
Highlights
- Newly Remodeled
- Fishing
- Waterfront
- Gunite Pool
- Sub-Zero Refrigerator
- Open Floorplan
About This Home
As of October 2020Cradled in one of the most spectacular settings you find this custom built home with every conceivable luxury. Built with the finest in craftmanship and attention to every detail it is luxuriously appointed and has every conceivable convenience. This lakefront, brick home with 4BR/4.5 bath sits on 4.35 acres in a cul-de-sac. This beautiful home has many outstanding features including heart pine floors throughout the downstairs; LR/study; formal DR; family room with FP and gas logs; bar with wine cooler and sink; breakfast room; kitchen with granite countertops and high end appliances--Wolf gas cook top, double ovens, sub-zero refrigerator;, 2 dish drawers, ice maker, disposal, vegetable sink; butler's pantry; surround sound downstairs and outside; master suite with coffee station and refrigerator; master bath with garden tub, tiled shower, and 2 walk-in closets; craft room; office with built-ins; salt water pool; covered back porch; stone fireplace; outdoor kitchen; dock; and shop.
Last Buyer's Agent
Non Member
Home Details
Home Type
- Single Family
Est. Annual Taxes
- $6,410
Year Built
- Built in 2009 | Newly Remodeled
Lot Details
- 4.35 Acre Lot
- Waterfront
- Cul-De-Sac
- Chain Link Fence
- Landscaped
- Sprinkler System
- Garden
- Grass Covered Lot
Parking
- 2 Car Garage
- Driveway
- Open Parking
Home Design
- Traditional Architecture
- Brick Exterior Construction
- Architectural Shingle Roof
- Ridge Vents on the Roof
Interior Spaces
- 4,264 Sq Ft Home
- 2-Story Property
- Open Floorplan
- Wet Bar
- Built-in Bookshelves
- Built-In Features
- Crown Molding
- Tray Ceiling
- Sheet Rock Walls or Ceilings
- High Ceiling
- Ceiling Fan
- Recessed Lighting
- Gas Log Fireplace
- Thermal Pane Windows
- Blinds
- French Mullion Window
- Double Door Entry
- French Doors
- Breakfast Room
- Formal Dining Room
- Crawl Space
- Home Security System
Kitchen
- Double Oven
- Cooktop
- Microwave
- Sub-Zero Refrigerator
- Ice Maker
- Dishwasher
- Wine Cooler
- Solid Surface Countertops
- Disposal
Flooring
- Pine Flooring
- Carpet
- Ceramic Tile
Bedrooms and Bathrooms
- 4 Bedrooms
- Primary Bedroom on Main
- En-Suite Primary Bedroom
- Walk-In Closet
- Double Vanity
Laundry
- Laundry Room
- Sink Near Laundry
Eco-Friendly Details
- Energy-Efficient Insulation
Pool
- Gunite Pool
- Saltwater Pool
Outdoor Features
- Lake Privileges
- Covered patio or porch
- Water Fountains
- Separate Outdoor Workshop
Utilities
- Central Heating and Cooling System
- Underground Utilities
- Natural Gas Connected
- Tankless Water Heater
- High Speed Internet
- Cable TV Available
Community Details
Recreation
- Fishing
Additional Features
- Property has a Home Owners Association
- Door to Door Trash Pickup
Ownership History
Purchase Details
Home Financials for this Owner
Home Financials are based on the most recent Mortgage that was taken out on this home.Purchase Details
Home Financials for this Owner
Home Financials are based on the most recent Mortgage that was taken out on this home.Purchase Details
Home Financials for this Owner
Home Financials are based on the most recent Mortgage that was taken out on this home.Purchase Details
Similar Homes in Cairo, GA
Home Values in the Area
Average Home Value in this Area
Purchase History
| Date | Type | Sale Price | Title Company |
|---|---|---|---|
| Limited Warranty Deed | $600,000 | -- | |
| Warranty Deed | $529,000 | -- | |
| Deed | $45,000 | -- | |
| Deed | $30,500 | -- |
Mortgage History
| Date | Status | Loan Amount | Loan Type |
|---|---|---|---|
| Open | $237,000 | New Conventional | |
| Open | $480,000 | New Conventional | |
| Previous Owner | $390,000 | New Conventional | |
| Previous Owner | $100,793 | Credit Line Revolving | |
| Previous Owner | $417,000 | New Conventional | |
| Previous Owner | $100,000 | Credit Line Revolving | |
| Previous Owner | $30,400 | New Conventional | |
| Previous Owner | $36,326 | New Conventional |
Property History
| Date | Event | Price | Change | Sq Ft Price |
|---|---|---|---|---|
| 06/24/2025 06/24/25 | For Sale | $775,000 | +29.2% | $182 / Sq Ft |
| 10/30/2020 10/30/20 | Sold | $600,000 | 0.0% | $152 / Sq Ft |
| 09/09/2020 09/09/20 | Pending | -- | -- | -- |
| 09/09/2020 09/09/20 | For Sale | $600,000 | +13.4% | $152 / Sq Ft |
| 12/04/2017 12/04/17 | Sold | $529,000 | -19.7% | $124 / Sq Ft |
| 11/04/2017 11/04/17 | Pending | -- | -- | -- |
| 08/26/2016 08/26/16 | For Sale | $659,000 | -- | $155 / Sq Ft |
Tax History Compared to Growth
Tax History
| Year | Tax Paid | Tax Assessment Tax Assessment Total Assessment is a certain percentage of the fair market value that is determined by local assessors to be the total taxable value of land and additions on the property. | Land | Improvement |
|---|---|---|---|---|
| 2024 | $7,575 | $309,008 | $36,000 | $273,008 |
| 2023 | $3,550 | $205,900 | $34,800 | $171,100 |
| 2022 | $4,010 | $205,900 | $34,800 | $171,100 |
| 2021 | $4,054 | $205,900 | $34,800 | $171,100 |
| 2020 | $7,822 | $203,657 | $34,800 | $168,857 |
| 2019 | $7,820 | $203,657 | $34,800 | $168,857 |
| 2018 | $7,434 | $203,657 | $34,800 | $168,857 |
| 2017 | $7,341 | $203,657 | $34,800 | $168,857 |
| 2016 | $6,484 | $180,768 | $34,800 | $145,968 |
| 2015 | $5,779 | $163,088 | $17,120 | $145,968 |
| 2014 | $5,788 | $163,088 | $17,120 | $145,968 |
| 2013 | -- | $166,928 | $29,120 | $137,808 |
Agents Affiliated with this Home
-
Leslie Bennett

Seller's Agent in 2025
Leslie Bennett
Bennett Real Estate Co
(229) 221-5682
388 Total Sales
-
Amanda Fiebig

Seller's Agent in 2020
Amanda Fiebig
AF REALTY GROUP
(478) 952-2499
655 Total Sales
-
N
Buyer's Agent in 2020
Non-MLS Transac NON-MLS TRANSACTION
Central Ga. MLS
-
N
Buyer's Agent in 2017
Non Member
Map
Source: Thomasville Area Board of REALTORS®
MLS Number: 910126
APN: 0052A-00000-008-000
- 1115 W Lake Dr
- 1389 Lake Front Dr
- Lot 1 Crine Blvd
- 1210 Sutton Mill Rd NW
- 1002 Syrup Mill Creek
- 1015 Syrup Mill Creek
- 1020 Syrup Mill Creek
- 1009 Syrup Mill Creek
- 1005 Syrup Mill Creek
- 1003 Syrup Mill Creek
- 1007 Syrup Mill Creek
- 1006 Syrup Mill Creek
- 1015 Syrup Mill Creek Ln
- 1013 Syrup Mill Creek
- 1005 Syrup Mill Creek Ln






