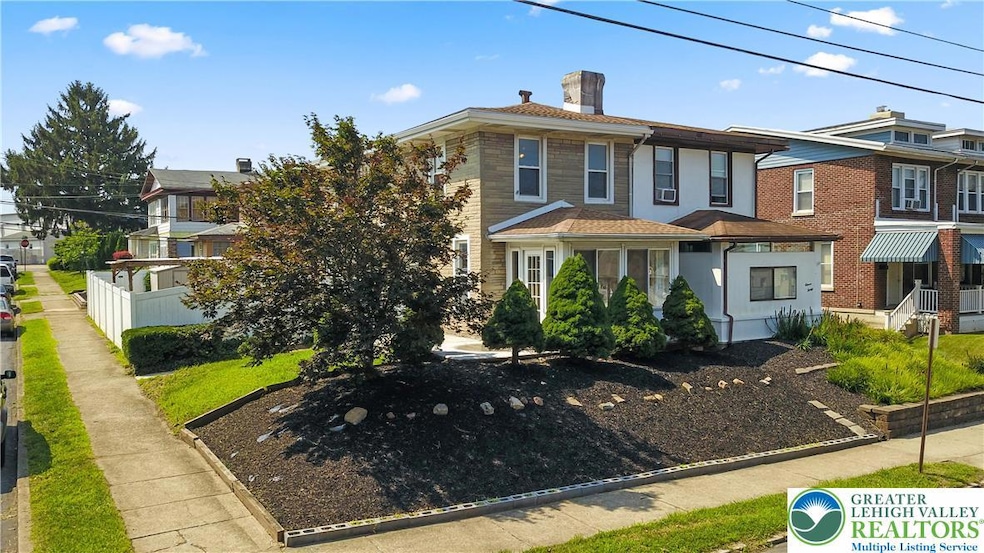
1128 W Wyoming St Allentown, PA 18103
Southside NeighborhoodEstimated payment $1,669/month
Highlights
- City Lights View
- Living Room with Fireplace
- Brick or Stone Mason
- Deck
- Covered Patio or Porch
- Shed
About This Home
Come inside and see the beauty throughout this 3-bedroom, one-bath twin home. As you step inside, you’ll be greeted by a bright and inviting open-concept living and kitchen/dining area, perfect for entertaining. Capture the afternoon sunlight that comes through your front windows while reading your novels or crafting your next project. Upstairs, you’ll find three generously sized bedrooms and a full bath. A private backyard offers space for entertaining and family time, complete with a patio perfect for outdoor gatherings and a storage shed for added convenience. Additional highlights include a new roof, newer water heater, a carport plus driveway for ample off-street parking, and a large dry basement for your storage and laundry area.Make your appointment today! Ask how to receive a $1,000 lender credit towards closing costs or lowering your interest rate!
Townhouse Details
Home Type
- Townhome
Est. Annual Taxes
- $3,033
Year Built
- Built in 1920
Lot Details
- 3,150 Sq Ft Lot
- Lot Dimensions are 30 x 105
Parking
- 2 Car Garage
- Carport
- On-Street Parking
- Off-Street Parking
Home Design
- Brick or Stone Mason
- Stucco
Interior Spaces
- 1,248 Sq Ft Home
- 2-Story Property
- Wood Burning Fireplace
- Living Room with Fireplace
- City Lights Views
- Basement Fills Entire Space Under The House
- Microwave
- Laundry on lower level
Bedrooms and Bathrooms
- 3 Bedrooms
- 1 Full Bathroom
Outdoor Features
- Deck
- Covered Patio or Porch
- Shed
Schools
- Jefferson Elementary School
- William Allen High School
Utilities
- Heating Available
Map
Home Values in the Area
Average Home Value in this Area
Tax History
| Year | Tax Paid | Tax Assessment Tax Assessment Total Assessment is a certain percentage of the fair market value that is determined by local assessors to be the total taxable value of land and additions on the property. | Land | Improvement |
|---|---|---|---|---|
| 2025 | $3,033 | $91,300 | $11,200 | $80,100 |
| 2024 | $3,033 | $91,300 | $11,200 | $80,100 |
| 2023 | $3,033 | $91,300 | $11,200 | $80,100 |
| 2022 | $2,929 | $91,300 | $80,100 | $11,200 |
| 2021 | $2,872 | $91,300 | $11,200 | $80,100 |
| 2020 | $2,798 | $91,300 | $11,200 | $80,100 |
| 2019 | $2,754 | $91,300 | $11,200 | $80,100 |
| 2018 | $2,561 | $91,300 | $11,200 | $80,100 |
| 2017 | $2,498 | $91,300 | $11,200 | $80,100 |
| 2016 | -- | $91,300 | $11,200 | $80,100 |
| 2015 | -- | $91,300 | $11,200 | $80,100 |
| 2014 | -- | $91,300 | $11,200 | $80,100 |
Property History
| Date | Event | Price | Change | Sq Ft Price |
|---|---|---|---|---|
| 08/13/2025 08/13/25 | Pending | -- | -- | -- |
| 08/06/2025 08/06/25 | For Sale | $259,900 | +165.2% | $208 / Sq Ft |
| 08/29/2013 08/29/13 | Sold | $98,000 | -1.9% | $79 / Sq Ft |
| 07/31/2013 07/31/13 | Pending | -- | -- | -- |
| 07/25/2013 07/25/13 | For Sale | $99,900 | +53.7% | $80 / Sq Ft |
| 06/29/2012 06/29/12 | Sold | $65,000 | +0.2% | $51 / Sq Ft |
| 05/29/2012 05/29/12 | Pending | -- | -- | -- |
| 05/17/2012 05/17/12 | For Sale | $64,900 | -- | $51 / Sq Ft |
Purchase History
| Date | Type | Sale Price | Title Company |
|---|---|---|---|
| Warranty Deed | $98,000 | -- | |
| Special Warranty Deed | $65,000 | -- | |
| Quit Claim Deed | -- | -- | |
| Deed | $66,000 | -- |
Mortgage History
| Date | Status | Loan Amount | Loan Type |
|---|---|---|---|
| Open | $96,204 | FHA | |
| Previous Owner | $52,000 | New Conventional | |
| Previous Owner | $52,000 | New Conventional | |
| Previous Owner | $160,000 | Purchase Money Mortgage | |
| Previous Owner | $133,250 | Unknown | |
| Previous Owner | $107,100 | Stand Alone First |
Similar Homes in Allentown, PA
Source: Greater Lehigh Valley REALTORS®
MLS Number: 760276
APN: 549695635971-1
- 1042 Lehigh St Unit 1044
- 1126 Lehigh St
- 2212 S Melrose St
- 1315 S 11th St Unit 1321
- 1406 Lehigh St Unit 1408
- 723 Saint John St
- 1208 W Union St
- 630 Lehigh St
- 128 S 12th St
- 1036 Spring Garden St
- 115 S Blank St
- 750 Blue Heron Dr
- 120 S 13th St
- 740 Blue Heron Dr
- 1231 W Walnut St
- 944 W Walnut St
- 1138 W Maple St
- 830 W Walnut St Unit 3
- 22 S 13th St
- 606 S 5th St
- 937 S Poplar St
- 942 S 12th St
- 1216 W Cumberland St
- 901 S Jefferson St
- 827 S Jefferson St
- 1600 Lehigh Pkwy E
- 1026 W Tioga St
- 820 W Susquehanna St Unit 1 (820)
- 1625 Lehigh Pkwy E
- 749 Saint John St
- 754 W Cumberland St
- 402 S 15th St
- 701 Harrison St
- 632 Cleveland St
- 608 Saint John St
- 134 S Franklin St Unit 2
- 756 Blue Heron Dr
- 754 Blue Heron Dr
- 752 Blue Heron Dr
- 750 Blue Heron Dr






