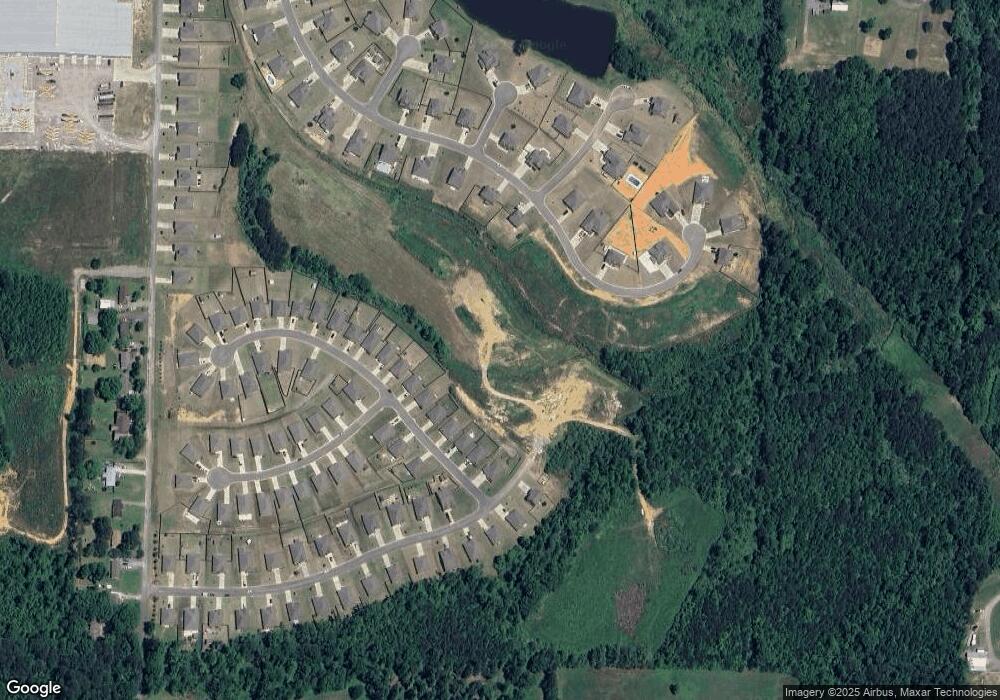1128 Waverly Ln Cullman, AL 35055
4
Beds
2
Baths
1,497
Sq Ft
0.25
Acres
About This Home
This home is located at 1128 Waverly Ln, Cullman, AL 35055. 1128 Waverly Ln is a home located in Cullman County with nearby schools including Cullman City Primary School, Cullman Middle School, and Cullman High School.
Create a Home Valuation Report for This Property
The Home Valuation Report is an in-depth analysis detailing your home's value as well as a comparison with similar homes in the area
Home Values in the Area
Average Home Value in this Area
Tax History Compared to Growth
Map
Nearby Homes
- 1130 Waverley Ln SW
- 1131 Waverley Ln SW
- 1135 Waverley Ln SW
- 1137 Waverley Ln SW
- 1139 Waverley Ln SW
- 1139 Waverley Ln
- 1128 Waverley Ln
- The Cali Plan at The Grove at Fischer Farm
- The Hayden Plan at The Grove at Fischer Farm
- The Freeport Plan at The Grove at Fischer Farm
- 1131 Waverley Ln
- 1135 Waverley Ln
- 1130 Waverley Ln
- 1114 Quail Hollow Rd
- 578 Braun St SW
- 1108 Quail Hollow Rd SW
- 259 Stephanie Dr
- 297 Belmar Way
- 299 Belmar Way
- 298 Ashland Dr SW
- 1130 Waverly Ln
- 1125 Waverly Ln
- 1133 Waverly Ln
- 1120 Waverly SW
- 1125 Colonial Dr SW
- 1127 Colonial Dr SW
- 1123 Colonial Dr SW
- 1129 Colonial Dr SW
- 571 Braun St SW
- 1121 Colonial Dr SW
- 569 Braun St SW
- 1131 Colonial Dr SW
- 1119 Colonial Dr SW
- 567 Braun St SW
- 1121 Waverly Ln
- 1133 Colonial Dr SW
- 1131 Waverly Ln
- 565 Braun St SW
- 1117 Colonial Dr SW
- 1135 Colonial Dr SW
