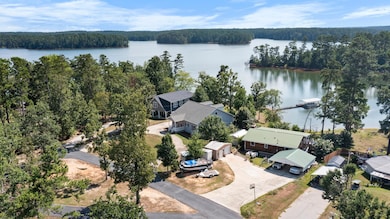1128 Whitstone Rd Lincolnton, GA 30817
Estimated payment $4,127/month
About This Home
Welcome to your private slice of Lake Thurmond paradise! Tucked away on a peaceful 0.3-acre waterfront lot in Lincolnton, GA, this beautifully maintained two-story home offers the perfect blend of comfort, charm, and lake life luxury. Used only occasionally since it was built in 2010, the home feels practically new—every detail lovingly preserved and barely touched.
Inside, you'll find nearly 3,000 square feet of inviting living space, with an open-concept layout that seamlessly connects the kitchen, breakfast area, and living room—ideal for hosting weekend getaways or laid-back evenings with loved ones. Classic finishes, plush carpet, and tasteful linoleum flooring create a warm, welcoming vibe throughout. Two oversized primary suites—one on each floor—each feature spacious en suite bathrooms and walk-in closets, offering comfort and privacy for guests or multi-generational living. A second full kitchen and living room on the lower level, make this home a true retreat for everyone to enjoy. Take in year-round lake views from the enclosed sunroom or unwind on the freshly replaced back deck and ramp (July 2025). Step outside and stroll down to your private, covered dock—a major perk for any lakefront property owner—scheduled for full replacement in early August. Whether you're fishing, swimming, boating, or just enjoying the peaceful shoreline, this is your gateway to outdoor adventure. And with a private cove boat landing just next door, you'll be on the water in no time! A circular driveway and one-car garage offer easy parking and storage for your golf cart, small boat, or weekend gear. Even better? The home comes fully furnished, right down to the plates, utensils, and lake-ready chairs—just bring your clothes and start enjoying! Professionally pressure washed and move-in ready, this property also includes approx. 600 sq ft of unfinished upstairs space, already framed for two additional bedrooms and a full bath—perfect for growing families or adding even more value to your investment. Don't miss this rare chance to own a furnished lakefront retreat with a private dock in one of Lincolnton's most desirable locations. Schedule your private showing today and start living the lake life you've always dreamed of!
Listing Agent
Daniel Minolfo
Real Broker - SC License #117784 Listed on: 07/18/2025
Map
Home Details
Home Type
Single Family
Year Built
2010
Lot Details
0
Parking
1
Listing Details
- Property Type: Residential
- Year Built: 2010
- Special Features: None
- Property Sub Type: Detached
Interior Features
- Flooring: Carpet, Laminate
- Interior Amenities: Blinds, Entrance Foyer, See Remarks, Smoke Detector(s), Walk-In Closet(s)
Exterior Features
- Exterior Features: Dock, Dockable, Insulated Windows
- Roof: Composition
Utilities
- Water Source: Shared Well
MLS Schools
- Elementary School: Lincoln County
- High School: Lincoln County
Home Values in the Area
Average Home Value in this Area
Tax History
| Year | Tax Paid | Tax Assessment Tax Assessment Total Assessment is a certain percentage of the fair market value that is determined by local assessors to be the total taxable value of land and additions on the property. | Land | Improvement |
|---|---|---|---|---|
| 2025 | $5,702 | $221,640 | $50,000 | $171,640 |
| 2024 | $5,674 | $207,240 | $50,000 | $157,240 |
| 2023 | $4,915 | $178,360 | $50,000 | $128,360 |
| 2022 | $4,551 | $173,960 | $50,000 | $123,960 |
| 2021 | $4,749 | $164,520 | $50,000 | $114,520 |
| 2020 | $4,167 | $122,880 | $50,000 | $72,880 |
| 2019 | $4,183 | $122,880 | $50,000 | $72,880 |
| 2018 | $4,805 | $152,880 | $80,000 | $72,880 |
| 2017 | $3,816 | $121,424 | $40,000 | $81,424 |
| 2016 | $3,961 | $121,424 | $40,000 | $81,424 |
| 2015 | -- | $121,424 | $40,000 | $81,424 |
| 2014 | -- | $121,424 | $40,000 | $81,424 |
| 2013 | -- | $121,424 | $40,000 | $81,424 |
Property History
| Date | Event | Price | List to Sale | Price per Sq Ft |
|---|---|---|---|---|
| 12/29/2025 12/29/25 | Pending | -- | -- | -- |
| 07/18/2025 07/18/25 | For Sale | $725,000 | -- | $243 / Sq Ft |
Purchase History
| Date | Type | Sale Price | Title Company |
|---|---|---|---|
| Interfamily Deed Transfer | -- | -- | |
| Deed | $12,000 | -- | |
| Deed | -- | -- |
Source: Hive MLS
MLS Number: 544651
APN: 58B-008






