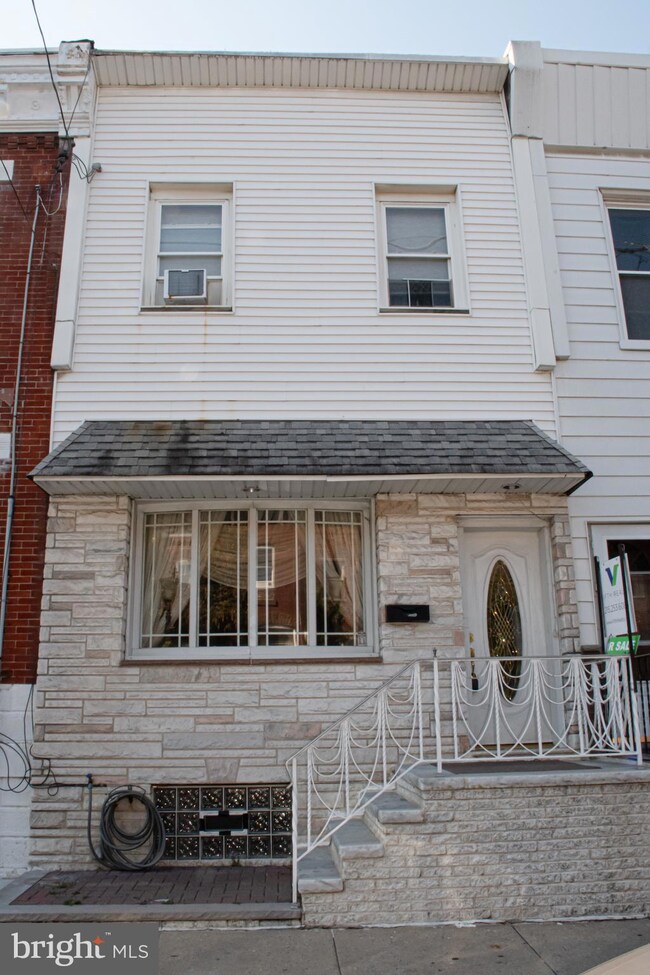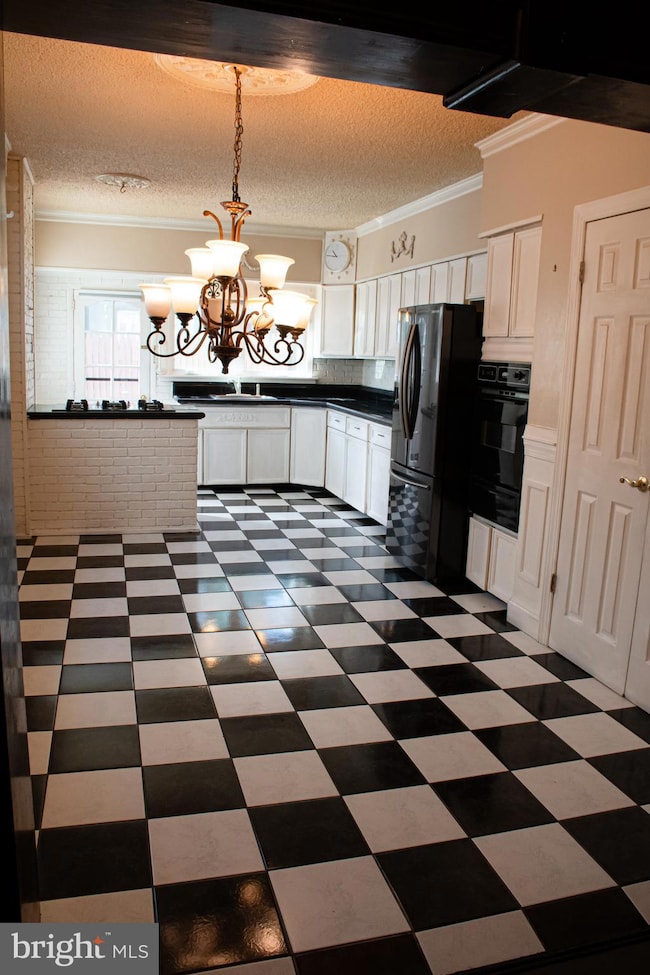1128 Wolf St Philadelphia, PA 19148
South Philadelphia East NeighborhoodEstimated payment $2,158/month
Highlights
- Straight Thru Architecture
- More Than Two Accessible Exits
- Hot Water Baseboard Heater
- No HOA
About This Home
Spacious 3-Bedroom Home with Great Potential
This generously sized 3-bedroom, (2) 1.5-bath home offers the perfect blend of comfort, charm, and opportunity. Featuring hardwood floors in the living room and main bedroom, the home has solid bones and plenty of space to make your own. The middle bedroom has been thoughtfully converted into a cozy sitting room, but can easily be returned to a full bedroom to suit your needs.
The partially finished basement includes a built-in bar, ideal for entertaining or relaxing—and there's a low-maintenance brick patio out back, perfect for enjoying the outdoors. Each room is equipped with window air conditioning units, and while the home may benefit from some updating, it presents an excellent chance to add your personal touch.
With ample closet space, a welcoming layout, and a flexible floor plan, this home is full of potential for homeowners or investors alike.
Listing Agent
(215) 253-6085 taugello@fifthrealty.com Fifth Realty License #285411 Listed on: 07/30/2025
Townhouse Details
Home Type
- Townhome
Est. Annual Taxes
- $3,916
Year Built
- Built in 1925
Lot Details
- 1,024 Sq Ft Lot
- Lot Dimensions are 16.00 x 64.00
Parking
- On-Street Parking
Home Design
- Straight Thru Architecture
- Brick Foundation
- Masonry
Interior Spaces
- 1,328 Sq Ft Home
- Property has 2 Levels
- Partially Finished Basement
Bedrooms and Bathrooms
- 3 Main Level Bedrooms
Accessible Home Design
- More Than Two Accessible Exits
Utilities
- Window Unit Cooling System
- Radiator
- Hot Water Baseboard Heater
- Natural Gas Water Heater
Community Details
- No Home Owners Association
- Philadelphia Subdivision
Listing and Financial Details
- Tax Lot 328
- Assessor Parcel Number 394092600
Map
Home Values in the Area
Average Home Value in this Area
Tax History
| Year | Tax Paid | Tax Assessment Tax Assessment Total Assessment is a certain percentage of the fair market value that is determined by local assessors to be the total taxable value of land and additions on the property. | Land | Improvement |
|---|---|---|---|---|
| 2025 | $3,508 | $279,800 | $55,960 | $223,840 |
| 2024 | $3,508 | $279,800 | $55,960 | $223,840 |
| 2023 | $3,508 | $250,600 | $50,120 | $200,480 |
| 2022 | $3,508 | $250,600 | $50,120 | $200,480 |
| 2021 | $3,144 | $0 | $0 | $0 |
| 2020 | $3,144 | $0 | $0 | $0 |
| 2019 | $2,902 | $0 | $0 | $0 |
| 2018 | $2,318 | $0 | $0 | $0 |
| 2017 | $2,318 | $0 | $0 | $0 |
| 2016 | -- | $0 | $0 | $0 |
| 2015 | -- | $0 | $0 | $0 |
| 2014 | -- | $132,400 | $15,360 | $117,040 |
| 2012 | -- | $14,880 | $2,481 | $12,399 |
Property History
| Date | Event | Price | List to Sale | Price per Sq Ft |
|---|---|---|---|---|
| 10/31/2025 10/31/25 | For Sale | $325,000 | -7.1% | $245 / Sq Ft |
| 09/12/2025 09/12/25 | Price Changed | $350,000 | -6.7% | $264 / Sq Ft |
| 08/22/2025 08/22/25 | Price Changed | $375,000 | -6.2% | $282 / Sq Ft |
| 07/30/2025 07/30/25 | For Sale | $399,900 | -- | $301 / Sq Ft |
Purchase History
| Date | Type | Sale Price | Title Company |
|---|---|---|---|
| Interfamily Deed Transfer | -- | None Available | |
| Interfamily Deed Transfer | -- | -- |
Source: Bright MLS
MLS Number: PAPH2522080
APN: 394092600
- 1115 Fitzgerald St
- 2334 S Warnock St
- 1029 W Ritner St
- 2316 S Alder St
- 1117 Daly St
- 2240 S 12th St
- 1218 Durfor St
- 1106 W Moyamensing Ave
- 2428 S Sartain St
- 2320 S 10th St
- 1110 W Moyamensing Ave
- 2407 S Warnock St
- 1142 Tree St
- 2312 S Hutchinson St
- 2337 S 13th St
- 1018 Jackson St
- 2422 S Iseminger St
- 938 Daly St
- 2208 S 10th St
- 2515 S Sartain St
- 2300 S 12th St
- 1142 Tree St
- 1117 W Moyamensing Ave Unit 2ND FL
- 1201 Jackson St Unit 459
- 1201 Jackson St Unit 235
- 1201 Jackson St Unit 211
- 1201 Jackson St Unit 144
- 1201 Jackson St Unit 516
- 1201 Jackson St Unit 445
- 1201 Jackson St Unit 442
- 1201 Jackson St Unit 554
- 1201 Jackson St Unit 521
- 1201 Jackson St Unit 134
- 1201 Jackson St Unit 517
- 1201 Jackson St Unit 441
- 2312 S Hutchinson St
- 1040 Cantrell St
- 1010 Winton St Unit 1ST FLOOR
- 1114 Snyder Ave Unit 1
- 639 Cantrell St







