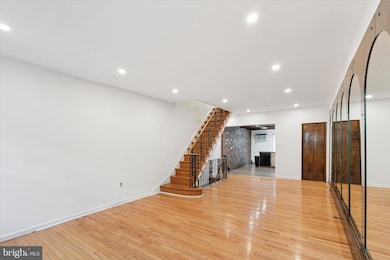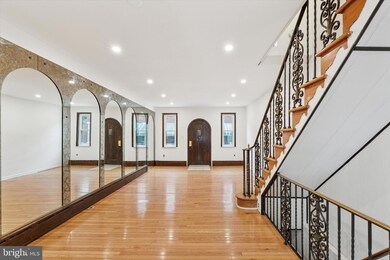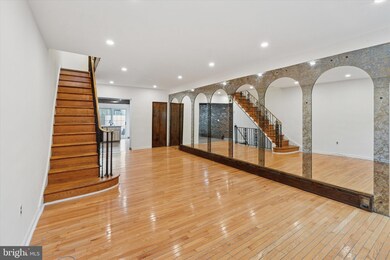1142 Tree St Philadelphia, PA 19148
South Philadelphia East NeighborhoodHighlights
- Open Floorplan
- Wood Flooring
- No HOA
- Straight Thru Architecture
- Combination Kitchen and Living
- Breakfast Area or Nook
About This Home
Welcome to this beautifully updated 2-bedroom, 1-bathroom rowhome located on one of the most desirable blocks in South Philadelphia! Thoughtfully renovated with character and charm, this home features an open-concept main floor with rich hardwood floors that flow seamlessly from the spacious living area into a stylish kitchen.
The kitchen stands out with exposed brick, exposed wood beam ceilings, and sliding glass doors that bring in an abundance of natural light and lead to a private rear patio—perfect for relaxing or entertaining. Recent upgrades include new windows, updated electric, updated plumbing, and freshly painted bedrooms, ensuring a move-in ready experience with peace of mind.
The home also boasts high ceilings in the basement, offering excellent potential for finishing or added storage. One of the most unique touches is the castle-style front door, which adds to the home’s distinct curb appeal. Drop ceilings have been removed to open up the living spaces and enhance the overall sense of height and airiness.
This is a truly special home with the perfect blend of modern updates and timeless character—situated on a quiet, well-kept block with easy access to shops, restaurants, public transportation, and all that city living has to offer.
Don’t miss your chance to make this charming South Philly gem your own!
Townhouse Details
Home Type
- Townhome
Est. Annual Taxes
- $2,802
Year Built
- Built in 1940
Lot Details
- 742 Sq Ft Lot
- Lot Dimensions are 14.00 x 53.00
- Back Yard Fenced
- Property is in excellent condition
Parking
- On-Street Parking
Home Design
- Straight Thru Architecture
- Flat Roof Shape
- Concrete Perimeter Foundation
- Masonry
Interior Spaces
- 1,040 Sq Ft Home
- Property has 2 Levels
- Open Floorplan
- Beamed Ceilings
- Ceiling Fan
- Recessed Lighting
- Sliding Doors
- Family Room Off Kitchen
- Combination Kitchen and Living
- Wood Flooring
Kitchen
- Breakfast Area or Nook
- Oven
- Stove
- Kitchen Island
Bedrooms and Bathrooms
- 2 Bedrooms
- 1 Full Bathroom
Laundry
- Dryer
- Washer
Basement
- Basement Fills Entire Space Under The House
- Laundry in Basement
Utilities
- Cooling System Mounted In Outer Wall Opening
- Forced Air Heating System
- Natural Gas Water Heater
Listing and Financial Details
- Residential Lease
- Security Deposit $2,850
- No Smoking Allowed
- 12-Month Lease Term
- Available 7/21/25
- $40 Application Fee
- Assessor Parcel Number 394075000
Community Details
Overview
- No Home Owners Association
- Lower Moyamensing Subdivision
Pet Policy
- Pets allowed on a case-by-case basis
Map
Source: Bright MLS
MLS Number: PAPH2518994
APN: 394075000
- 2240 S 12th St
- 1143 Durfor St
- 1115 Durfor St
- 2315 S 12th St
- 1116 Cantrell St
- 1027 Tree St
- 1134 Fitzgerald St
- 1223 Fitzgerald St
- 1238 Durfor St
- 1018 Jackson St
- 1139 Snyder Ave
- 1105 Snyder Ave
- 1154 Mercy St
- 1321 Wolf St
- 1029 W Ritner St
- 2337 S 13th St
- 1037 Snyder Ave
- 1133 Mercy St
- 2337 S Alder St
- 1109 Mercy St
- 2300 S 12th St
- 1201 Jackson St Unit 5110
- 1201 Jackson St Unit 322
- 1201 Jackson St Unit 218
- 1027 Tree St
- 1218 E Snyder Ave Unit 1
- 1209 Snyder Ave Unit 2
- 1124 Mercy St
- 639 Cantrell St
- 1310 W Ritner St Unit 1st floor
- 2221 S Broad St Unit 3F
- 2221 S Broad St Unit 2R
- 1117 Mckean St Unit A
- 1117 Mckean St Unit C
- 912 Cantrell St
- 1938 S Camac St
- 2206 S Broad St Unit 2ND FLOOR
- 902 Cantrell St
- 909 W Moyamensing Ave
- 909 W Moyamensing Ave







