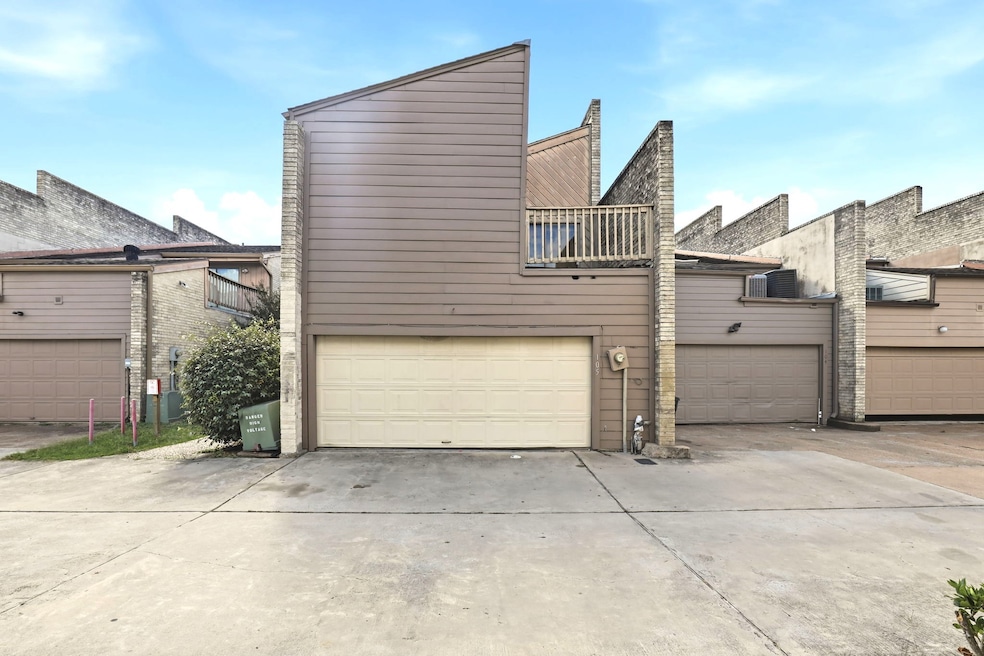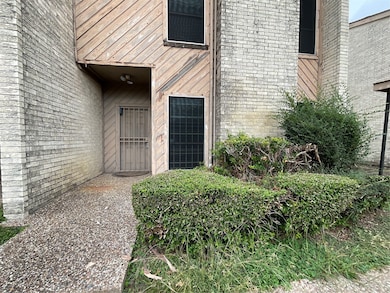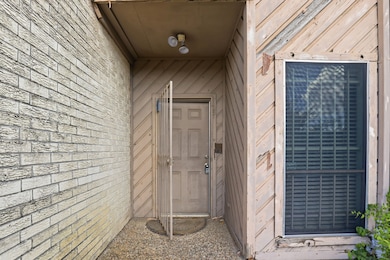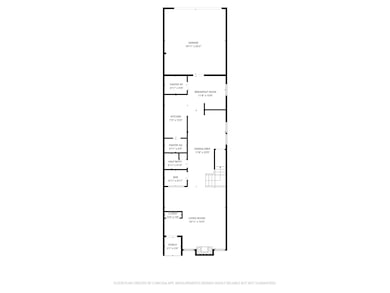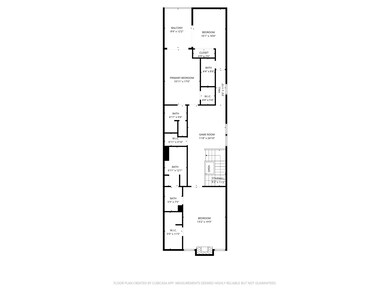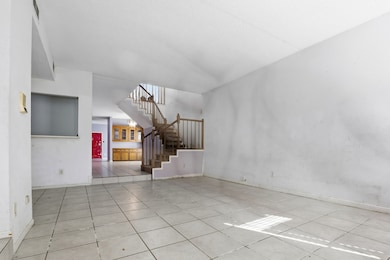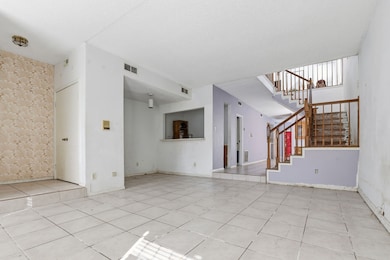11280 Braes Forest Dr Unit 105 Houston, TX 77071
Brays Oaks NeighborhoodEstimated payment $1,244/month
Highlights
- Deck
- Traditional Architecture
- Community Pool
- Vaulted Ceiling
- 2 Fireplaces
- Walk-In Pantry
About This Home
This oversized 3-bedroom townhome offers a rare layout where each bedroom has its own full bathroom, plus a half bath downstairs for guests. The primary bedroom includes a fireplace, and the second and third bedrooms share balcony access with a direct view of the community pool. The downstairs living areas provide a spacious layout ready for personalization or renovation. Located near Beltway 8, Highway 59, and the Westpark Tollway, you will have quick access to major shopping, dining, and employment centers. With strong rental demand and limited large townhome options in this area, the property offers solid value and long-term upside. This home is ideal for investors, renovators, or buyers seeking a value-add opportunity. Contact your favorite Realtor to schedule a tour and submit your offer today. No agent? One of our team members will be happy to help make this home yours.
Townhouse Details
Home Type
- Townhome
Est. Annual Taxes
- $3,756
Year Built
- Built in 1981
Lot Details
- 1,800 Sq Ft Lot
- Lot Dimensions are 22 x 82
HOA Fees
- $250 Monthly HOA Fees
Parking
- 2 Car Attached Garage
- Electric Gate
- Additional Parking
- Unassigned Parking
Home Design
- Traditional Architecture
- Brick Exterior Construction
- Slab Foundation
- Composition Roof
- Wood Siding
Interior Spaces
- 2,962 Sq Ft Home
- 2-Story Property
- Wet Bar
- Dry Bar
- Vaulted Ceiling
- Ceiling Fan
- 2 Fireplaces
- Wood Burning Fireplace
- Free Standing Fireplace
- Gas Log Fireplace
- Window Treatments
- Formal Entry
- Family Room
- Living Room
- Breakfast Room
- Utility Room
- Security Gate
Kitchen
- Breakfast Bar
- Walk-In Pantry
- Oven
- Dishwasher
- Laminate Countertops
- Disposal
Flooring
- Laminate
- Tile
Bedrooms and Bathrooms
- 3 Bedrooms
- En-Suite Primary Bedroom
- Double Vanity
- Single Vanity
- Bathtub with Shower
Laundry
- Laundry in Garage
- Dryer
- Washer
Eco-Friendly Details
- Energy-Efficient Thermostat
Outdoor Features
- Balcony
- Deck
- Patio
Schools
- Milne Elementary School
- Welch Middle School
- Sharpstown High School
Utilities
- Central Heating and Cooling System
- Heating System Uses Gas
- Programmable Thermostat
Listing and Financial Details
- Exclusions: NA
Community Details
Overview
- Association fees include common areas
- 21 Seville Townhomes Homeowners Association
- Seville T/H Fondren Sw Subdivision
Recreation
- Community Pool
Security
- Fire and Smoke Detector
Map
Home Values in the Area
Average Home Value in this Area
Tax History
| Year | Tax Paid | Tax Assessment Tax Assessment Total Assessment is a certain percentage of the fair market value that is determined by local assessors to be the total taxable value of land and additions on the property. | Land | Improvement |
|---|---|---|---|---|
| 2025 | $4,297 | $171,337 | $39,000 | $132,337 |
| 2024 | $4,297 | $205,366 | $39,000 | $166,366 |
| 2023 | $4,297 | $205,366 | $39,000 | $166,366 |
| 2022 | $1,103 | $106,373 | $13,000 | $93,373 |
| 2021 | $1,015 | $106,373 | $13,000 | $93,373 |
| 2020 | $999 | $79,973 | $13,000 | $66,973 |
| 2019 | $947 | $36,000 | $13,000 | $23,000 |
| 2018 | $0 | $36,000 | $13,000 | $23,000 |
| 2017 | $1,314 | $50,000 | $13,000 | $37,000 |
| 2016 | $1,301 | $61,566 | $13,000 | $48,566 |
| 2015 | $750 | $45,000 | $13,000 | $32,000 |
| 2014 | $750 | $45,000 | $13,000 | $32,000 |
Property History
| Date | Event | Price | List to Sale | Price per Sq Ft |
|---|---|---|---|---|
| 11/24/2025 11/24/25 | For Sale | $129,000 | -- | $44 / Sq Ft |
Purchase History
| Date | Type | Sale Price | Title Company |
|---|---|---|---|
| Trustee Deed | $120,000 | None Listed On Document | |
| Special Warranty Deed | -- | None Listed On Document |
Source: Houston Association of REALTORS®
MLS Number: 47100914
APN: 1129120010001
- 11280 Braes Forest Dr Unit 401
- 8022 Duffield Ln
- 8018 Candle Ln
- 7902 Duffield Ln
- 7914 Oakington Dr
- 7890 W Bellfort Ave Unit 7890
- 7902 Hopewell Ln
- Northfield 9 Plan at Northfield
- Northfield 8 Plan at Northfield
- Northfield 10 Plan at Northfield
- Northfield 12 Plan at Northfield
- Northfield 5 Plan at Northfield
- Northfield 11 Plan at Northfield
- 7822 Albin Ln
- 11903 Rossville Oaks Ln
- 7910 Ludington Dr
- 7914 Ludington Dr
- 7902 Ludington Dr
- 7934 Ludington Dr
- 7735 Quail Meadow Dr
- 0 S Breeze Unit 49665272
- 8201 W Bellfort Ave
- 8006 Oakington Dr
- 7914 Oakington Dr
- 7838 Duffield Ln
- 10919 Villa Lea Ln
- 7822 Albin Ln
- 10919 Paulwood Dr
- 10811 Villa Lea Ln
- 7735 Teal Run Dr
- 7846 Vicki John
- 7838 Vickijohn Dr
- 10738 Villa Lea Ln
- 10837 Braes Bend Dr
- 10871 Braes Bend Dr
- 10835 Braes Bend Dr
- 10725 Braes Bend Dr Unit F10725
- 7610 Hopewell Ln
- 7611 Hopewell Ln
- 10639 Braes Bend Dr Unit C10639
