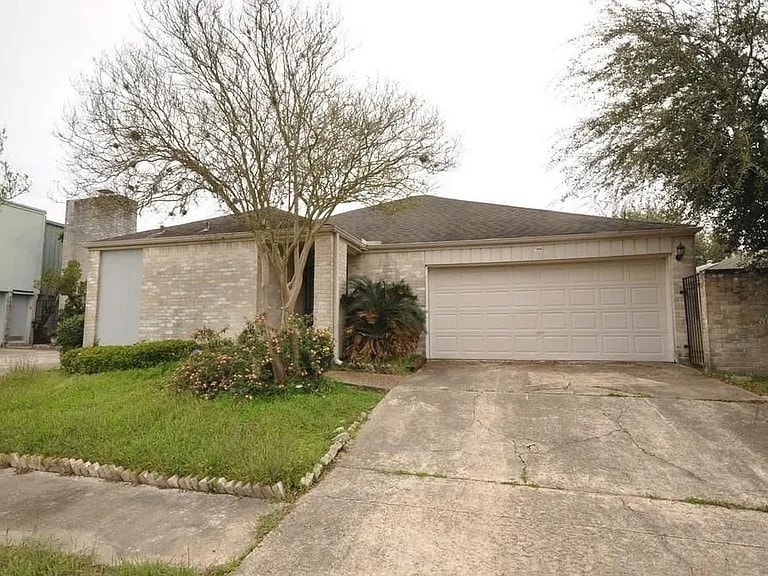7822 Albin Ln Houston, TX 77071
Brays Oaks Neighborhood
3
Beds
2
Baths
2,266
Sq Ft
5,670
Sq Ft Lot
Highlights
- Traditional Architecture
- 2 Car Attached Garage
- Central Heating and Cooling System
- 1 Fireplace
- Cooling System Powered By Gas
- 1-Story Property
About This Home
Enjoy a 3/2 with lots of open space and a great sized kitchen with double appliances and cute breakfast area. The living room is huge and is perfect for entertaining on the weekends. Each bedroom has great closet space and have access to a bathroom.
Home Details
Home Type
- Single Family
Est. Annual Taxes
- $5,726
Year Built
- Built in 1977
Lot Details
- 5,670 Sq Ft Lot
Parking
- 2 Car Attached Garage
Home Design
- Traditional Architecture
Interior Spaces
- 2,266 Sq Ft Home
- 1-Story Property
- 1 Fireplace
Bedrooms and Bathrooms
- 3 Bedrooms
- 2 Full Bathrooms
Schools
- Milne Elementary School
- Welch Middle School
- Sharpstown High School
Utilities
- Cooling System Powered By Gas
- Central Heating and Cooling System
Listing and Financial Details
- Property Available on 4/23/25
- Long Term Lease
Community Details
Overview
- Fondren Southwest Northfield S Subdivision
Pet Policy
- Call for details about the types of pets allowed
- Pet Deposit Required
Map
Source: Houston Association of REALTORS®
MLS Number: 23431302
APN: 1092640000043
Nearby Homes
- 11103 Pembridge Dr
- 7906 Duffield Ln
- 7914 Oakington Dr
- 7706 Quail Meadow Dr
- 7735 Quail Meadow Dr
- 10903 Paulwood Dr
- 7902 Hopewell Ln
- 10827 Paulwood Dr
- 7714 Teal Run Dr
- 10830 Villa Lea Ln
- 10815 Shawnbrook Dr
- 11280 Braes Forest Dr Unit 105
- 11280 Braes Forest Dr Unit 401
- 11503 Silverman Trails Ln
- 7822 Coachwood Dr
- 10730 Braes Bayou Dr
- 10803 Shawnbrook Dr
- 7822 Rollingbrook Dr
- 10747 Villa Lea Ln
- 7703 Braesridge Ct
- 7906 Duffield Ln
- 7914 Oakington Dr
- 8006 Oakington Dr
- 8006 Albin Ln
- 10919 Villa Lea Ln
- 7735 Quail Meadow Dr
- 7846 Vicki John
- 7703 Quail Meadow Dr
- 10906 Villa Lea Ln
- 7846 Bankside Dr
- 0 S Breeze Unit 49665272
- 8201 W Bellfort Ave
- 7626 Coachwood Dr
- 7514 Hopewell Ln
- 10738 Villa Lea Ln
- 7700 Creekbend Dr Unit 40
- 7719 Apache Plume Dr
- 8100 Creekbend Dr Unit 135
- 8100 Creekbend Dr Unit 149
- 7619 Apache Plume Dr







