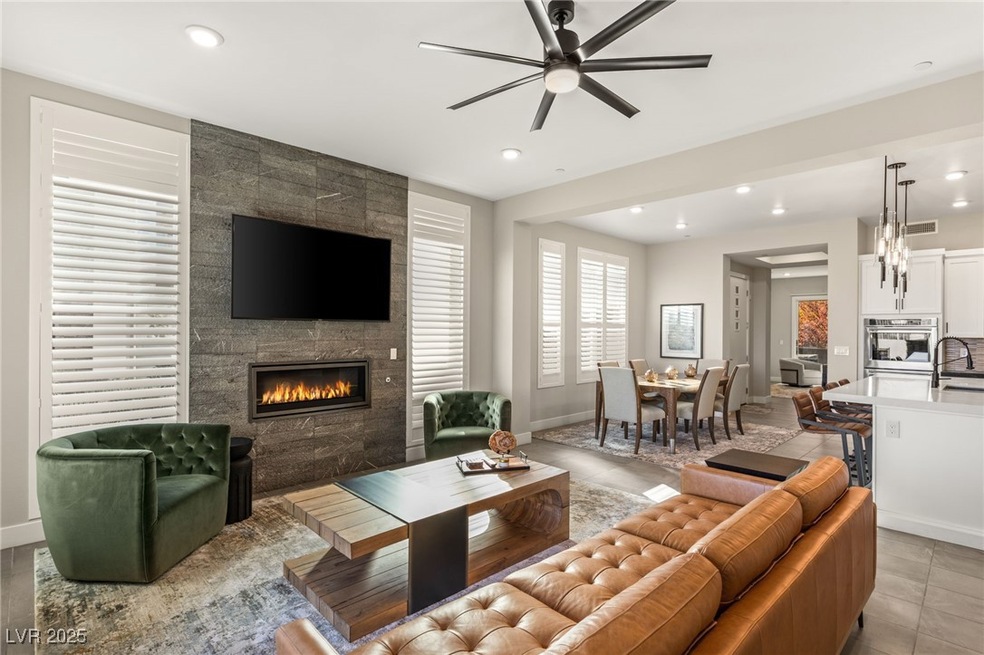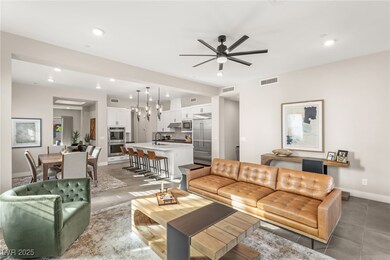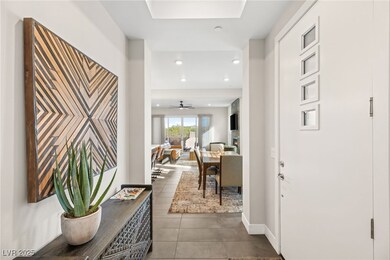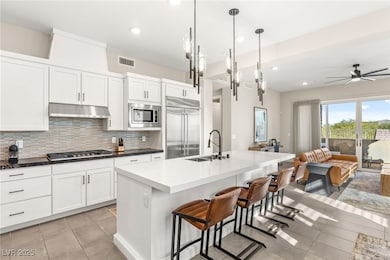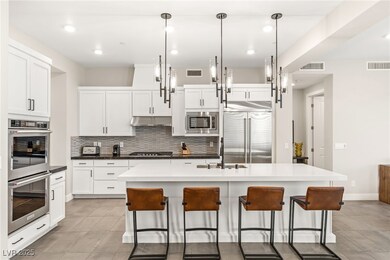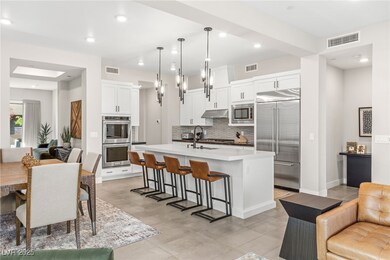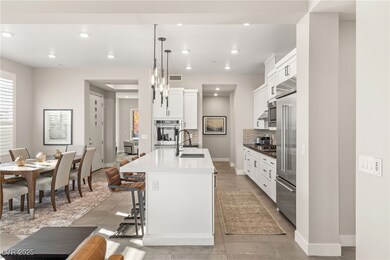11280 Granite Ridge Dr Unit 1012 Las Vegas, NV 89135
Summerlin NeighborhoodEstimated payment $7,470/month
Highlights
- Golf Course Community
- Fitness Center
- Clubhouse
- Judy & John L. Goolsby Elementary School Rated A-
- Gated Community
- Main Floor Primary Bedroom
About This Home
Experience luxury living in this stunning single-story condo located in the exclusive guard-gated Ridges community. This immaculate first-floor residence features an attached two-car garage and is ready for immediate occupancy. Enjoy a seamless open floor plan that includes a gourmet kitchen with a spacious island and premium stainless steel appliances. The elegant great room, complete with a fireplace, opens to a covered patio, perfect for entertaining. The separate primary bedroom serves as a tranquil retreat, featuring a spa-like bath and generous walk-in closet. Residents benefit from exclusive access to the Fairway Hills clubhouse, pool, and gym, as well as The Ridges clubhouse. Furnishings are available for separate purchase, ensuring a smooth and effortless move-in. Don’t miss this exceptional opportunity for luxury living!
Listing Agent
Luxury Estates International Brokerage Phone: (702) 686-6638 License #S.0178551 Listed on: 05/14/2025
Property Details
Home Type
- Condominium
Est. Annual Taxes
- $7,564
Year Built
- Built in 2018
Lot Details
- North Facing Home
- Landscaped
HOA Fees
Parking
- 2 Car Attached Garage
- Inside Entrance
- Epoxy
- Garage Door Opener
- Guest Parking
Home Design
- Pitched Roof
- Tile Roof
Interior Spaces
- 2,037 Sq Ft Home
- 2-Story Property
- Furnished or left unfurnished upon request
- Gas Fireplace
- Double Pane Windows
- Great Room
- Security System Owned
Kitchen
- Built-In Electric Oven
- Gas Cooktop
- Microwave
- Disposal
Flooring
- Carpet
- Ceramic Tile
Bedrooms and Bathrooms
- 3 Bedrooms
- Primary Bedroom on Main
- 2 Full Bathrooms
Laundry
- Laundry Room
- Dryer
- Washer
Schools
- Goolsby Elementary School
- Fertitta Frank & Victoria Middle School
- Durango High School
Utilities
- Central Heating and Cooling System
- Heating System Uses Gas
- Underground Utilities
- Tankless Water Heater
Additional Features
- Energy-Efficient Windows with Low Emissivity
- Covered Patio or Porch
Community Details
Overview
- Association fees include management, insurance, ground maintenance, recreation facilities, reserve fund, security
- Fairway Hills Association, Phone Number (702) 791-4600
- Summerlin Village 18 Parcel L Fairway Hills Amd Subdivision
- The community has rules related to covenants, conditions, and restrictions
Amenities
- Community Barbecue Grill
- Clubhouse
Recreation
- Golf Course Community
- Tennis Courts
- Pickleball Courts
- Fitness Center
- Community Pool
- Community Spa
- Park
- Jogging Path
Security
- Security Guard
- Gated Community
Map
Home Values in the Area
Average Home Value in this Area
Tax History
| Year | Tax Paid | Tax Assessment Tax Assessment Total Assessment is a certain percentage of the fair market value that is determined by local assessors to be the total taxable value of land and additions on the property. | Land | Improvement |
|---|---|---|---|---|
| 2025 | $8,184 | $387,166 | $141,750 | $245,416 |
| 2024 | $7,564 | $387,166 | $141,750 | $245,416 |
| 2023 | $7,564 | $316,387 | $93,450 | $222,937 |
| 2022 | $7,004 | $270,532 | $83,300 | $187,232 |
| 2021 | $6,486 | $221,037 | $82,250 | $138,787 |
| 2020 | $7,386 | $245,598 | $77,000 | $168,598 |
| 2019 | $4,237 | $182,730 | $67,200 | $115,530 |
| 2018 | $807 | $30,564 | $29,400 | $1,164 |
| 2017 | $0 | $25,200 | $25,200 | $0 |
Property History
| Date | Event | Price | List to Sale | Price per Sq Ft |
|---|---|---|---|---|
| 08/27/2025 08/27/25 | Price Changed | $1,075,000 | -10.0% | $528 / Sq Ft |
| 05/14/2025 05/14/25 | For Sale | $1,195,000 | -- | $587 / Sq Ft |
Purchase History
| Date | Type | Sale Price | Title Company |
|---|---|---|---|
| Bargain Sale Deed | $900,000 | Chicago Title | |
| Bargain Sale Deed | $900,000 | Ticor Title | |
| Bargain Sale Deed | $699,995 | Westminster Title Agency |
Mortgage History
| Date | Status | Loan Amount | Loan Type |
|---|---|---|---|
| Previous Owner | $734,200 | New Conventional |
Source: Las Vegas REALTORS®
MLS Number: 2683308
APN: 164-23-518-012
- 11280 Granite Ridge Dr Unit 1075
- 11280 Granite Ridge Dr Unit 1056
- 11280 Granite Ridge Dr Unit 1057
- 38 Moonfire Dr
- 34 Moonfire Dr
- 39 Cranberry Cove Ct
- 15 Gemstar Ln
- 10 Sugarberry Ln
- 68 Grey Feather Dr
- 11451 Opal Springs Way
- 11454 Ruby Falls Way
- 11455 Opal Springs Way
- 20 Garden Rain Dr
- 94 Glade Hollow Dr
- 11456 Opal Springs Way
- 5 Moonfire Dr
- 11460 Opal Springs Way
- 80 Glade Hollow Dr
- 4274 Solace St
- 16 Garden Shadow Ln
- 11280 Granite Ridge Dr Unit 1037
- 11280 Granite Ridge Dr Unit 1041
- 19 Garden Rain Dr
- 94 Glade Hollow Dr
- 74 Pristine Glen St
- 4180 Solace St
- 30 Meadowhawk Ln
- 4 Soaring Bird Ct
- 11081 Village Ridge Ln
- 4160 Elegant Chateau St
- 4165 Royal Melody Ct
- 10931 Snow Cloud Ct
- 10914 Moonbeam Glow Ln
- 72 Panorama Crest Ave
- 4390 Angelo Rosa St
- 10809 Garden Mist Dr Unit 2079
- 4792 Outlook Peak St
- 10718 Desert Heights Ave
- 11079 Rolling Vista Dr
- 11032 Rolling Vista Dr
