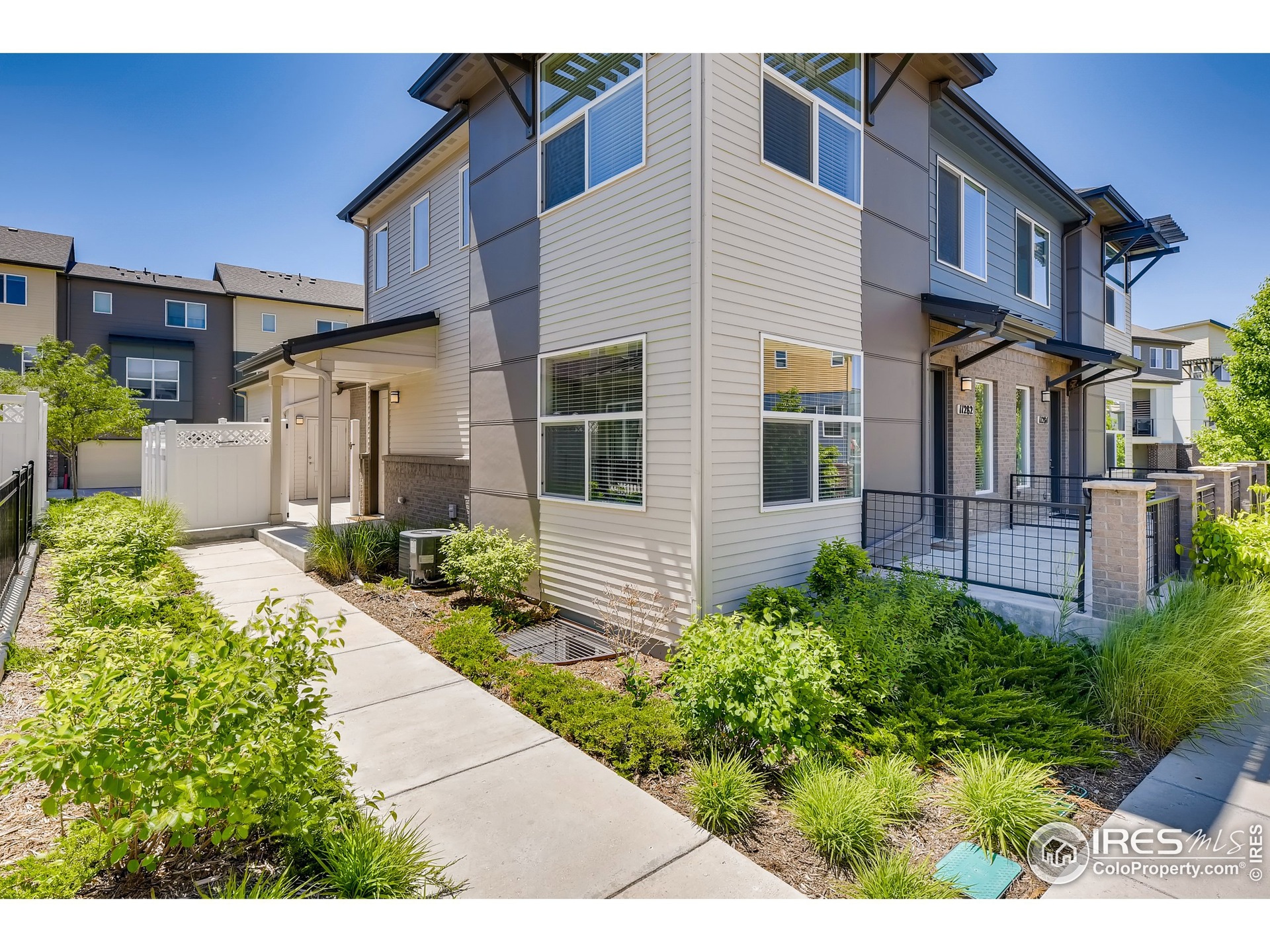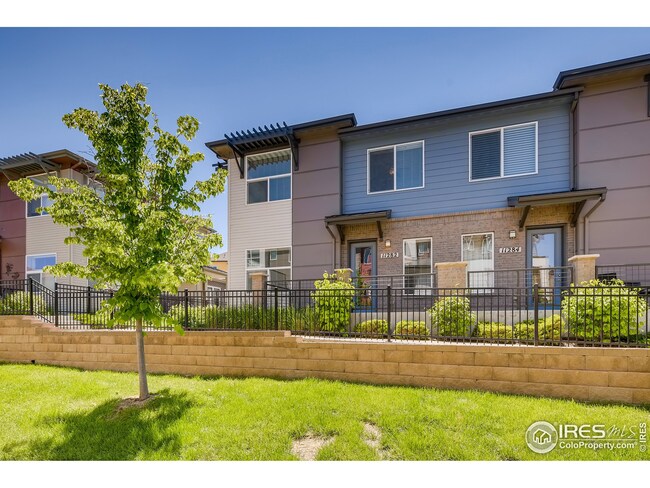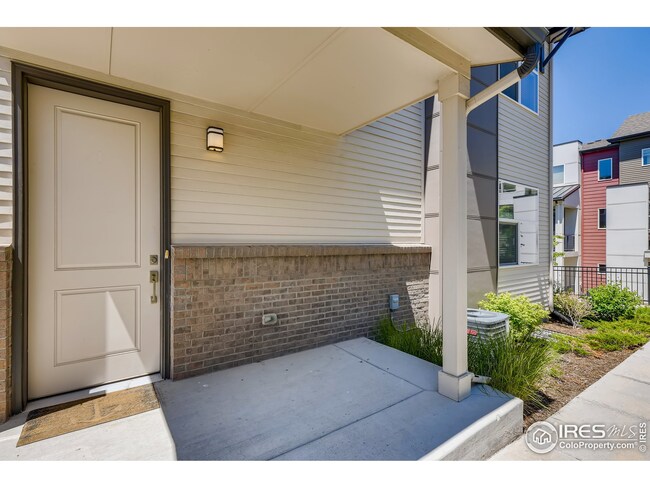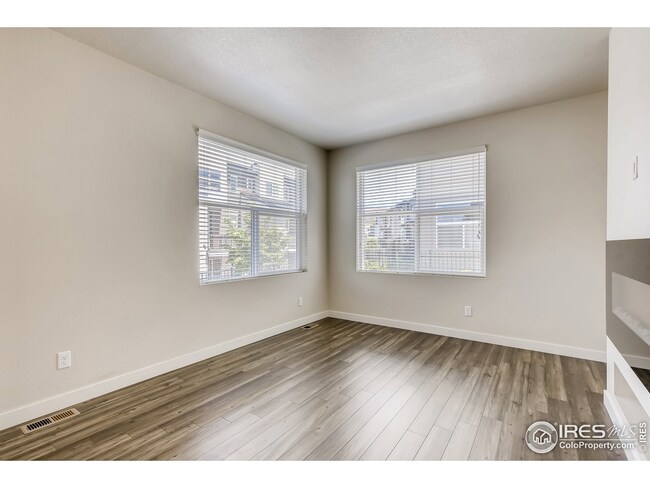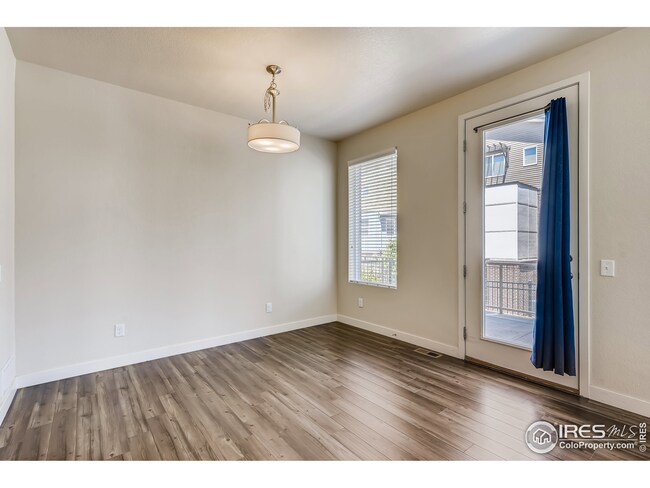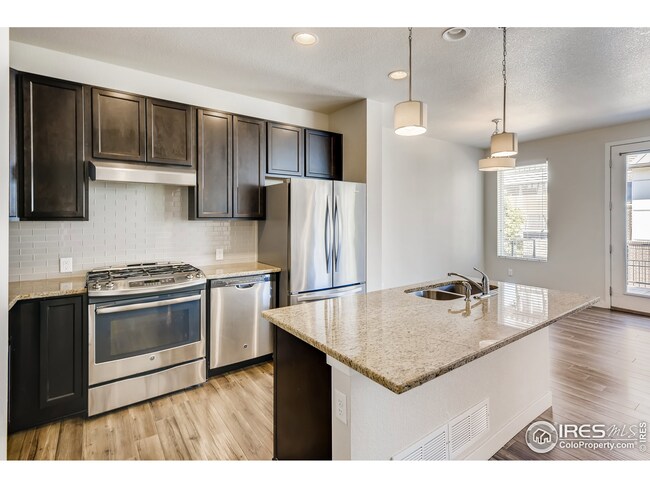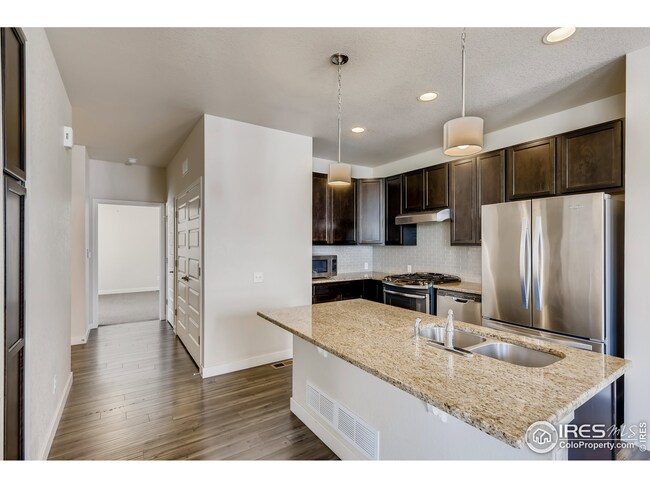
11282 Colony Cir Broomfield, CO 80021
Arista NeighborhoodEstimated Value: $595,000 - $646,188
Highlights
- Open Floorplan
- Loft
- 2 Car Attached Garage
- Wood Flooring
- End Unit
- Oversized Parking
About This Home
As of July 2021Welcome To This Charming Home In The Fabulous Arista Community In Broomfield. Upon Entering You Are Greeted With An Abundance Of Natural Light And Flowing Engineered Hardwood Floors. The Open Concept Family Room And Dining Area Are Perfect For Entertaining Guests Or Cozying Up To Watch Your Favorite Movie. The Kitchen Features Island Seating, Granite Countertops, Stainless Steel Appliances, Pantry, Glass Tile Backsplash And Plenty Of Cabinet/Counter Space, Making Food Prep And Storage Easy. The Main Floor Master Bedroom Which Is The Perfect Place To Unwind After A Long Day With A Large Window, Walk-In Closet And The Master Bathroom With A Walk-In Shower, And Double Vanity. The Main Level Is Complete With A Dining Area, A Powder Bath, And The Laundry Closet. The Second Level Features Two Additional Bedrooms, A Full Bathroom, And Loft Area. The Unfinished Basement Is The Perfect Place For You To Put Your Finishing Touches Or Adds Additional Storage. Parking Is Easy w/ The Attached Garage
Townhouse Details
Home Type
- Townhome
Est. Annual Taxes
- $6,054
Year Built
- Built in 2016
Lot Details
- 2,614 Sq Ft Lot
- End Unit
- Fenced
HOA Fees
- $218 Monthly HOA Fees
Parking
- 2 Car Attached Garage
- Oversized Parking
Home Design
- Slab Foundation
- Wood Frame Construction
- Composition Roof
- Concrete Siding
Interior Spaces
- 1,747 Sq Ft Home
- 2-Story Property
- Open Floorplan
- Ceiling Fan
- Electric Fireplace
- Double Pane Windows
- Window Treatments
- Family Room
- Recreation Room with Fireplace
- Loft
- Unfinished Basement
- Crawl Space
Kitchen
- Eat-In Kitchen
- Gas Oven or Range
- Microwave
- Dishwasher
- Kitchen Island
- Disposal
Flooring
- Wood
- Carpet
Bedrooms and Bathrooms
- 3 Bedrooms
- Walk-In Closet
- Primary Bathroom is a Full Bathroom
Laundry
- Laundry on main level
- Dryer
- Washer
Schools
- Sheridan Green Elementary School
- Mandalay Jr. Middle School
- Standley Lake High School
Additional Features
- Patio
- Forced Air Heating and Cooling System
Community Details
- Association fees include trash, snow removal, management, water/sewer
- Arista Subdivision
Listing and Financial Details
- Assessor Parcel Number R8869837
Ownership History
Purchase Details
Home Financials for this Owner
Home Financials are based on the most recent Mortgage that was taken out on this home.Purchase Details
Purchase Details
Similar Homes in Broomfield, CO
Home Values in the Area
Average Home Value in this Area
Purchase History
| Date | Buyer | Sale Price | Title Company |
|---|---|---|---|
| Frisch Jon | $546,200 | Wfg National Title | |
| Palma Douglas A | -- | None Available | |
| Douglas A Palma Trust | $415,000 | First American |
Mortgage History
| Date | Status | Borrower | Loan Amount |
|---|---|---|---|
| Open | Frisch Jon | $436,960 |
Property History
| Date | Event | Price | Change | Sq Ft Price |
|---|---|---|---|---|
| 07/14/2021 07/14/21 | Sold | $546,200 | +4.0% | $313 / Sq Ft |
| 06/14/2021 06/14/21 | Pending | -- | -- | -- |
| 06/10/2021 06/10/21 | For Sale | $525,000 | -- | $301 / Sq Ft |
Tax History Compared to Growth
Tax History
| Year | Tax Paid | Tax Assessment Tax Assessment Total Assessment is a certain percentage of the fair market value that is determined by local assessors to be the total taxable value of land and additions on the property. | Land | Improvement |
|---|---|---|---|---|
| 2025 | $6,394 | $38,870 | $7,040 | $31,830 |
| 2024 | $6,394 | $37,670 | $6,410 | $31,260 |
| 2023 | $6,394 | $42,900 | $7,300 | $35,600 |
| 2022 | $5,819 | $33,940 | $5,910 | $28,030 |
| 2021 | $5,974 | $34,920 | $6,080 | $28,840 |
| 2020 | $6,054 | $35,110 | $5,360 | $29,750 |
| 2019 | $6,050 | $35,350 | $5,400 | $29,950 |
| 2018 | $5,391 | $30,920 | $3,600 | $27,320 |
| 2017 | $5,181 | $34,180 | $3,980 | $30,200 |
| 2016 | $1,922 | $6,300 | $6,300 | $0 |
| 2015 | $1,066 | $1,670 | $1,670 | $0 |
| 2014 | $287 | $2,930 | $2,930 | $0 |
Agents Affiliated with this Home
-
The Subry Group

Seller's Agent in 2021
The Subry Group
RE/MAX
(303) 808-4610
2 in this area
402 Total Sales
-
N
Buyer's Agent in 2021
Non-IRES Agent
CO_IRES
Map
Source: IRES MLS
MLS Number: 942734
APN: 1717-02-3-35-086
- 11310 Colony Cir
- 11323 Uptown Ave
- 8361 Parkland St
- 11278 Colony Cir
- 8482 Parkland St
- 11267 Central Ct
- 7877 W 110th Dr
- 11102 Zephyr St
- 8286 W 108th Place
- 7831 W 109th Ave
- 8005 Emerald Ln
- 7601 W 108th Ave
- 9102 W 107th Place
- 9338 W 107th Mews
- 9266 W 107th Ln
- 690 W 1st Ave
- 55 Emerald St
- 135 Garnet St
- 6720 W 112th Place
- 11510 Otis St
- 11282 Colony Cir
- 11284 Colony Cir
- 11280 Colony Cir
- 11286 Colony Cir
- 11231 Colony Cir
- 11234 Uptown Ave
- 11288 Colony Cir
- 11232 Uptown Ave
- 11236 Uptown Ave
- 11233 Colony Cir
- 11230 Uptown Ave
- 11238 Uptown Ave
- 11225 Colony Cir Unit 1264
- 11240 Uptown Ave
- 11290 Colony Cir
- 11228 Uptown Ave
- 11223 Colony Cir
- 11257 Colony Cir
- 11257 Colony Cir Unit 1780
- 11292 Colony Cir
