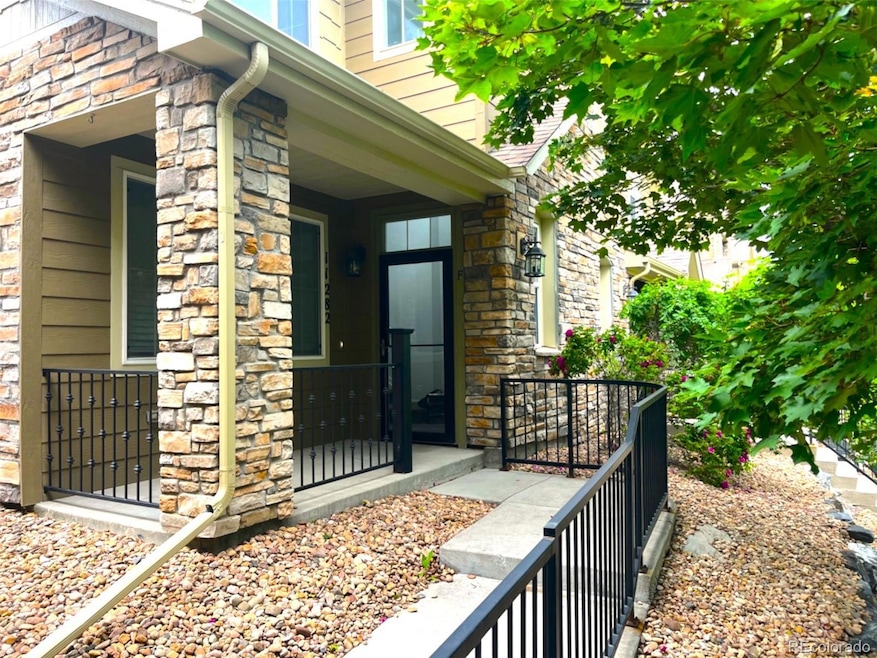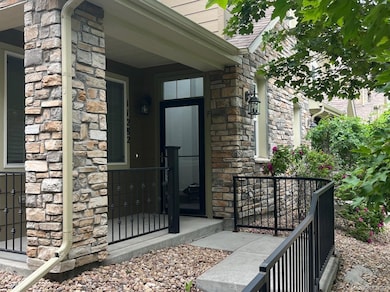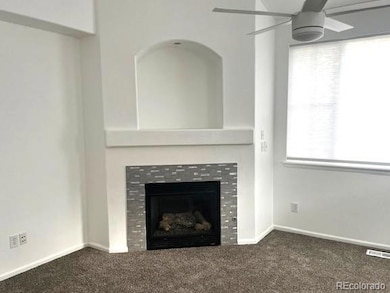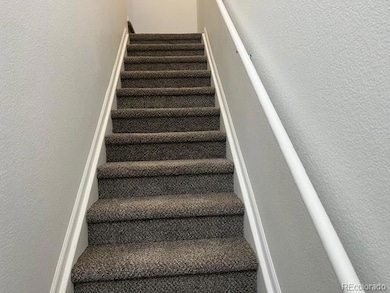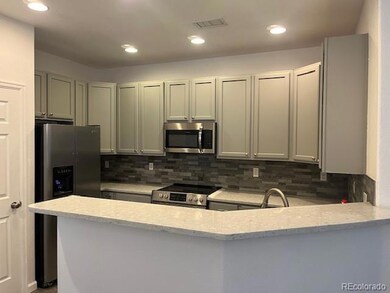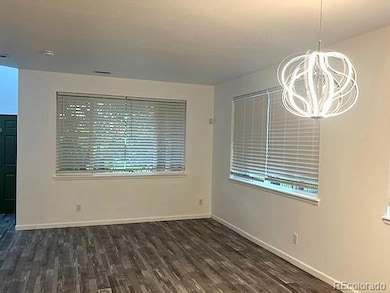
11282 Osage Cir Unit F Northglenn, CO 80234
The Ranch NeighborhoodEstimated payment $3,082/month
Highlights
- Outdoor Pool
- Primary Bedroom Suite
- Fireplace in Primary Bedroom
- Cotton Creek Elementary School Rated A-
- Clubhouse
- Contemporary Architecture
About This Home
Welcome to this beautiful remodeled 3 bedroom, 2.5 bathroom end unit townhome in the sought after Highlands at Westbury subdivision. This home has been updated throughout including new paint, new light fixtures, window coverings, fans, new refrigerator, carpet, A/C and furnace replaced in 2021. This home has been well cared for and is move-in ready. The main level has newer vinyl flooring throughout the living area. The updated kitchen includes quartz countertops, stainless steel appliances, a pantry for extra storage, and an open layout plan. Upstairs includes a primary suite that has been updated with a beautiful shower with glass doors and added shelving for storage, walk-in closet with a built-in shelving system. Two additional bedrooms with a second full bath. Enjoy the private front porch to relax and have your morning coffee or evening happy hour. There is an attached two-car garage that includes storage space with additional off street parking. This home sits across from the community pool/hot tub, small open space with picnic tables and the tennis courts are right across the street. This home is just minutes away from retail shopping, restaurants, and easy access to downtown Denver, DIA, and the major highway. Set up your showing soon and experience the best of low-maintenance living.
Listing Agent
Picaso Real Estate Brokerage Email: picasorealestate@gmail.com,720-318-1375 License #40031641 Listed on: 06/06/2025
Townhouse Details
Home Type
- Townhome
Est. Annual Taxes
- $2,653
Year Built
- Built in 2005 | Remodeled
Lot Details
- End Unit
- 1 Common Wall
- North Facing Home
- Landscaped
HOA Fees
- $415 Monthly HOA Fees
Parking
- 2 Car Attached Garage
- Lighted Parking
- Exterior Access Door
Home Design
- Contemporary Architecture
- Brick Exterior Construction
- Vinyl Siding
Interior Spaces
- 1,575 Sq Ft Home
- 2-Story Property
- High Ceiling
- Ceiling Fan
- Window Treatments
- Family Room with Fireplace
- 2 Fireplaces
- Living Room
- Bonus Room
Kitchen
- Self-Cleaning Oven
- Cooktop with Range Hood
- Microwave
- Dishwasher
- Kitchen Island
- Granite Countertops
- Quartz Countertops
- Disposal
Flooring
- Carpet
- Vinyl
Bedrooms and Bathrooms
- 3 Bedrooms
- Fireplace in Primary Bedroom
- Primary Bedroom Suite
- Walk-In Closet
Laundry
- Laundry Room
- Dryer
- Washer
Home Security
Eco-Friendly Details
- Smoke Free Home
Outdoor Features
- Outdoor Pool
- Playground
- Front Porch
Location
- Ground Level
- Property is near public transit
Schools
- Cotton Creek Elementary School
- Silver Hills Middle School
- Northglenn High School
Utilities
- Forced Air Heating and Cooling System
- 220 Volts
- High Speed Internet
- Cable TV Available
Listing and Financial Details
- Exclusions: Seller's personal items.
- Assessor Parcel Number 0171904409006
Community Details
Overview
- Association fees include ground maintenance, recycling, snow removal, trash, water
- Highlands At Westbury Association, Phone Number (303) 457-1444
- Highlands At Westbury Subdivision
Amenities
- Clubhouse
Recreation
- Community Pool
- Community Spa
Pet Policy
- Pets Allowed
Security
- Carbon Monoxide Detectors
- Fire and Smoke Detector
Map
Home Values in the Area
Average Home Value in this Area
Tax History
| Year | Tax Paid | Tax Assessment Tax Assessment Total Assessment is a certain percentage of the fair market value that is determined by local assessors to be the total taxable value of land and additions on the property. | Land | Improvement |
|---|---|---|---|---|
| 2024 | $2,654 | $28,750 | $6,060 | $22,690 |
| 2023 | $2,624 | $32,130 | $4,800 | $27,330 |
| 2022 | $2,512 | $25,120 | $4,930 | $20,190 |
| 2021 | $2,595 | $25,120 | $4,930 | $20,190 |
| 2020 | $2,513 | $24,800 | $5,080 | $19,720 |
| 2019 | $2,518 | $24,800 | $5,080 | $19,720 |
| 2018 | $2,261 | $21,570 | $2,300 | $19,270 |
| 2017 | $2,036 | $21,570 | $2,300 | $19,270 |
| 2016 | $1,675 | $17,220 | $2,550 | $14,670 |
| 2015 | $1,672 | $17,220 | $2,550 | $14,670 |
| 2014 | -- | $15,760 | $2,550 | $13,210 |
Property History
| Date | Event | Price | Change | Sq Ft Price |
|---|---|---|---|---|
| 07/16/2025 07/16/25 | Price Changed | $449,900 | -2.2% | $286 / Sq Ft |
| 06/06/2025 06/06/25 | For Sale | $459,900 | +36.1% | $292 / Sq Ft |
| 01/28/2019 01/28/19 | Off Market | $338,000 | -- | -- |
| 01/28/2019 01/28/19 | Off Market | $341,500 | -- | -- |
| 07/28/2017 07/28/17 | Sold | $341,500 | -1.0% | $217 / Sq Ft |
| 07/03/2017 07/03/17 | For Sale | $345,000 | +2.1% | $219 / Sq Ft |
| 06/02/2017 06/02/17 | Sold | $338,000 | -0.6% | $215 / Sq Ft |
| 05/05/2017 05/05/17 | For Sale | $340,000 | -- | $216 / Sq Ft |
Purchase History
| Date | Type | Sale Price | Title Company |
|---|---|---|---|
| Quit Claim Deed | -- | None Available | |
| Warranty Deed | $372,500 | First American Title | |
| Warranty Deed | $341,500 | Land Title Guarantee Co | |
| Warranty Deed | $338,000 | Land Title Guarantee Co | |
| Warranty Deed | $259,900 | Empire Title North Llc | |
| Special Warranty Deed | $242,216 | Security Title |
Mortgage History
| Date | Status | Loan Amount | Loan Type |
|---|---|---|---|
| Open | $613,000 | New Conventional | |
| Previous Owner | $298,000 | New Conventional | |
| Previous Owner | $304,850 | New Conventional | |
| Previous Owner | $220,915 | New Conventional | |
| Previous Owner | $193,772 | New Conventional | |
| Previous Owner | $48,443 | Stand Alone Second |
Similar Homes in the area
Source: REcolorado®
MLS Number: 2304383
APN: 1719-04-4-09-006
- 11207 Osage Cir Unit B
- 11210 Quivas Loop
- 11163 Navajo St
- 1283 W 112th Ave Unit B
- 1665 W 113th Ave
- 1121 W 112th Ave Unit C
- 11357 Quivas Way
- 1049 W 112th Ave Unit A
- 11485 Pecos St
- 980 W 112th Ave Unit 1506
- 11045 Huron St Unit 604
- 2299 Ranch Dr
- 11085 Huron St Unit 1108
- 885 Claire Ln
- 1342 Beth Ln
- 1251 Beth Ln
- 2345 Ranch Dr
- 11621 Shoshone Way
- 11195 Alcott St Unit D
- 11193 Alcott St Unit C
- 11266 Quivas Loop
- 11351 Quivas Way
- 11590 Pecos St
- 1089 W 112th Ave Unit B
- 1420 W 116th Ave
- 11674 Pecos St
- 505 W Community Center Dr
- 11310 Melody Dr
- 502 W 114th Way
- 10701 Pecos St
- 10738 Huron St
- 10648 Huron St
- 11768 Delaware Ct
- 10691 Melody Dr
- 11016 Clay Dr
- 11525 Community Center Dr
- 11625 Community Center Dr
- 1291 W 120th Ave
- 11705 Decatur St
- 11450 Community Center Dr
