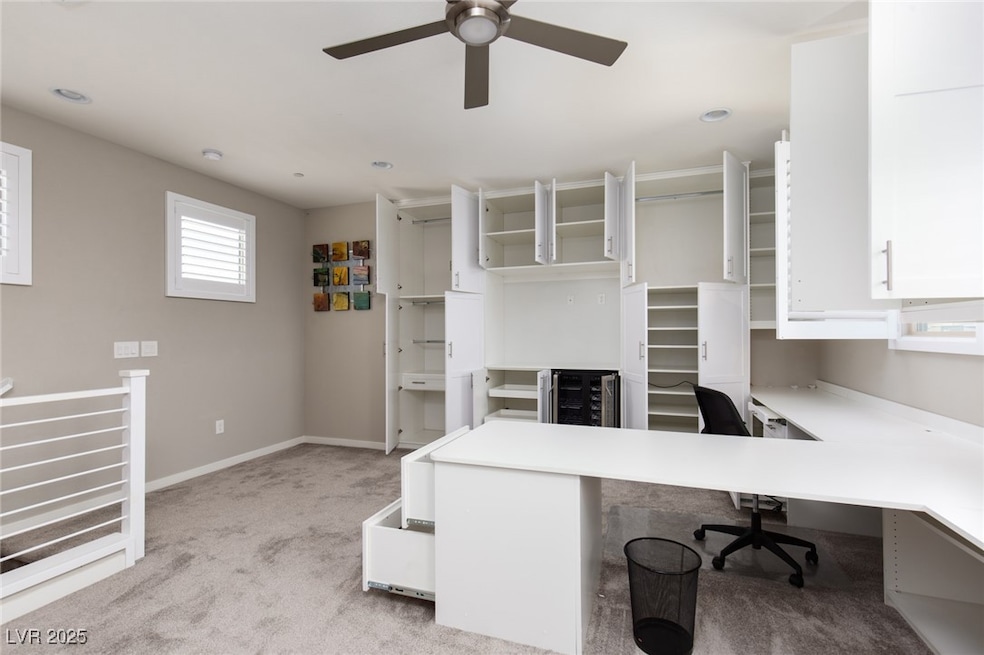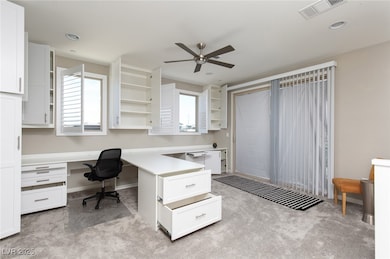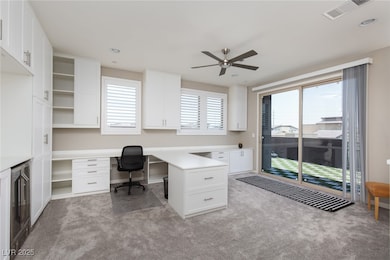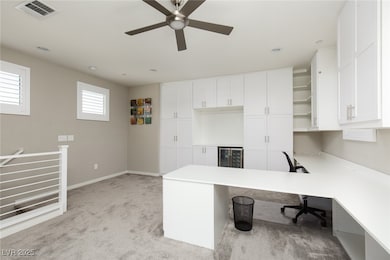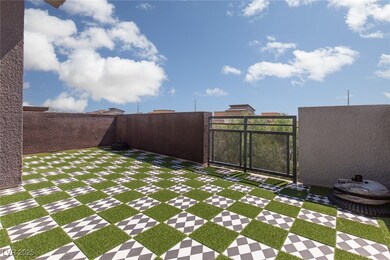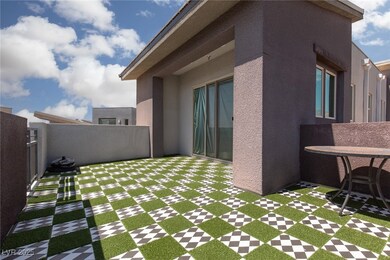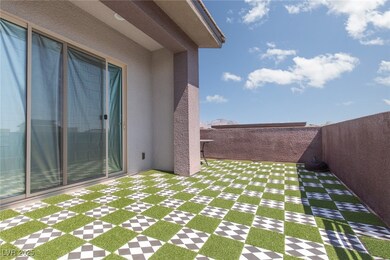11283 Cactus Tower Ave Unit 101 Las Vegas, NV 89135
South Summerlin NeighborhoodHighlights
- Fitness Center
- City View
- Furnished
- Judy & John L. Goolsby Elementary School Rated A-
- Deck
- Wine Refrigerator
About This Home
Fully furnished luxury townhome in the desirable Summerlin community of Affinity which is located near Downtown Summerlin & Red Rock Casino. This 2 bedroom, 2 1/2-bathroom home is located in a license plate monitored gated community. Enjoy access to the community pool, spa, and fitness center for relaxation and recreation. The home features a wine refrigerator, built-in desk for two in the loft, primary and secondary closet built-ins, a secondary bedroom with a shower/bath, and a wall safe. Condo includes a tankless water heater, filtration, and a reverse osmosis system. The garage comes equipped with storage and a workbench. Tech features include both a Nest thermostat and doorbell as well as remote controlled shutters in the loft. There is a main level balcony and a top-level deck with a panoramic view of the mountains and Red Rock Casino! Experience the ultimate convenience with big box stores including Costco, major anchor stores and freeway access all a half mile away!
Listing Agent
ERA Brokers Consolidated Brokerage Email: bmurray@erabrokers.com License #BS.0006736 Listed on: 06/13/2025
Condo Details
Home Type
- Condominium
Est. Annual Taxes
- $4,929
Year Built
- Built in 2018
Lot Details
- North Facing Home
Parking
- 2 Car Attached Garage
- Parking Storage or Cabinetry
- Workshop in Garage
- Inside Entrance
- Garage Door Opener
- Guest Parking
Property Views
- City
- Mountain
Home Design
- Flat Roof Shape
- Frame Construction
- Stucco
Interior Spaces
- 1,878 Sq Ft Home
- 3-Story Property
- Furnished
- Ceiling Fan
- Plantation Shutters
- Blinds
- Carpet
Kitchen
- Gas Oven
- Gas Range
- Microwave
- Dishwasher
- Wine Refrigerator
- Disposal
Bedrooms and Bathrooms
- 2 Bedrooms
Laundry
- Laundry closet
- Washer and Dryer
Outdoor Features
- Balcony
- Deck
Schools
- Goolsby Elementary School
- Rogich Sig Middle School
- Palo Verde High School
Utilities
- Refrigerated Cooling System
- Central Heating and Cooling System
- Heating System Uses Gas
- Tankless Water Heater
- Water Purifier
- Water Softener
- Cable TV Available
Listing and Financial Details
- Security Deposit $3,500
- Property Available on 8/8/25
- Tenant pays for cable TV, electricity, gas, key deposit, sewer, trash collection, water
- 12 Month Lease Term
Community Details
Overview
- Property has a Home Owners Association
- Affinity Association, Phone Number (702) 606-3330
- Charleston & 215 Aka Affinity Subdivision
- The community has rules related to covenants, conditions, and restrictions
Recreation
- Fitness Center
- Community Pool
- Community Spa
Pet Policy
- Pets allowed on a case-by-case basis
- Pet Deposit $500
Map
Source: Las Vegas REALTORS®
MLS Number: 2692590
APN: 164-02-514-070
- 11251 Hidden Peak Ave Unit 212
- 11289 Vision Peak Ave Unit 103
- 11256 Rainbow Peak Ave Unit 202
- 11257 Rainbow Peak Ave Unit 201
- 11236 Rainbow Peak Ave Unit 211
- 11272 Gravitation Dr Unit 102
- 11236 Rainbow Peak Ave Unit 210
- 11297 Essence Point Ave Unit 102
- 1541 Unison Way Unit 102
- 11256 Rainbow Peak Ave Unit 207
- 11286 Cactus Tower Ave Unit 101
- 11325 Gravitation Dr
- 11239 Cactus Tower Ave Unit 102
- 1536 Unison Way Unit 102
- 11377 Gravitation Dr
- 0 W Charleston Blvd
- 11404 Belmont Lake Dr Unit 103
- 11420 Ogden Mills Dr Unit 101
- 11221 Stanwick Ave
- 1560 Plaza Centre Dr Unit 103
- 11231 Hidden Peak Ave Unit 207
- 11286 Cactus Tower Ave Unit 103
- 11311 Glowing Ave Unit 101
- 11250 Hidden Peak Ave Unit 211
- 11236 Rainbow Peak Ave Unit 201
- 11278 Kraft Mountain Ave Unit 101
- 11230 Hidden Peak Ave Unit 209
- 11262 Cactus Tower Ave Unit 103
- 11251 Hidden Peak Ave Unit 212
- 11236 Rainbow Peak Ave Unit 210
- 11278 Kraft Mountain Ave Unit 103
- 11287 Glowing Ave Unit 101
- 11302 Kraft Mountain Ave Unit 101
- 1254 Venue St Unit 102
- 11377 Gravitation Dr
- 11386 Belmont Lake Dr Unit 104
- 11380 Belmont Lake Dr Unit 102
- 11396 Ogden Mills Dr Unit 103
- 11476 Belmont Lake Dr Unit 103
- 11480 Roaring Peak Dr
