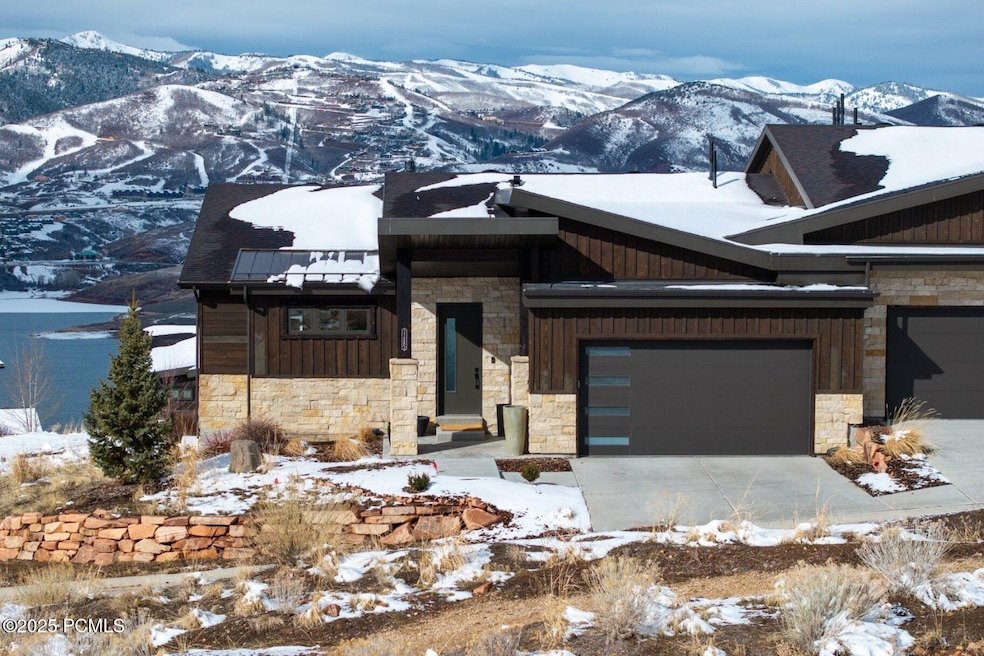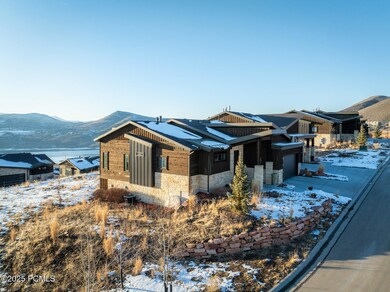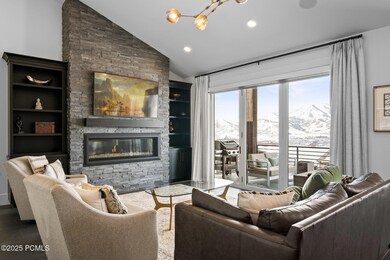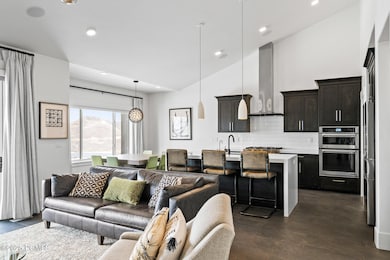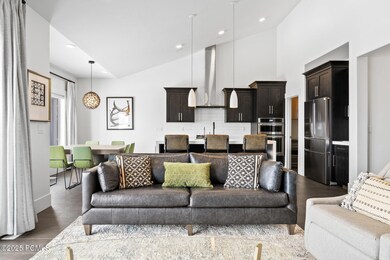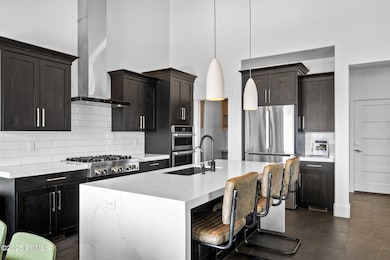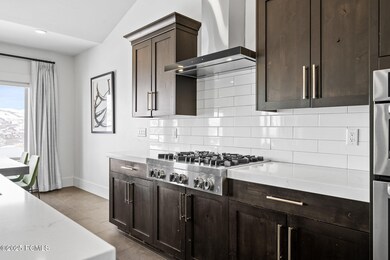
11283 N Shoreline Ct Hideout, UT 84036
Highlights
- Views of Ski Resort
- Home Theater
- Vaulted Ceiling
- Midway Elementary School Rated A-
- Deck
- Mountain Contemporary Architecture
About This Home
As of April 2025Discover luxury and unobstructed views of Deer Valley, Jordanelle, and the iconic Timpanogos Mountains - from this 4-bedroom, 3.5-bathroom home in Hideout. Crafted for both comfort and style, this residence offers effortless main-floor living with custom flooring, electronic blinds, designer drapes, and wool carpeting. The chef's kitchen features a spacious island ideal for entertaining, while expansive glass folding doors seamlessly merge indoor and outdoor spaces. The main-level primary suite has a spa-inspired ensuite with a bathtub, walk-in shower, and custom-designed closet. The lower level is for relaxation and entertainment, boasting three additional bedrooms, two full bathrooms, a dedicated office or game room, and additional media or family room. This home is equipped with dual-zoned mechanical systems, a water softener, and Control4 smart lighting for ultimate convenience. Located just minutes from the new and upcoming East Deer Valley Village, Jordanelle Reservoir - this exceptional property offers year-round adventure at your doorstep.
Last Agent to Sell the Property
Summit Sotheby's International Realty (625 Main) License #5479420-AB00 Listed on: 02/13/2025

Property Details
Home Type
- Condominium
Est. Annual Taxes
- $8,638
Year Built
- Built in 2019
Lot Details
- Landscaped
- Natural State Vegetation
- Sloped Lot
HOA Fees
- $415 Monthly HOA Fees
Parking
- 2 Car Attached Garage
- Garage Door Opener
- Guest Parking
Property Views
- River
- Lake
- Pond
- Ski Resort
- Mountain
- Meadow
Home Design
- Mountain Contemporary Architecture
- Split Level Home
- Slab Foundation
- Wood Frame Construction
- Shingle Roof
- Composition Roof
- Asphalt Roof
- Metal Roof
- Wood Siding
- Stone Siding
- Stone
Interior Spaces
- 3,448 Sq Ft Home
- Sound System
- Vaulted Ceiling
- Ceiling Fan
- 2 Fireplaces
- Gas Fireplace
- Great Room
- Family Room
- Dining Room
- Home Theater
- Storage
- Prewired Security
Kitchen
- Oven
- Gas Range
- Microwave
- ENERGY STAR Qualified Dishwasher
- Disposal
Flooring
- Carpet
- Tile
Bedrooms and Bathrooms
- 4 Bedrooms | 1 Primary Bedroom on Main
Laundry
- Laundry Room
- ENERGY STAR Qualified Washer
Eco-Friendly Details
- ENERGY STAR Qualified Equipment
- Drip Irrigation
Outdoor Features
- Deck
- Patio
- Porch
Utilities
- Forced Air Heating and Cooling System
- Heating System Uses Natural Gas
- High-Efficiency Furnace
- Programmable Thermostat
- Natural Gas Connected
- Gas Water Heater
- Water Softener is Owned
- High Speed Internet
- Phone Available
- Cable TV Available
Listing and Financial Details
- Assessor Parcel Number 00-0021-3236
Community Details
Overview
- Association fees include insurance, maintenance exterior, ground maintenance, reserve/contingency fund
- Association Phone (435) 649-6583
- Shoreline Subdivision
- Planned Unit Development
Recreation
- Trails
Security
- Fire and Smoke Detector
Ownership History
Purchase Details
Home Financials for this Owner
Home Financials are based on the most recent Mortgage that was taken out on this home.Purchase Details
Purchase Details
Home Financials for this Owner
Home Financials are based on the most recent Mortgage that was taken out on this home.Purchase Details
Home Financials for this Owner
Home Financials are based on the most recent Mortgage that was taken out on this home.Purchase Details
Home Financials for this Owner
Home Financials are based on the most recent Mortgage that was taken out on this home.Similar Homes in Hideout, UT
Home Values in the Area
Average Home Value in this Area
Purchase History
| Date | Type | Sale Price | Title Company |
|---|---|---|---|
| Warranty Deed | -- | First American Title Insurance | |
| Warranty Deed | -- | First American Title Insurance | |
| Bargain Sale Deed | -- | Boyce & Gianni Llp | |
| Interfamily Deed Transfer | -- | First American Park City | |
| Warranty Deed | -- | First American Park City | |
| Special Warranty Deed | -- | Real Advantage Ttl Ins Agcy | |
| Special Warranty Deed | -- | Real Advantage Ttl Ins Agcy |
Mortgage History
| Date | Status | Loan Amount | Loan Type |
|---|---|---|---|
| Previous Owner | $1,425,000 | New Conventional | |
| Previous Owner | $704,486 | New Conventional |
Property History
| Date | Event | Price | Change | Sq Ft Price |
|---|---|---|---|---|
| 04/30/2025 04/30/25 | Sold | -- | -- | -- |
| 04/09/2025 04/09/25 | Pending | -- | -- | -- |
| 02/13/2025 02/13/25 | For Sale | $2,200,000 | -- | $638 / Sq Ft |
Tax History Compared to Growth
Tax History
| Year | Tax Paid | Tax Assessment Tax Assessment Total Assessment is a certain percentage of the fair market value that is determined by local assessors to be the total taxable value of land and additions on the property. | Land | Improvement |
|---|---|---|---|---|
| 2024 | $8,638 | $1,693,190 | $275,000 | $1,418,190 |
| 2023 | $8,638 | $1,853,040 | $250,000 | $1,603,040 |
| 2022 | $8,941 | $864,160 | $210,000 | $654,160 |
| 2021 | $6,169 | $864,160 | $210,000 | $654,160 |
| 2020 | $11,576 | $864,160 | $210,000 | $654,160 |
| 2019 | $2,498 | $205,416 | $0 | $0 |
Agents Affiliated with this Home
-
Michael LaPay
M
Seller's Agent in 2025
Michael LaPay
Summit Sotheby's International Realty (625 Main)
(435) 640-5700
18 in this area
223 Total Sales
-
Liza Story
L
Buyer's Agent in 2025
Liza Story
Summit Sotheby's International Realty
(435) 901-1280
5 in this area
48 Total Sales
Map
Source: Park City Board of REALTORS®
MLS Number: 12500567
APN: 00-0021-3236
- 11285 N Shoreline Ct
- 11103 N Shoreline Dr Unit 3
- 688 E Longview Dr
- 1005 E Longview Dr Unit 23
- 1005 E Longview Dr
- 478 W Ascent Dr
- 478 W Ascent Dr Unit 238
- 11332 N White Tail Ct Unit 30
- 11332 N White Tail Ct
- 11353 N Soaring Hawk Ln
- 1136 Black Hawk Way
- 10850 N Hideout Cove Unit 6
- 10850 N Hideout Cove
- 10725 N Hideout Trail
- 11515 N White Tail Ct
- 10740 N Hideout Trail
- 11547 N Deepwater Dr
- 11545 N Deepwater Dr
- 10646 N Reflection Ridge
- 11463 N Fox Hollow Ct Unit 132
