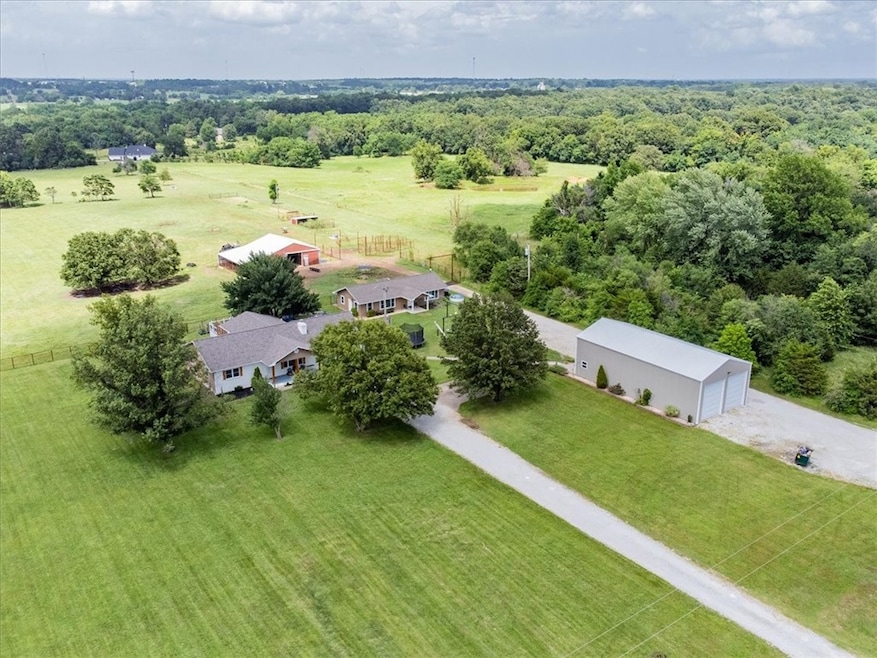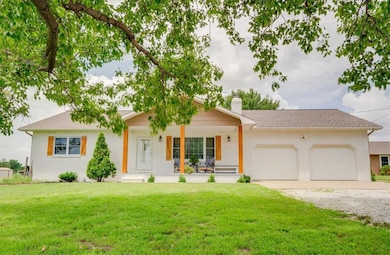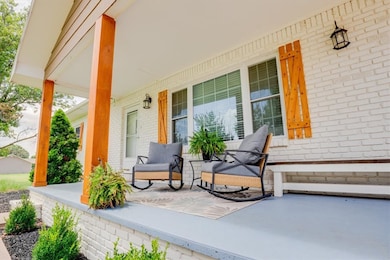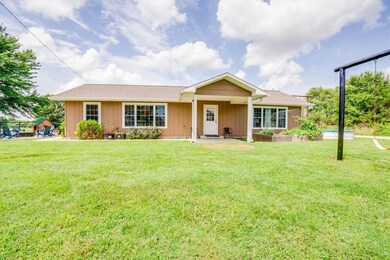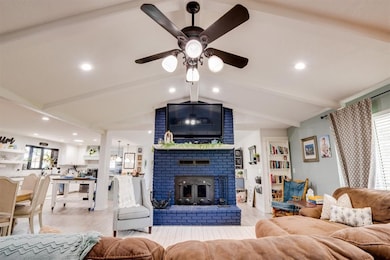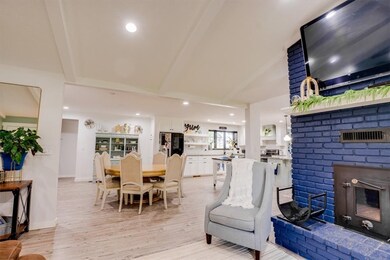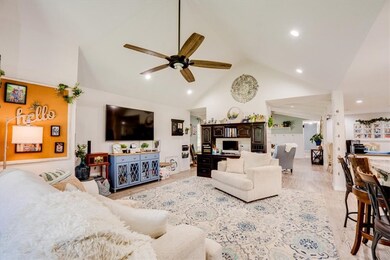
11284 Norway Rd Neosho, MO 64850
Estimated payment $4,025/month
Highlights
- Hot Property
- Golf Course Community
- Home Theater
- Guest House
- Barn
- RV Access or Parking
About This Home
2 Houses! This remarkable property truly has it all-featuring a guest house, huge workshop & barn on 12+ acres. Great location! 5 min from I-49. This property offers a total of nearly 3,800 sq ft of living area. Main house includes 2,492 sqft w/ 4 BR/3 baths, featuring open floor plan, stunning kitchen, 2 living areas, dog wash & WBFP vented throughout the house. The detached 1,300 sqft guest house features 3 BR/1 bath, 2 living areas-wired & plumbed for a kitchen-making it perfect for multi-generational living or rental potential. Completely remodeled in 2020 w/ granite counters, SS appliances, new roof, new HVAC, 2 tankless water heaters & PEX plumbing. Relax in the peaceful outdoors on your low-maintenance Trex deck. This hobby farm features massive 60’x30’x20’ shop w/ drive-thru doors, 400 Amp & RV hookups & barn w/ rooms & stalls. New perimeter fencing, piped corral, calf & hog pens & automatic waterers. An easy, scenic 45 min drive to the Walmart Home Office! This amazing property is ready & waiting for you!
Listing Agent
Elite Realty Brokerage Email: Sandy@EliteRealtyAR.com License #EB86663-D01 Listed on: 07/08/2025
Co-Listing Agent
Elite Realty Brokerage Email: Sandy@EliteRealtyAR.com License #SA00086776
Home Details
Home Type
- Single Family
Est. Annual Taxes
- $2,110
Year Built
- Built in 1988
Lot Details
- 12.43 Acre Lot
- Property fronts a county road
- Rural Setting
- South Facing Home
- Partially Fenced Property
- Aluminum or Metal Fence
- Wire Fence
- Cleared Lot
Home Design
- Block Foundation
- Shingle Roof
- Architectural Shingle Roof
- Metal Roof
- Metal Siding
- Cedar
Interior Spaces
- 3,792 Sq Ft Home
- 1-Story Property
- Built-In Features
- Cathedral Ceiling
- Ceiling Fan
- Wood Burning Stove
- Wood Burning Fireplace
- Free Standing Fireplace
- Self Contained Fireplace Unit Or Insert
- Double Pane Windows
- Vinyl Clad Windows
- Blinds
- Drapes & Rods
- Living Room with Fireplace
- Home Theater
- Home Office
- Library
- Bonus Room
- Storage Room
- Washer and Dryer Hookup
- Home Gym
- Crawl Space
- Attic Fan
- Fire and Smoke Detector
Kitchen
- Eat-In Kitchen
- Electric Range
- Range Hood
- Microwave
- Dishwasher
- Granite Countertops
- Disposal
Flooring
- Ceramic Tile
- Luxury Vinyl Plank Tile
Bedrooms and Bathrooms
- 7 Bedrooms
- Split Bedroom Floorplan
- Walk-In Closet
- In-Law or Guest Suite
- 4 Full Bathrooms
Parking
- 6 Car Garage
- Garage Door Opener
- Gravel Driveway
- RV Access or Parking
Outdoor Features
- Deck
- Covered patio or porch
- Separate Outdoor Workshop
- Outbuilding
- Storm Cellar or Shelter
Utilities
- Central Heating and Cooling System
- Heat Pump System
- Programmable Thermostat
- Well
- Tankless Water Heater
- Septic Tank
Additional Features
- ENERGY STAR Qualified Appliances
- Guest House
- Outside City Limits
- Barn
Community Details
- Golf Course Community
Map
Home Values in the Area
Average Home Value in this Area
Tax History
| Year | Tax Paid | Tax Assessment Tax Assessment Total Assessment is a certain percentage of the fair market value that is determined by local assessors to be the total taxable value of land and additions on the property. | Land | Improvement |
|---|---|---|---|---|
| 2024 | $2,071 | $37,440 | -- | -- |
| 2023 | $2,071 | $37,440 | $1,786 | $35,654 |
| 2022 | $2,071 | $37,590 | -- | -- |
| 2021 | $2,074 | $37,590 | $0 | $0 |
| 2020 | $2,149 | $39,190 | $0 | $0 |
| 2019 | $1,892 | $37,780 | $0 | $0 |
| 2018 | $1,501 | $37,780 | $0 | $0 |
| 2017 | $1,267 | $29,680 | $0 | $0 |
| 2016 | $1,267 | $25,130 | $0 | $0 |
| 2015 | -- | $25,130 | $0 | $0 |
| 2014 | -- | $24,820 | $0 | $0 |
Property History
| Date | Event | Price | Change | Sq Ft Price |
|---|---|---|---|---|
| 07/17/2025 07/17/25 | For Sale | $695,000 | -- | $183 / Sq Ft |
Purchase History
| Date | Type | Sale Price | Title Company |
|---|---|---|---|
| Trustee Deed | $152,950 | None Listed On Document |
Mortgage History
| Date | Status | Loan Amount | Loan Type |
|---|---|---|---|
| Closed | $158,000 | New Conventional | |
| Closed | $115,000 | New Conventional | |
| Closed | $115,000 | New Conventional |
Similar Homes in Neosho, MO
Source: Northwest Arkansas Board of REALTORS®
MLS Number: 1313697
APN: 16-8.0-28-000-000-015.001
- 613 Stephens St
- 13943 Penn Ln
- 1734 Bamby St
- 5235 Highway Nn
- 125 E Neosho St Unit A
- 4683 State Highway 43 Unit 4
- 4683 State Highway 43 Unit 42
- 1913 E 44th St
- 5554 Riverside Dr
- 108 E 43rd St
- 3502 S Range Line Rd
- 3311 S Hammons Blvd
- 1919 Wisconsin Ave
- 3423 S Jackson Ave
- 3605 Alpaca Rd
- 2131 Addis Peace Ln
- 2621 Missouri Ave
- 2120 Park Place
- 3107 Adele Ct
- 2950 Mc Clelland Blvd
