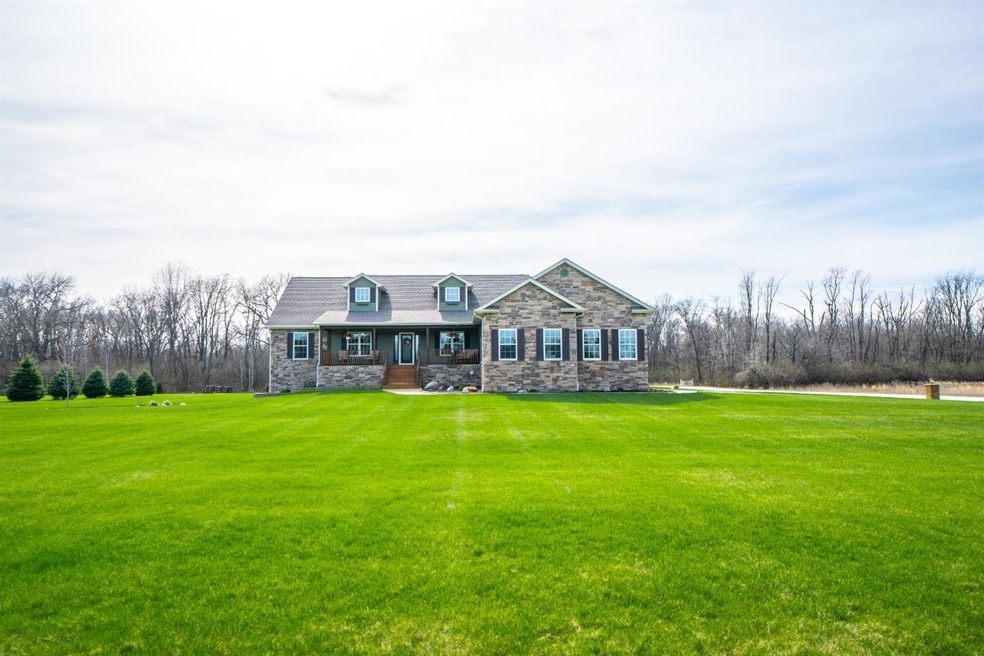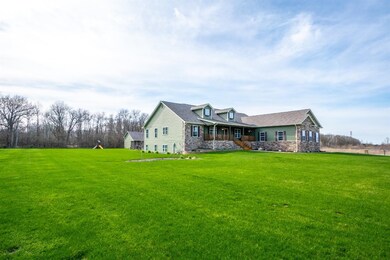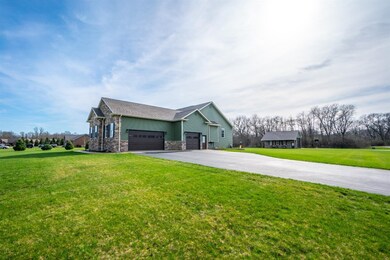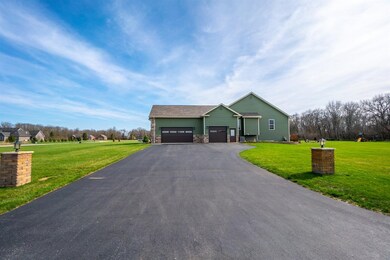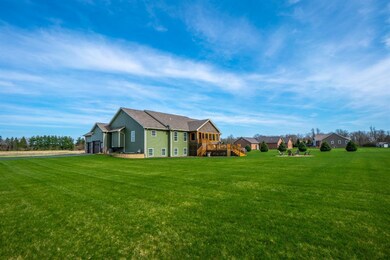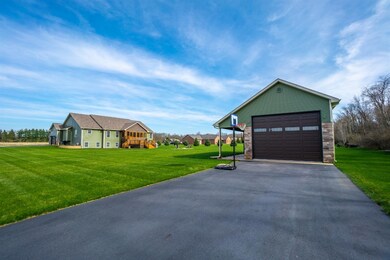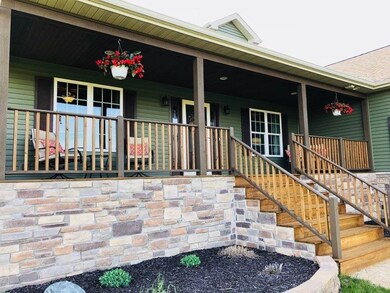
11284 Waters Edge Dr Wheatfield, IN 46392
Estimated Value: $593,003 - $711,000
Highlights
- 1.97 Acre Lot
- Recreation Room
- Great Room
- Deck
- Ranch Style House
- Screened Porch
About This Home
As of June 2019First Time on the market! Home is less than 5 yrs. old and ready for new owners! Check out this HUGE Raised ranch that comes with 4 bedrooms, 4 baths, office and a fully finished basement that also comes with its own full kitchen! Open concept, split bedroom floorplan, Spare room also comes with its own full bath. Tray ceilings, Coffered ceiling in the dining room, Granite Counter tops, Gorgeous marble back splash, under cabinet lighting. Can't forget to mention the Additional Detached garage that comes with its own separate driveway! Fully landscaped and sprinkler system throughout the whole 2 acre yard, HUGE three seasons porch, Covered front porch I could go on and on with everything this home has to offer. You need to see it for yourself! Perfect location, just five minutes to stores or the gas station but still feel like you're in the country, quiet well maintained neighborhood.
Last Agent to Sell the Property
SCHUPP Real Estate License #RB14051048 Listed on: 05/21/2019
Home Details
Home Type
- Single Family
Est. Annual Taxes
- $2,300
Year Built
- Built in 2014
Lot Details
- 1.97 Acre Lot
- Lot Dimensions are 195x428
- Sprinkler System
Parking
- 5 Car Garage
- Garage Door Opener
Home Design
- Ranch Style House
- Cedar Siding
- Vinyl Siding
- Stone Exterior Construction
Interior Spaces
- 4,895 Sq Ft Home
- Great Room
- Living Room with Fireplace
- Formal Dining Room
- Den
- Recreation Room
- Screened Porch
- Natural lighting in basement
Kitchen
- Country Kitchen
- Portable Gas Range
- Range Hood
- Microwave
- Portable Dishwasher
- Disposal
Bedrooms and Bathrooms
- 4 Bedrooms
- En-Suite Primary Bedroom
- In-Law or Guest Suite
- Bathroom on Main Level
- 4 Full Bathrooms
Laundry
- Laundry Room
- Laundry on main level
- Dryer
- Washer
Outdoor Features
- Deck
- Outdoor Storage
Utilities
- Cooling Available
- Forced Air Heating System
- Heating System Uses Natural Gas
- Well
- Water Softener Leased
- Septic System
Community Details
- Waters Edge Ph 1 Subdivision
- Net Lease
Listing and Financial Details
- Assessor Parcel Number 371632000008010033
Ownership History
Purchase Details
Home Financials for this Owner
Home Financials are based on the most recent Mortgage that was taken out on this home.Purchase Details
Similar Homes in Wheatfield, IN
Home Values in the Area
Average Home Value in this Area
Purchase History
| Date | Buyer | Sale Price | Title Company |
|---|---|---|---|
| Roach Eric M | $445,000 | State Street Title, Llc | |
| Coffer Jonathan | -- | None Available |
Mortgage History
| Date | Status | Borrower | Loan Amount |
|---|---|---|---|
| Previous Owner | Coffer Jonathan | $110,000 |
Property History
| Date | Event | Price | Change | Sq Ft Price |
|---|---|---|---|---|
| 06/27/2019 06/27/19 | Sold | $445,000 | 0.0% | $91 / Sq Ft |
| 06/27/2019 06/27/19 | Pending | -- | -- | -- |
| 05/21/2019 05/21/19 | For Sale | $445,000 | -- | $91 / Sq Ft |
Tax History Compared to Growth
Tax History
| Year | Tax Paid | Tax Assessment Tax Assessment Total Assessment is a certain percentage of the fair market value that is determined by local assessors to be the total taxable value of land and additions on the property. | Land | Improvement |
|---|---|---|---|---|
| 2024 | $3,181 | $572,800 | $51,800 | $521,000 |
| 2023 | $2,764 | $524,400 | $51,800 | $472,600 |
| 2022 | $2,896 | $483,900 | $47,800 | $436,100 |
| 2021 | $2,768 | $443,600 | $44,900 | $398,700 |
| 2020 | $2,894 | $430,100 | $44,900 | $385,200 |
| 2019 | $2,385 | $372,200 | $42,900 | $329,300 |
| 2018 | $2,300 | $365,200 | $42,900 | $322,300 |
| 2017 | $2,186 | $362,800 | $42,900 | $319,900 |
| 2016 | $2,124 | $391,600 | $42,900 | $348,700 |
| 2014 | $668 | $160,200 | $42,900 | $117,300 |
Agents Affiliated with this Home
-
Emily Coffer

Seller's Agent in 2019
Emily Coffer
SCHUPP Real Estate
(219) 707-0180
6 in this area
62 Total Sales
Map
Source: Northwest Indiana Association of REALTORS®
MLS Number: GNR455521
APN: 37-16-32-000-008.010-033
- 11271 Pleasant Grove Dr
- 11219 Pleasant Grove Dr
- 11288 Pleasant Grove Dr
- 11222 Pleasant Grove Dr
- 11349 Waters Edge Dr
- 11403 Waters Edge Dr
- 000 Waters Edge Dr
- 11394 Waters Edge Dr
- 11373 Waters Edge
- 11139 Pleasant Grove Dr
- 11282 Woodcrest Dr
- 11133 Pleasant Grove Dr
- 11218 Woodcrest Dr
- 11334 Woodcrest Dr
- 4134 N Lk Ct
- 4102 N Lk Ct
- 4186 Woodcrest Dr
- 11138 Woodcrest Place
- 11021 Pleasant Grove Dr
- 11038 Pleasant Grove Dr
- 11284 Waters Edge Dr
- 11242 Waters Edge Dr
- 11348 Waters Edge
- 11236 S Waters Edge Dr
- 11236 Waters Edge Dr
- 11229 Waters Edge Dr
- 11258 Pleasant Grove Dr
- 11281 (Lot 25) Watersedge Dr
- 11228 Waters Edge Dr
- 11189 Pleasant Grove Dr
- 11299 Waters Edge Dr
- 11331 Waters Edge Dr
- 11303 Woodcrest Place
- 11324 Waters Edge Dr
- 26 Waters Edge Dr
- 11206 Waters Edge Dr
- 11163 Pleasant Grove Dr
- 11285 Woodcrest Dr
- 11285 Woodcrest Place
- (Lot 49) Pleasant Grove Dr
